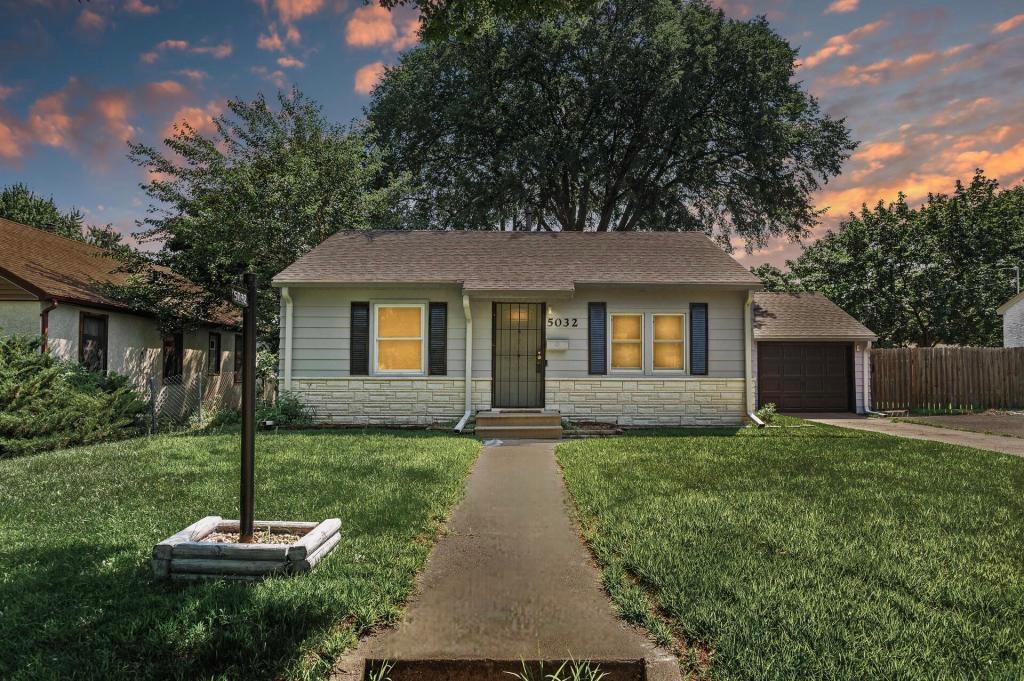5032 WASHBURN AVENUE
5032 Washburn Avenue, Minneapolis, 55430, MN
-
Price: $250,000
-
Status type: For Sale
-
City: Minneapolis
-
Neighborhood: Shingle Creek
Bedrooms: 2
Property Size :1533
-
Listing Agent: NST26258,NST97555
-
Property type : Single Family Residence
-
Zip code: 55430
-
Street: 5032 Washburn Avenue
-
Street: 5032 Washburn Avenue
Bathrooms: 2
Year: 1950
Listing Brokerage: Elite Realty MN
FEATURES
- Range
- Refrigerator
- Washer
- Dryer
- Microwave
- Electric Water Heater
- Stainless Steel Appliances
DETAILS
Inviting 2-Bed, 2-Bath Home in a Prime Location – Perfect for Entertaining! Discover comfort, style, and convenience in this charming 2-bedroom, 2-bath home, ideally located near, Grand-Rounds biking trails, Memorial Parkway, and Theodore Wirth Parkway, Awesome, biking, walking trails and stunning views along with golfing. shopping, breweries, restaurants and major transportation routes. The main level has large windows that flood the space with natural light, and a main-floor bedroom and full bath—ideal for easy single-level living. The kitchen and dining areas flow seamlessly into a bright sun porch, creating the perfect place to relax with a morning cup of coffee or a glass of wine on those beautiful simmer nights. Downstairs, a spacious finished lower level is built for entertaining. You'll love the custom-built bar— perfect for hosting friends and family—as well as the expansive laundry room and additional flexible space for hobbies or storage. Step outside to a large, fully fenced backyard shaded by mature trees, offering privacy and a piece of peaceful outdoor retreat. This home combines practical living with a touch of fun, all in a location that puts the best of the city right at your doorstep! The roof is 2 years old !!
INTERIOR
Bedrooms: 2
Fin ft² / Living Area: 1533 ft²
Below Ground Living: 741ft²
Bathrooms: 2
Above Ground Living: 792ft²
-
Basement Details: Block, Finished, Full, Storage Space,
Appliances Included:
-
- Range
- Refrigerator
- Washer
- Dryer
- Microwave
- Electric Water Heater
- Stainless Steel Appliances
EXTERIOR
Air Conditioning: Wall Unit(s)
Garage Spaces: 1
Construction Materials: N/A
Foundation Size: 792ft²
Unit Amenities:
-
- Patio
- Kitchen Window
- Porch
- Ceiling Fan(s)
- Washer/Dryer Hookup
- Security System
- Other
- Tile Floors
- Main Floor Primary Bedroom
Heating System:
-
- Baseboard
ROOMS
| Main | Size | ft² |
|---|---|---|
| Kitchen | 13x9 | 169 ft² |
| Living Room | 18x11 | 324 ft² |
| Bedroom 1 | 11x10 | 121 ft² |
| Bedroom 2 | 10x10 | 100 ft² |
| Screened Porch | 15x10 | 225 ft² |
| Patio | 15x10 | 225 ft² |
| Lower | Size | ft² |
|---|---|---|
| Family Room | 21x10 | 441 ft² |
| Bar/Wet Bar Room | 10x6 | 100 ft² |
| Laundry | 12x9 | 144 ft² |
| Storage | 8x5 | 64 ft² |
LOT
Acres: N/A
Lot Size Dim.: 69x126x69x126
Longitude: 45.0467
Latitude: -93.3178
Zoning: Residential-Single Family
FINANCIAL & TAXES
Tax year: 2025
Tax annual amount: $2,971
MISCELLANEOUS
Fuel System: N/A
Sewer System: City Sewer/Connected
Water System: City Water/Connected
ADITIONAL INFORMATION
MLS#: NST7761990
Listing Brokerage: Elite Realty MN

ID: 3877608
Published: July 11, 2025
Last Update: July 11, 2025
Views: 3






