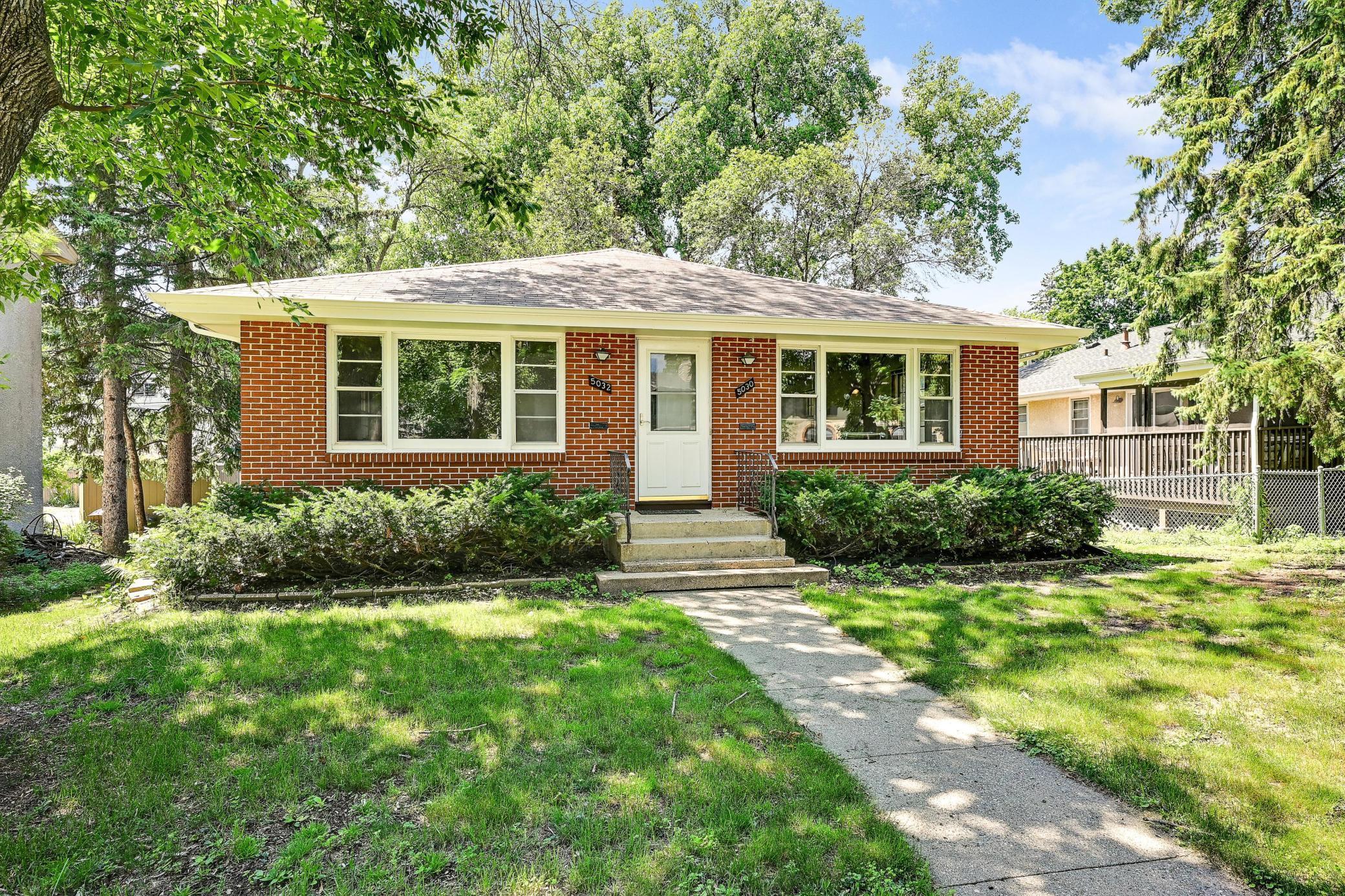5030 SHERIDAN AVENUE
5030 Sheridan Avenue, Minneapolis, 55410, MN
-
Price: $565,000
-
Status type: For Sale
-
City: Minneapolis
-
Neighborhood: Fulton
Bedrooms: 0
Property Size :2832
-
Listing Agent: NST11236,NST38879
-
Property type : Duplex Side by Side
-
Zip code: 55410
-
Street: 5030 Sheridan Avenue
-
Street: 5030 Sheridan Avenue
Bathrooms: N/A
Year: 1960
Listing Brokerage: Keller Williams Integrity Realty
DETAILS
Welcome to 5030/32 Sheridan Ave S, Minneapolis, MN – a fantastic opportunity for both owner-occupants and savvy investors in one of South Minneapolis's most desirable neighborhoods. This meticulously maintained duplex offers the perfect blend of classic character and modern convenience, situated on a tree-lined street with excellent walkability to local shops, parks, lakes, and vibrant dining options. 1.5 blocks from Lake Harriet. You'll find bright, inviting living areas on two levels, 2 bedrooms & 2 bathrooms on each side. The kitchens have been updated with newer appliances, perfect for tenants or for making one unit your own home. You'll find AMPLE storage in each unit's lower level, as well as private laundry. The property boasts beautiful hardwood floors, walk in closets, full bathrooms & 2 bedrooms on the main floor, a large family room, and 3/4 bath on each of the lower levels. The exterior presents attractive curb appeal with beautiful brick & fresh paint, a two-car detached garage with openers, along with ample off-street parking, providing convenience for residents. Investment Highlights: This property offers exceptional income potential, allowing an owner-occupant to live in one unit and offset their mortgage with rental income from the other, or for an investor to capitalize on strong rental demand in a prime Minneapolis Fulton neighborhood location. The lower level could easily be built out to include another bedroom for increased rental income. With its desirable address and versatile layout, 5030/32 Sheridan Ave S is a smart addition to any portfolio. Insurance: $2916, Maintenance, lawn, snow, fall clean up: $2435. Water, garbage, sewer: $2270. Seller intends to perform a 1031 tax-deferred exchange.
INTERIOR
Bedrooms: N/A
Fin ft² / Living Area: 2832 ft²
Below Ground Living: 944ft²
Bathrooms: N/A
Above Ground Living: 1888ft²
-
Basement Details: Block, Daylight/Lookout Windows, Finished, Tile Shower,
Appliances Included:
-
EXTERIOR
Air Conditioning: N/A
Garage Spaces: 2
Construction Materials: N/A
Foundation Size: 1888ft²
Unit Amenities:
-
Heating System:
-
- Forced Air
LOT
Acres: N/A
Lot Size Dim.: 53x128
Longitude: 44.9114
Latitude: -93.3129
Zoning: N/A
FINANCIAL & TAXES
Tax year: 2025
Tax annual amount: $10,270
MISCELLANEOUS
Fuel System: N/A
Sewer System: City Sewer/Connected
Water System: City Water/Connected
ADITIONAL INFORMATION
MLS#: NST7748459
Listing Brokerage: Keller Williams Integrity Realty

ID: 3859860
Published: July 07, 2025
Last Update: July 07, 2025
Views: 1






