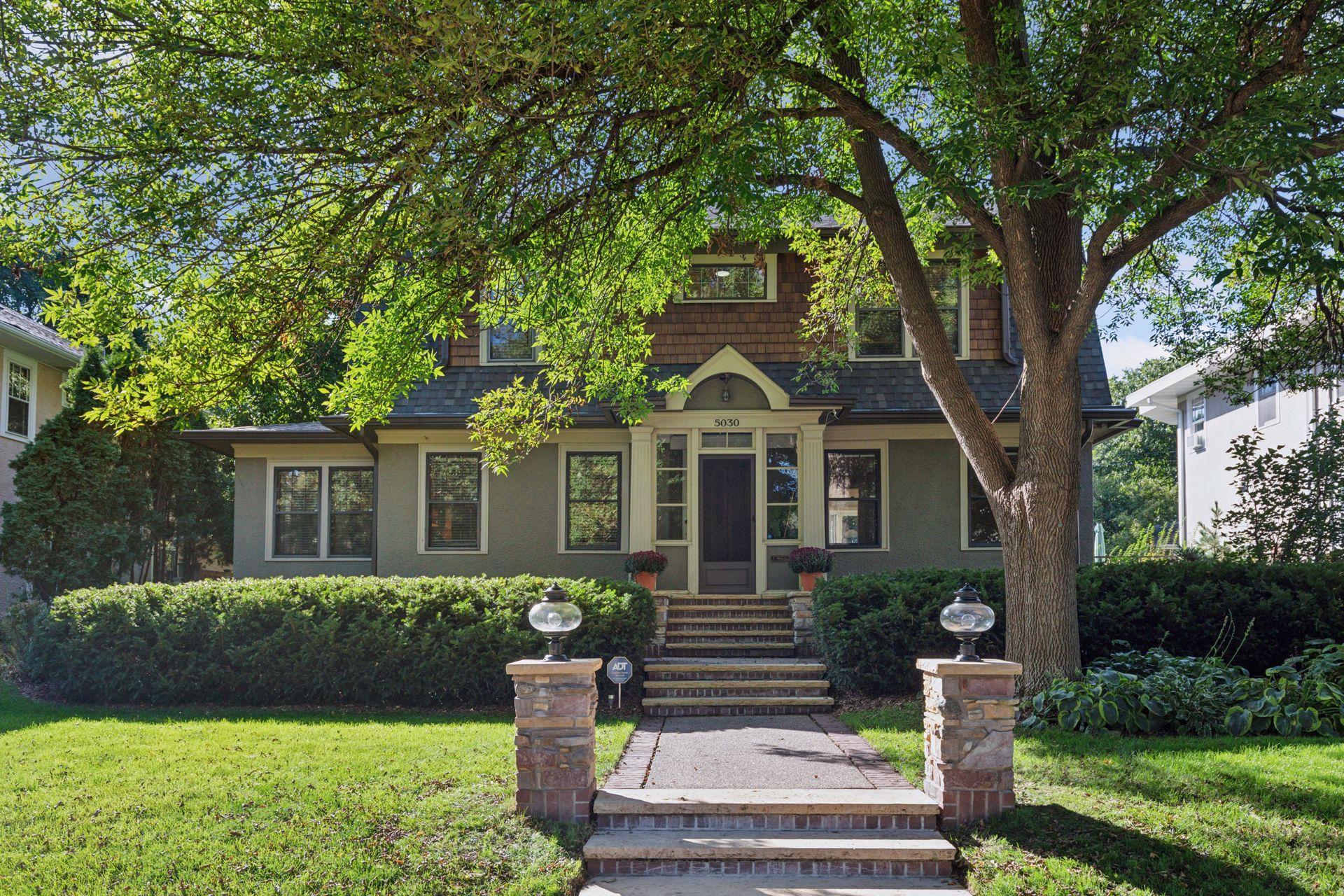5030 BRYANT AVENUE
5030 Bryant Avenue, Minneapolis, 55419, MN
-
Price: $779,000
-
Status type: For Sale
-
City: Minneapolis
-
Neighborhood: Lynnhurst
Bedrooms: 3
Property Size :2365
-
Listing Agent: NST16650,NST44367
-
Property type : Single Family Residence
-
Zip code: 55419
-
Street: 5030 Bryant Avenue
-
Street: 5030 Bryant Avenue
Bathrooms: 2
Year: 1920
Listing Brokerage: Edina Realty, Inc.
FEATURES
- Range
- Refrigerator
- Washer
- Dryer
- Microwave
- Dishwasher
DETAILS
Beautiful and charming Dutch Colonial 2 story located in the lovely Lynnhurst neighborhood on a 60'+ wide lot. This gracious home with curb appeal ++ is located just 1 1/2 blocks to Minnehaha Creek and a 1/2 block to numerous restaurants and shops. This 3 bedroom/2 bath home is full of old world charm including an open staircase, built-in buffet + bookcases and hardwood floors. The perfect blend of vintage and modern day style. The center hall foyer opens to a spacious living room that features two sitting areas and a gas burning fireplace. The adjoining sunroom makes for a perfect office. A beautiful dining room features a lovely built-in buffet w/ accent lighting and the renovated kitchen has custom cabinetry, a farm sink and a cozy breakfast nook. The 2nd floor features 3 bedrooms and a renovated bath w/ custom walk-in shower. The oversized primary also has an adjoining sitting area. There is a bonus 4 season porch off the 3rd bedroom which is perfect for a 2nd office or a sun-filled reading area. The finished lower level features a family room, exercise room and lots of storage space. This home could easily have a 4th bedroom and 3rd bath added to the lower level. Lovely backyard w/ spacious paver patio and a newer 2 car garage. Central Air.
INTERIOR
Bedrooms: 3
Fin ft² / Living Area: 2365 ft²
Below Ground Living: 381ft²
Bathrooms: 2
Above Ground Living: 1984ft²
-
Basement Details: Block, Full, Partially Finished,
Appliances Included:
-
- Range
- Refrigerator
- Washer
- Dryer
- Microwave
- Dishwasher
EXTERIOR
Air Conditioning: Central Air
Garage Spaces: 2
Construction Materials: N/A
Foundation Size: 1082ft²
Unit Amenities:
-
- Patio
- Kitchen Window
- Natural Woodwork
- Hardwood Floors
- Sun Room
- In-Ground Sprinkler
- Tile Floors
Heating System:
-
- Hot Water
ROOMS
| Main | Size | ft² |
|---|---|---|
| Living Room | 23x13 | 529 ft² |
| Dining Room | 14x13 | 196 ft² |
| Kitchen | 12x10 | 144 ft² |
| Sun Room | 15x8 | 225 ft² |
| Informal Dining Room | 5x4 | 25 ft² |
| Foyer | 10x6 | 100 ft² |
| Lower | Size | ft² |
|---|---|---|
| Family Room | 15x14 | 225 ft² |
| Upper | Size | ft² |
|---|---|---|
| Bedroom 1 | 23x13 | 529 ft² |
| Bedroom 2 | 13x11 | 169 ft² |
| Bedroom 3 | 12x9 | 144 ft² |
| Four Season Porch | 12x5 | 144 ft² |
LOT
Acres: N/A
Lot Size Dim.: 61x128
Longitude: 44.9113
Latitude: -93.2912
Zoning: Residential-Single Family
FINANCIAL & TAXES
Tax year: 2025
Tax annual amount: $13,211
MISCELLANEOUS
Fuel System: N/A
Sewer System: City Sewer/Connected
Water System: City Water/Connected
ADDITIONAL INFORMATION
MLS#: NST7807152
Listing Brokerage: Edina Realty, Inc.

ID: 4146621
Published: September 25, 2025
Last Update: September 25, 2025
Views: 19






