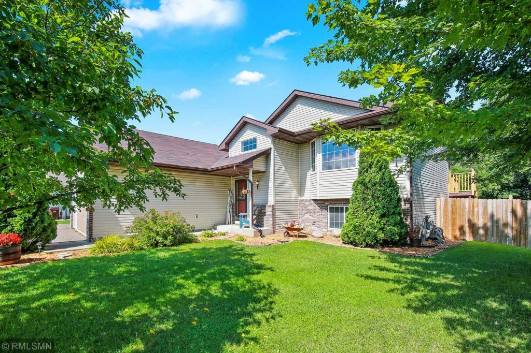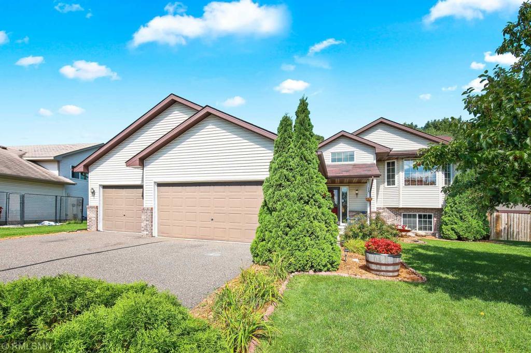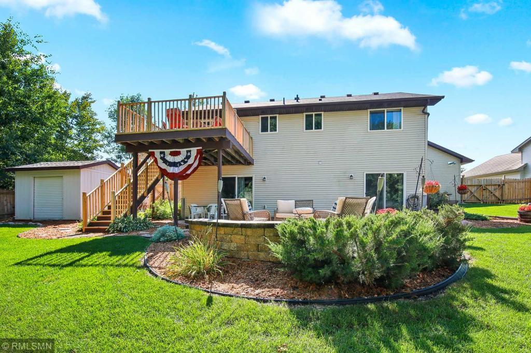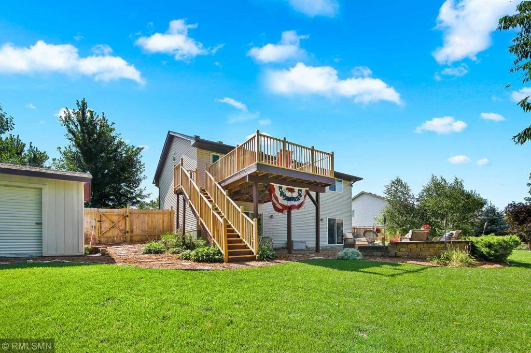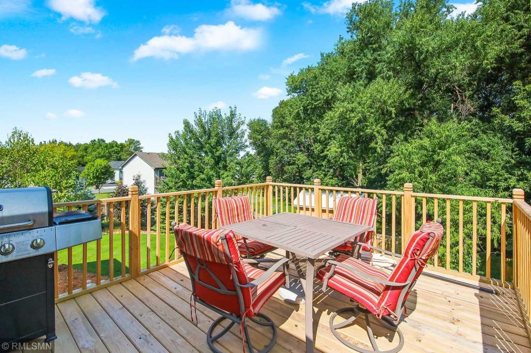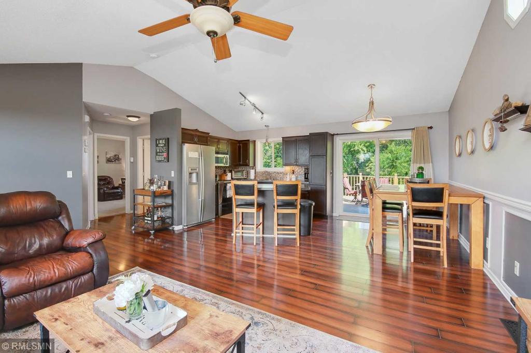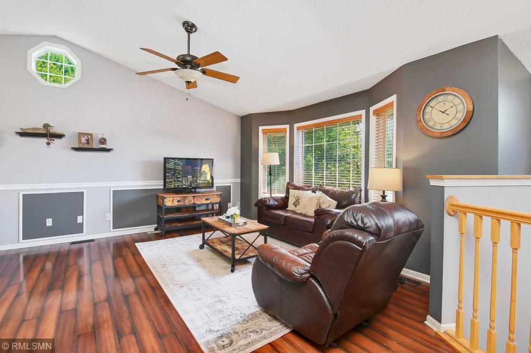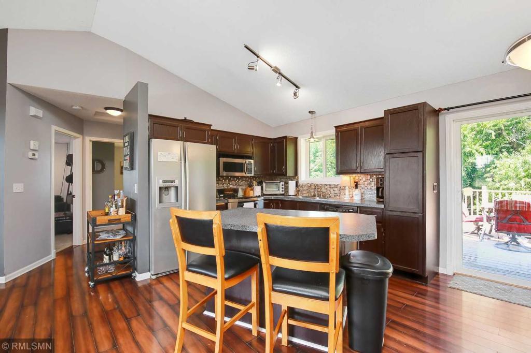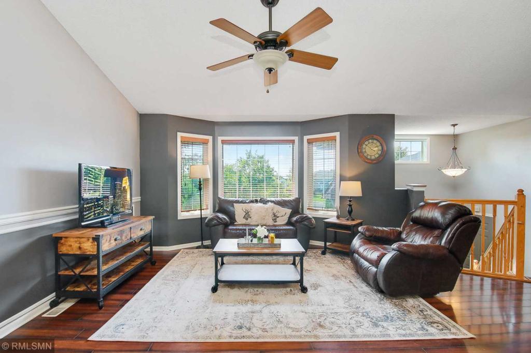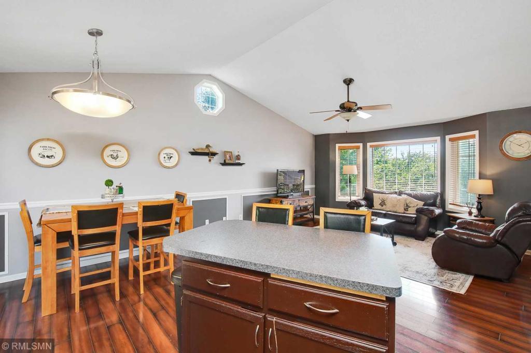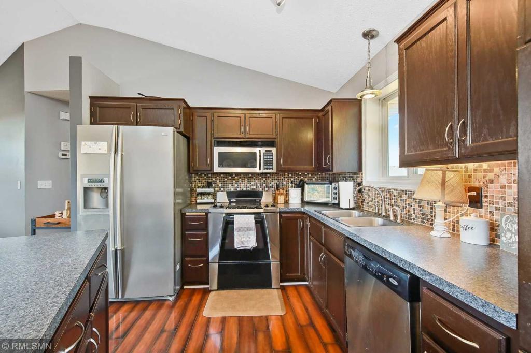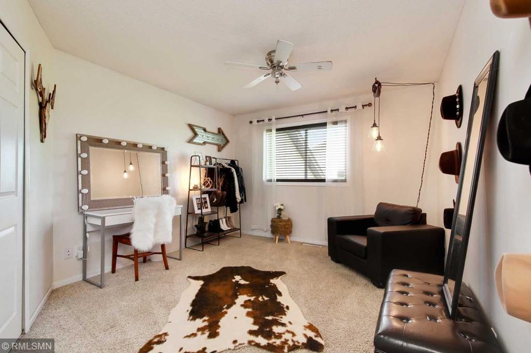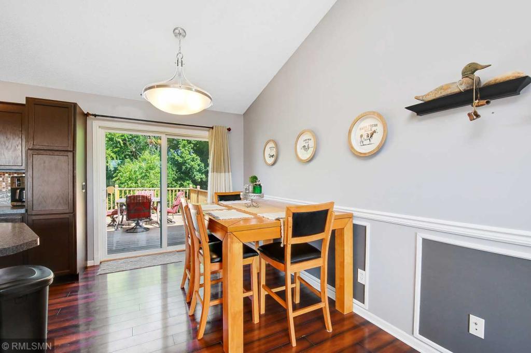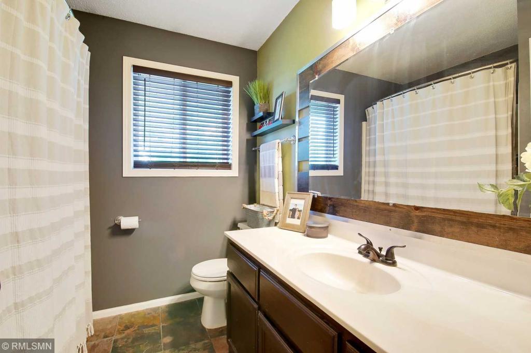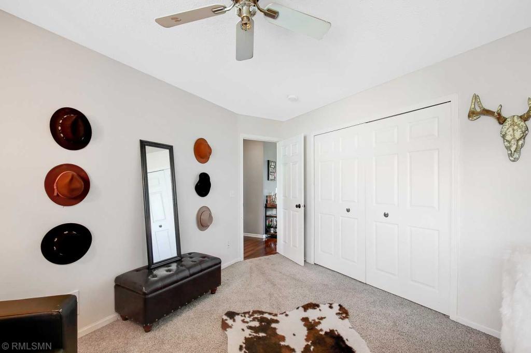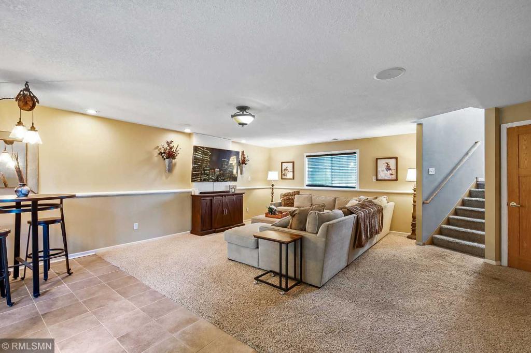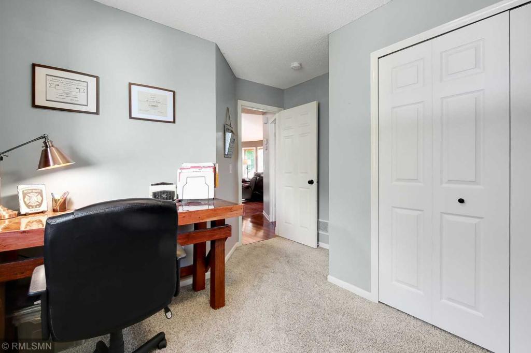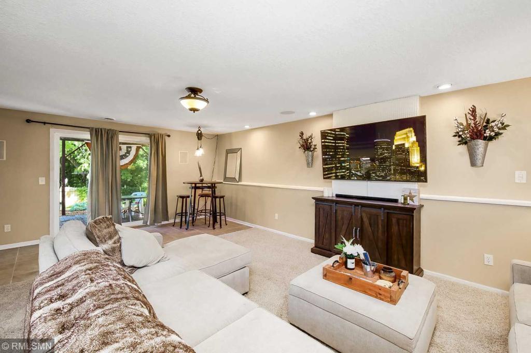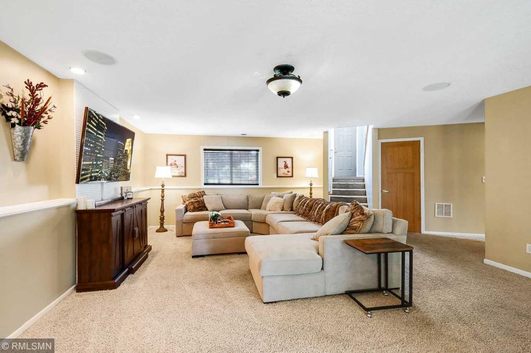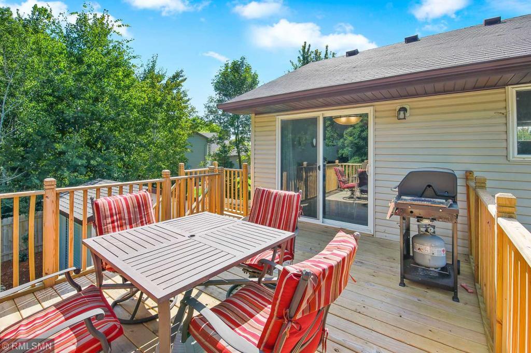503 EMERSON COURT
503 Emerson Court, Montrose, 55363, MN
-
Price: $229,900
-
Status type: For Sale
-
City: Montrose
-
Neighborhood: Northridge Two
Bedrooms: 3
Property Size :1911
-
Listing Agent: NST16633,NST38790
-
Property type : Single Family Residence
-
Zip code: 55363
-
Street: 503 Emerson Court
-
Street: 503 Emerson Court
Bathrooms: 2
Year: 2004
Listing Brokerage: Coldwell Banker Burnet
FEATURES
- Range
- Refrigerator
- Exhaust Fan
- Dishwasher
DETAILS
This great home checks all the boxes: Open, casual floor plan; center island kitchen; vaulted living room; new large deck; private yard fully fenced with new wood privacy fence; 3 beds, 2 nice baths, insulated and heated 3 car garage; great cul-de-sac setting; newer 12 x 10 with roll up door; huge family room; wood floors; firepit in private back yard; roof in 2014/water heater in 2019/new living room window. Great home/great lot/great value. You better hurry...
INTERIOR
Bedrooms: 3
Fin ft² / Living Area: 1911 ft²
Below Ground Living: 888ft²
Bathrooms: 2
Above Ground Living: 1023ft²
-
Basement Details: Walkout, Finished, Drain Tiled, Sump Pump, Daylight/Lookout Windows, Egress Window(s), Block,
Appliances Included:
-
- Range
- Refrigerator
- Exhaust Fan
- Dishwasher
EXTERIOR
Air Conditioning: Central Air
Garage Spaces: 3
Construction Materials: N/A
Foundation Size: 1023ft²
Unit Amenities:
-
- Kitchen Window
- Deck
- Natural Woodwork
- Hardwood Floors
- Tiled Floors
- Vaulted Ceiling(s)
- Security System
- Main Floor Master Bedroom
- Kitchen Center Island
Heating System:
-
- Forced Air
ROOMS
| Main | Size | ft² |
|---|---|---|
| Living Room | 15 x 13 | 225 ft² |
| Dining Room | 10 x 8 | 100 ft² |
| Kitchen | 10 x 10 | 100 ft² |
| Bedroom 1 | 13 x 11 | 169 ft² |
| Bedroom 2 | 11 x 11 | 121 ft² |
| Deck | n/a | 0 ft² |
| Lower | Size | ft² |
|---|---|---|
| Family Room | 23 x 17 | 529 ft² |
| Bedroom 3 | 12 x 12 | 144 ft² |
LOT
Acres: N/A
Lot Size Dim.:
Longitude: 45.0755
Latitude: -93.915
Zoning: Residential-Single Family
FINANCIAL & TAXES
Tax year: 2019
Tax annual amount: $2,840
MISCELLANEOUS
Fuel System: N/A
Sewer System: City Sewer/Connected
Water System: City Water/Connected
ADITIONAL INFORMATION
MLS#: NST5293177
Listing Brokerage: Coldwell Banker Burnet

ID: 128315
Published: September 13, 2019
Last Update: September 13, 2019
Views: 37


