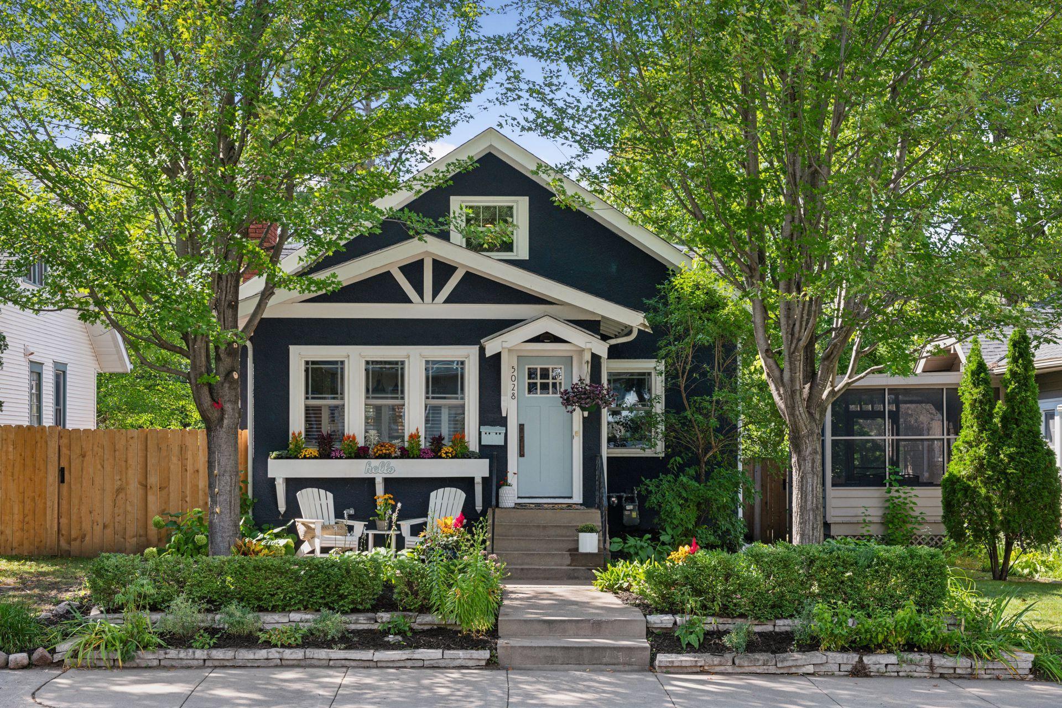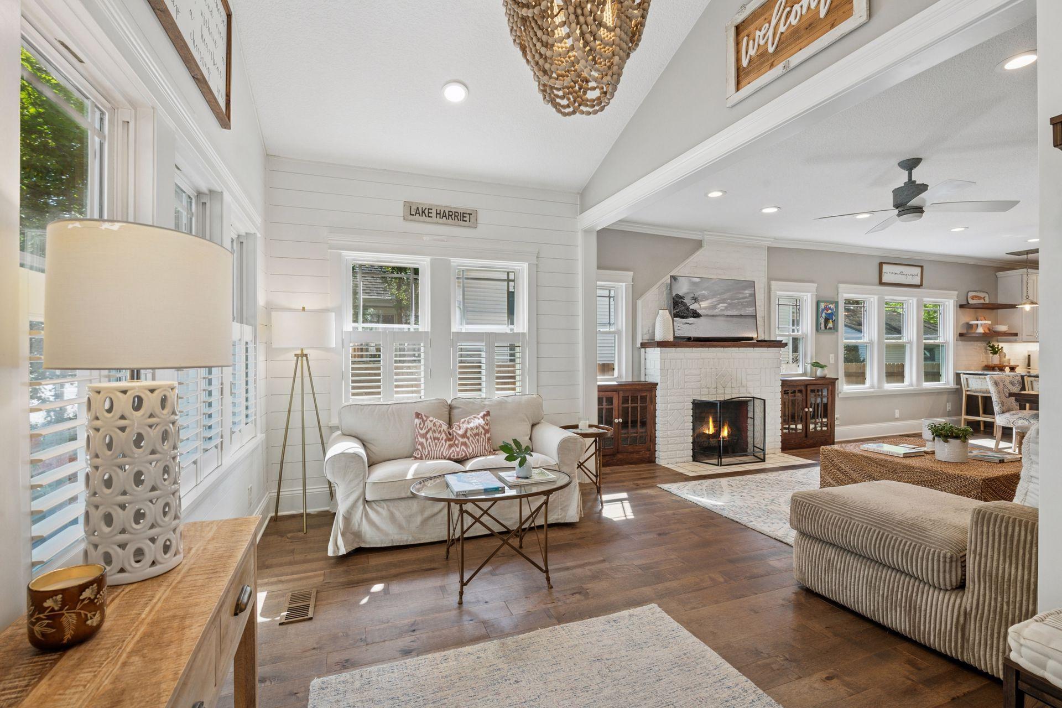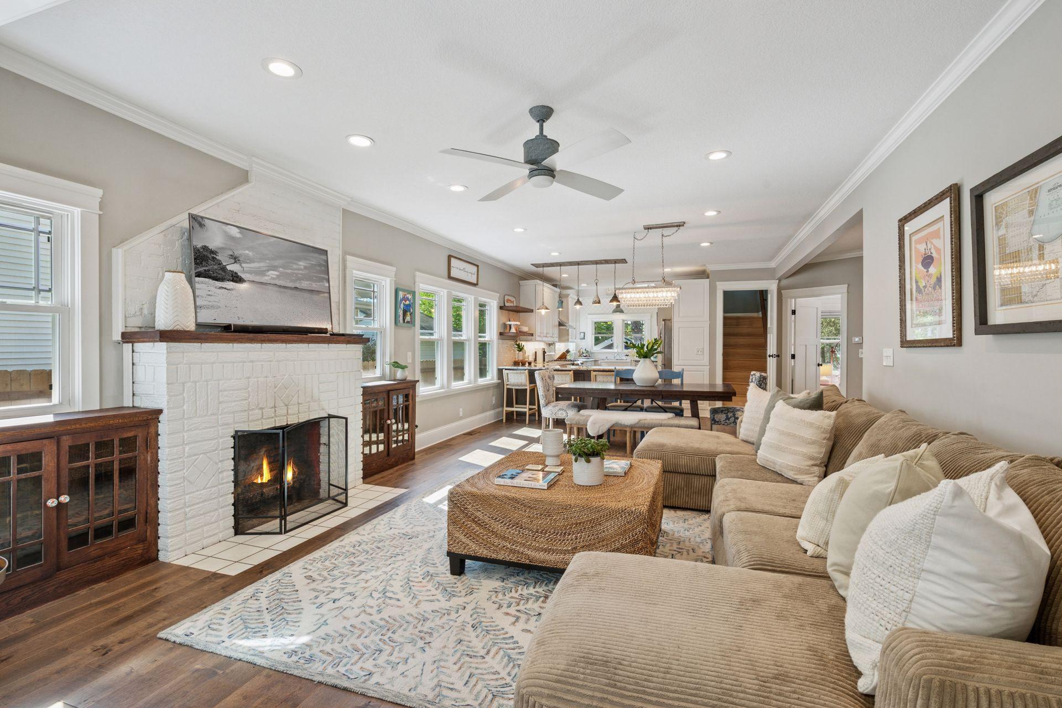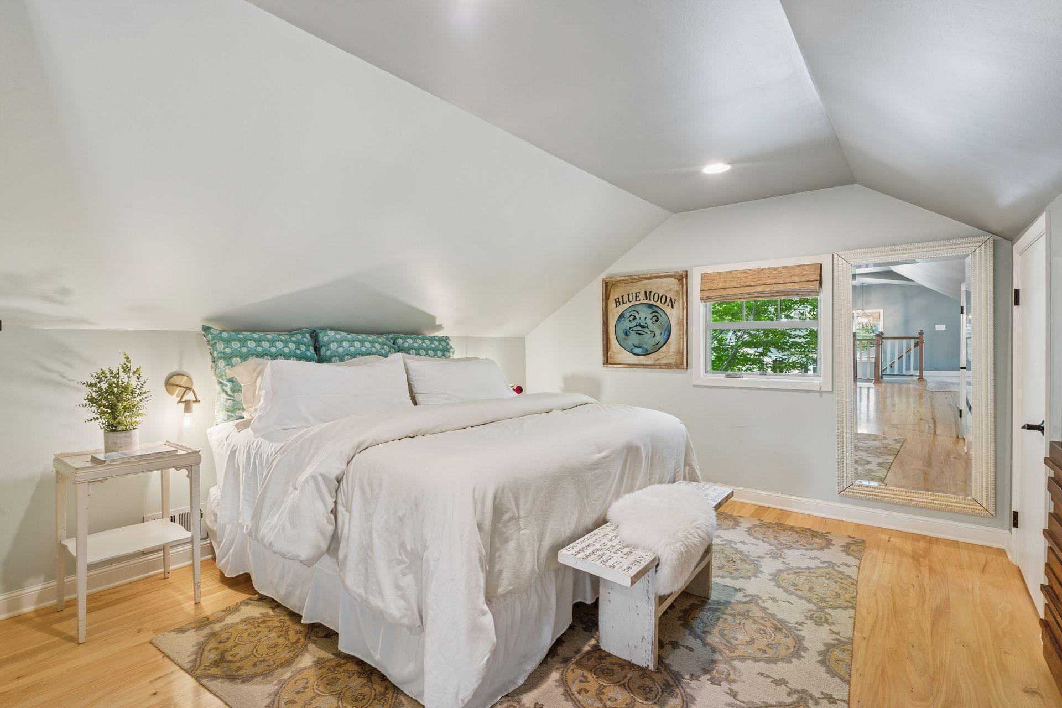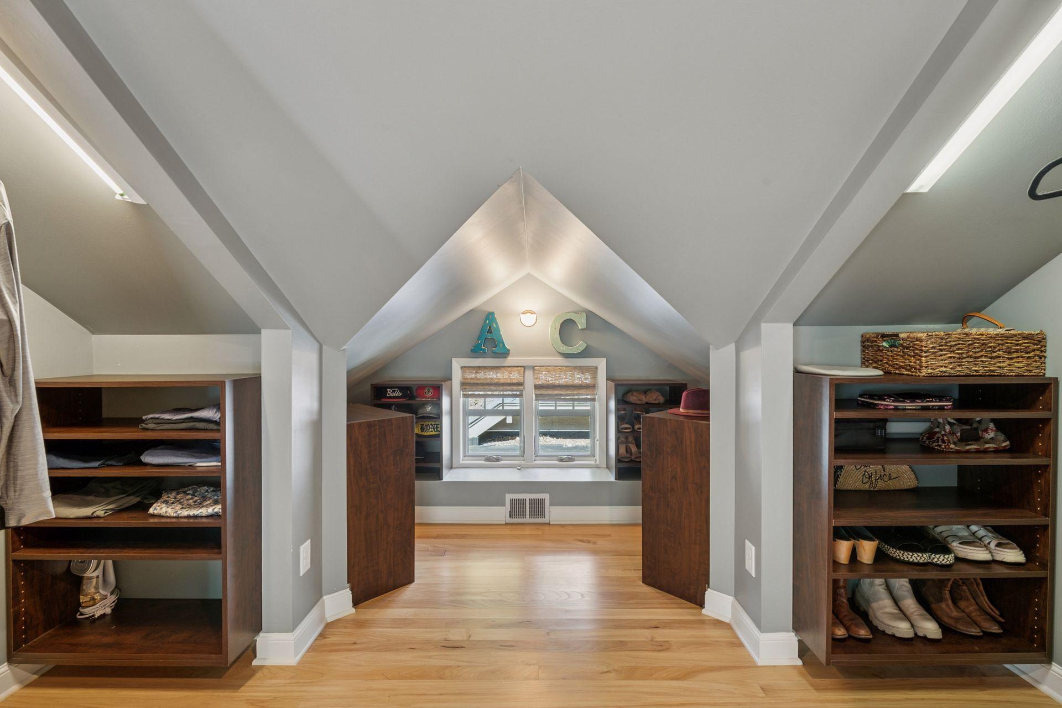5028 XERXES AVENUE
5028 Xerxes Avenue, Minneapolis, 55410, MN
-
Price: $699,900
-
Status type: For Sale
-
City: Minneapolis
-
Neighborhood: Fulton
Bedrooms: 4
Property Size :2520
-
Listing Agent: NST16650,NST44367
-
Property type : Single Family Residence
-
Zip code: 55410
-
Street: 5028 Xerxes Avenue
-
Street: 5028 Xerxes Avenue
Bathrooms: 2
Year: 1922
Listing Brokerage: Edina Realty, Inc.
FEATURES
- Range
- Refrigerator
- Washer
- Dryer
- Exhaust Fan
- Dishwasher
DETAILS
Beautifully renovated bungalow in sought after Fulton neighborhood! This charming 4 bedroom/2 bath home is a showstopper from top to bottom & inside and out. Lovely curb appeal w/ pretty landscaping and window box. The foyer doubles as an entry and sitting room. Open concept main floor living w/ gorgeous hardwood floors, fireplace and built-ins + fun lighting and wallpaper accents. The oversized kitchen is a cook’s dream w/ white cabinetry, apron sink, stainless appliances, subway backsplash and breakfast bar. The main floor features 2 bedrooms and a lovely renovated full bath. The upper level makes for the perfect primary suite: private bedrooms area, walk-in closet, built-in office area and 3/4 bath w/ double vanities and walk-in shower. The stylish lower level features a spacious family room, play area, 4th bedroom and plenty of storage. The backyard space is truly an oasis w/ multiple seating areas and beautiful planting. Central Air, 1 car newer garage. Please see supplement for list of improvements.
INTERIOR
Bedrooms: 4
Fin ft² / Living Area: 2520 ft²
Below Ground Living: 890ft²
Bathrooms: 2
Above Ground Living: 1630ft²
-
Basement Details: Block, Drain Tiled, Egress Window(s), Sump Pump,
Appliances Included:
-
- Range
- Refrigerator
- Washer
- Dryer
- Exhaust Fan
- Dishwasher
EXTERIOR
Air Conditioning: Central Air
Garage Spaces: 1
Construction Materials: N/A
Foundation Size: 1140ft²
Unit Amenities:
-
- Patio
- Kitchen Window
- Hardwood Floors
- Sun Room
- Ceiling Fan(s)
- Walk-In Closet
- Vaulted Ceiling(s)
- Washer/Dryer Hookup
- Tile Floors
- Primary Bedroom Walk-In Closet
Heating System:
-
- Forced Air
ROOMS
| Main | Size | ft² |
|---|---|---|
| Living Room | 15x13 | 225 ft² |
| Dining Room | 15x10 | 225 ft² |
| Kitchen | 18x11 | 324 ft² |
| Bedroom 1 | 12x10 | 144 ft² |
| Bedroom 2 | 11x10 | 121 ft² |
| Foyer | 15x9 | 225 ft² |
| Lower | Size | ft² |
|---|---|---|
| Family Room | 22x14 | 484 ft² |
| Bedroom 4 | 10 x 10 | 100 ft² |
| Play Room | 12x10 | 144 ft² |
| Upper | Size | ft² |
|---|---|---|
| Bedroom 3 | 35x14 | 1225 ft² |
LOT
Acres: N/A
Lot Size Dim.: 42x129
Longitude: 44.9115
Latitude: -93.3192
Zoning: Residential-Single Family
FINANCIAL & TAXES
Tax year: 2025
Tax annual amount: $8,558
MISCELLANEOUS
Fuel System: N/A
Sewer System: City Sewer/Connected
Water System: City Water/Connected
ADDITIONAL INFORMATION
MLS#: NST7803320
Listing Brokerage: Edina Realty, Inc.

ID: 4122637
Published: September 18, 2025
Last Update: September 18, 2025
Views: 2


