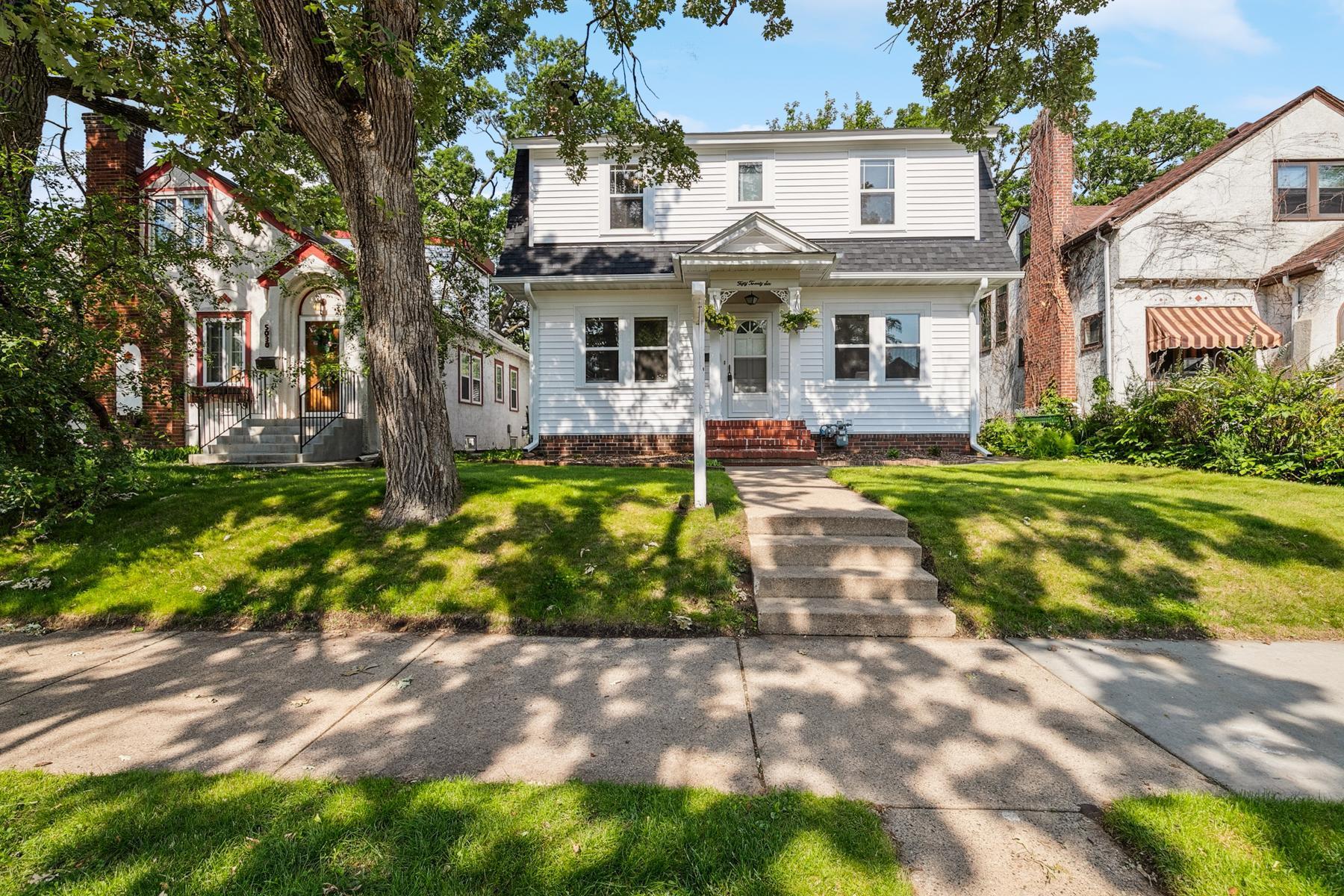5026 NOKOMIS AVENUE
5026 Nokomis Avenue, Minneapolis, 55417, MN
-
Price: $495,000
-
Status type: For Sale
-
City: Minneapolis
-
Neighborhood: Keewaydin
Bedrooms: 4
Property Size :2262
-
Listing Agent: NST16457,NST103379
-
Property type : Single Family Residence
-
Zip code: 55417
-
Street: 5026 Nokomis Avenue
-
Street: 5026 Nokomis Avenue
Bathrooms: 3
Year: 1924
Listing Brokerage: Coldwell Banker Realty
FEATURES
- Range
- Refrigerator
- Washer
- Dryer
- Microwave
- Dishwasher
- Disposal
- Gas Water Heater
DETAILS
Charming 2-Story Colonial in the Keewaydin neighborhood! Located just four blocks from Lake Nokomis, this spacious Colonial home offers the perfect blend of character and modern updates. You'll love the inviting living room with a wood-burning fireplace, to the formal dining room with classic built-in corner hutches. The 2021 renovated kitchen shines with stainless steel appliances and quartz countertops, while the main-floor den, lower-level family room, and 3-season porch provide plenty of room to spread out. With 4 large bedrooms (including 3 on the upper level) and 3 bathrooms—one on each floor, there's space for everyone. Additional updates and features include new roof, siding and gutters, new chimney liner, MAC windows, a bright and open layout. The two-car garage has an EV charger already installed. Enjoy unbeatable walkability to parks, restaurants, shops, trails, and the lake. Quick access to both downtowns, MSP airport, and major highways makes this location hard to beat. Don’t miss your chance to own this fantastic home in one of Minneapolis’ most sought-after neighborhoods!
INTERIOR
Bedrooms: 4
Fin ft² / Living Area: 2262 ft²
Below Ground Living: 610ft²
Bathrooms: 3
Above Ground Living: 1652ft²
-
Basement Details: Egress Window(s), Full, Partially Finished,
Appliances Included:
-
- Range
- Refrigerator
- Washer
- Dryer
- Microwave
- Dishwasher
- Disposal
- Gas Water Heater
EXTERIOR
Air Conditioning: Central Air
Garage Spaces: 2
Construction Materials: N/A
Foundation Size: 826ft²
Unit Amenities:
-
- Patio
- Kitchen Window
- Porch
- Hardwood Floors
- Balcony
- Ceiling Fan(s)
- Washer/Dryer Hookup
- French Doors
- Tile Floors
Heating System:
-
- Forced Air
ROOMS
| Main | Size | ft² |
|---|---|---|
| Living Room | 20 x 12 | 400 ft² |
| Den | 13.5 x 11 | 181.13 ft² |
| Dining Room | 11 x 11 | 121 ft² |
| Kitchen | 11 x 9 | 121 ft² |
| Three Season Porch | 14 x 7 | 196 ft² |
| Lower | Size | ft² |
|---|---|---|
| Family Room | 16x14 | 256 ft² |
| Bedroom 4 | 21 x 13 | 441 ft² |
| Upper | Size | ft² |
|---|---|---|
| Bedroom 1 | 12 x 11 | 144 ft² |
| Bedroom 2 | 13 x 10 | 169 ft² |
| Bedroom 3 | 13 x 22 | 169 ft² |
LOT
Acres: N/A
Lot Size Dim.: 40x128
Longitude: 44.9117
Latitude: -93.2288
Zoning: Residential-Single Family
FINANCIAL & TAXES
Tax year: 2025
Tax annual amount: $6,156
MISCELLANEOUS
Fuel System: N/A
Sewer System: City Sewer/Connected
Water System: City Water/Connected
ADITIONAL INFORMATION
MLS#: NST7712193
Listing Brokerage: Coldwell Banker Realty

ID: 3749591
Published: June 06, 2025
Last Update: June 06, 2025
Views: 4






