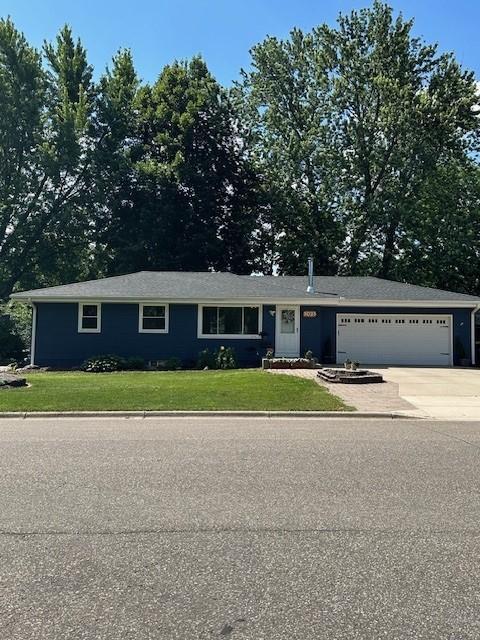5025 WILSHIRE BOULEVARD
5025 Wilshire Boulevard, Crystal, 55429, MN
-
Price: $345,000
-
Status type: For Sale
-
City: Crystal
-
Neighborhood: Hiawatha Manor 2nd Add
Bedrooms: 3
Property Size :2080
-
Listing Agent: NST16056,NST45372
-
Property type : Single Family Residence
-
Zip code: 55429
-
Street: 5025 Wilshire Boulevard
-
Street: 5025 Wilshire Boulevard
Bathrooms: 2
Year: 1969
Listing Brokerage: Coldwell Banker Burnet
FEATURES
- Range
- Refrigerator
- Washer
- Dryer
- Microwave
- Exhaust Fan
- Dishwasher
- Disposal
- Gas Water Heater
- Wine Cooler
DETAILS
IN THE HEART OF EVERYTHINGI This mid-century Crystal cutie has so much to offer. This beautifull updated rambler offers comfort, style and unbeatable convenience. Nestled in a quiet neighborhood with a brand-new park just down the street.Three bedrooms on one level. Attached insulated 2 car garage. Huge fenced in yard with room to garden or entertain on the lovely patio. A fabulous family room with bar and fireplace. Close to shopping, dining, and a quick drive to downtown. This home is move-in ready with charming updates. Whether you're a first-time buyer or looking to downsize, this home offers solid construction, a functional layout and room to make it your own. Run, don't walk to see this darling home with timeless comfort. Schedule your tour today!
INTERIOR
Bedrooms: 3
Fin ft² / Living Area: 2080 ft²
Below Ground Living: 1040ft²
Bathrooms: 2
Above Ground Living: 1040ft²
-
Basement Details: Block, Finished, Full, Storage Space,
Appliances Included:
-
- Range
- Refrigerator
- Washer
- Dryer
- Microwave
- Exhaust Fan
- Dishwasher
- Disposal
- Gas Water Heater
- Wine Cooler
EXTERIOR
Air Conditioning: Central Air
Garage Spaces: 2
Construction Materials: N/A
Foundation Size: 1040ft²
Unit Amenities:
-
- Patio
- Kitchen Window
- Natural Woodwork
- Hardwood Floors
- Ceiling Fan(s)
- Washer/Dryer Hookup
- Security System
- Exercise Room
- Tile Floors
- Main Floor Primary Bedroom
Heating System:
-
- Forced Air
- Fireplace(s)
ROOMS
| Main | Size | ft² |
|---|---|---|
| Living Room | 13x19 | 169 ft² |
| Kitchen | 8x13 | 64 ft² |
| Dining Room | 8x5 | 64 ft² |
| Bedroom 1 | 15x9 | 225 ft² |
| Bedroom 2 | 10x13 | 100 ft² |
| Bedroom 3 | 10x11 | 100 ft² |
| Patio | 24x16 | 576 ft² |
| Other Room | 12x10 | 144 ft² |
| Lower | Size | ft² |
|---|---|---|
| Family Room | 38x12 | 1444 ft² |
| Exercise Room | 10x9 | 100 ft² |
| Laundry | 9x7 | 81 ft² |
LOT
Acres: N/A
Lot Size Dim.: 75x134.15
Longitude: 45.0517
Latitude: -93.3449
Zoning: Residential-Single Family
FINANCIAL & TAXES
Tax year: 2025
Tax annual amount: $4,287
MISCELLANEOUS
Fuel System: N/A
Sewer System: City Sewer/Connected
Water System: City Water/Connected
ADDITIONAL INFORMATION
MLS#: NST7772119
Listing Brokerage: Coldwell Banker Burnet

ID: 3880782
Published: July 11, 2025
Last Update: July 11, 2025
Views: 3






