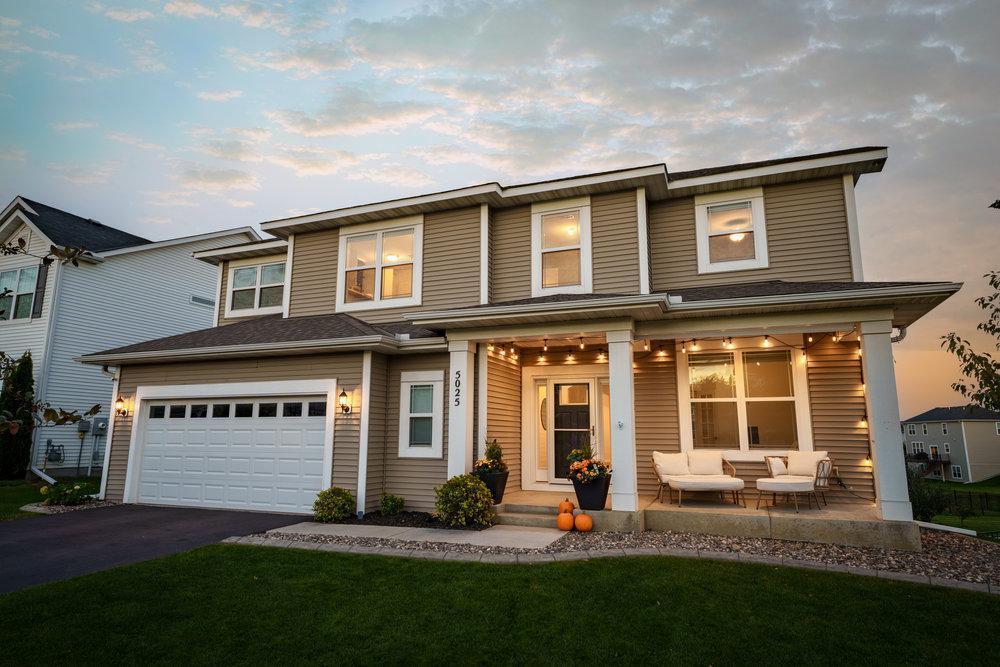5025 SANDPEBBLE LANE
5025 Sandpebble Lane, Saint Paul (Woodbury), 55129, MN
-
Price: $624,900
-
Status type: For Sale
-
City: Saint Paul (Woodbury)
-
Neighborhood: Southridge Third Add
Bedrooms: 4
Property Size :2906
-
Listing Agent: NST1001946,NST106537
-
Property type : Single Family Residence
-
Zip code: 55129
-
Street: 5025 Sandpebble Lane
-
Street: 5025 Sandpebble Lane
Bathrooms: 3
Year: 2017
Listing Brokerage: Pemberton RE
FEATURES
- Refrigerator
- Washer
- Dryer
- Microwave
- Dishwasher
- Water Softener Owned
- Disposal
- Cooktop
- Wall Oven
- Humidifier
- Air-To-Air Exchanger
DETAILS
Welcome to this sought-after two-story home in Woodbury’s desirable Southridge neighborhood (EAST RIDGE HIGH SCHOOL) — offering more space, upgrades, and features than anything else at this price point! From the moment you arrive, you’ll notice thoughtful touches that set this home apart from new construction and other listings in the area: a fully fenced backyard, LARGE maintenance-free deck, walkout basement, custom concrete landscape curbing, and a welcoming front porch perfect for relaxing and enjoying the neighborhood. Step inside to modern fresh Benjamin Moore paint throughout, filling the home with bright, natural light. Soaring ceilings and large windows create an open, airy feel. The main floor living room and main floor office feature beautiful new wood floors — ideal for busy households with kids or pets. The updated kitchen shines with freshly enameled cabinets, a large center island, vent hood, gas cooktop, and wall oven— a true entertainer’s space. The generous pantry and a versatile homework/craft station off the kitchen provide smart functionality for modern living. There is also a large mudroom/drop zone area off of the OVERSIZED two car garage. Upstairs, you’ll find four spacious bedrooms, a loft perfect for a playroom or second family room, and a dedicated laundry room with plenty of space to work. This level also features newer upgraded carpeting. The walkout lower level offers excellent future expansion potential, ready to be finished for additional living space or instant equity. Step outside to enjoy your concrete patio and fenced yard—ideal for entertaining, pets, or play. This beautiful home truly delivers space, style, and value in one of Woodbury’s premier neighborhoods offering community pool. Don’t miss this rare opportunity! This is the home you NEED. Quick close possible, schedule your showing today!
INTERIOR
Bedrooms: 4
Fin ft² / Living Area: 2906 ft²
Below Ground Living: N/A
Bathrooms: 3
Above Ground Living: 2906ft²
-
Basement Details: Drain Tiled, Concrete, Sump Pump, Unfinished, Walkout,
Appliances Included:
-
- Refrigerator
- Washer
- Dryer
- Microwave
- Dishwasher
- Water Softener Owned
- Disposal
- Cooktop
- Wall Oven
- Humidifier
- Air-To-Air Exchanger
EXTERIOR
Air Conditioning: Central Air
Garage Spaces: 2
Construction Materials: N/A
Foundation Size: 1258ft²
Unit Amenities:
-
- Patio
- Deck
- Porch
- Hardwood Floors
- Ceiling Fan(s)
- Walk-In Closet
- In-Ground Sprinkler
- Primary Bedroom Walk-In Closet
Heating System:
-
- Forced Air
- Fireplace(s)
ROOMS
| Main | Size | ft² |
|---|---|---|
| Living Room | 19x24 | 361 ft² |
| Dining Room | 16x11 | 256 ft² |
| Kitchen | 18x10 | 324 ft² |
| Office | 12x12 | 144 ft² |
| Upper | Size | ft² |
|---|---|---|
| Bedroom 1 | 16x16 | 256 ft² |
| Bedroom 2 | 11x14 | 121 ft² |
| Bedroom 3 | 11x11 | 121 ft² |
| Bedroom 4 | 11x11 | 121 ft² |
| Exercise Room | 19x17 | 361 ft² |
| Laundry | 13x11 | 169 ft² |
LOT
Acres: N/A
Lot Size Dim.: 71x125x67x151
Longitude: 44.8713
Latitude: -92.9212
Zoning: Residential-Single Family
FINANCIAL & TAXES
Tax year: 2025
Tax annual amount: $7,287
MISCELLANEOUS
Fuel System: N/A
Sewer System: City Sewer/Connected
Water System: City Water/Connected
ADDITIONAL INFORMATION
MLS#: NST7811924
Listing Brokerage: Pemberton RE

ID: 4220088
Published: October 17, 2025
Last Update: October 17, 2025
Views: 4






