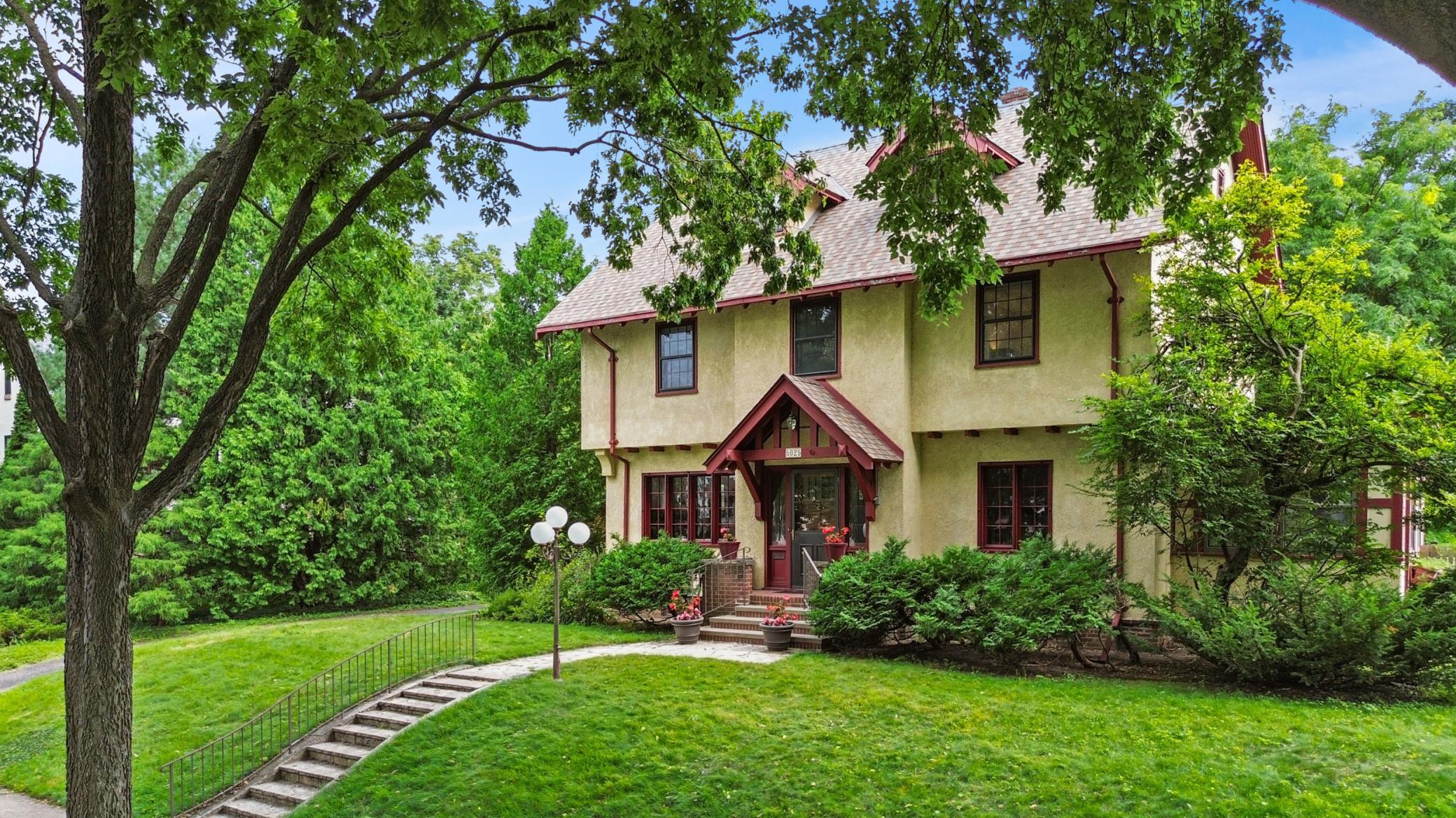5025 HARRIET AVENUE
5025 Harriet Avenue, Minneapolis, 55419, MN
-
Price: $925,000
-
Status type: For Sale
-
City: Minneapolis
-
Neighborhood: Tangletown
Bedrooms: 6
Property Size :3119
-
Listing Agent: NST49138,NST85244
-
Property type : Single Family Residence
-
Zip code: 55419
-
Street: 5025 Harriet Avenue
-
Street: 5025 Harriet Avenue
Bathrooms: 3
Year: 1914
Listing Brokerage: Compass
FEATURES
- Washer
- Dryer
- Microwave
- Dishwasher
- Disposal
- Cooktop
- Wall Oven
- Gas Water Heater
DETAILS
This gracious 6-bed, 3-bath home sits proudly on a rare triple lot in the sought-after Tangletown neighborhood near Minnehaha Creek—offering an extraordinary combination of space, character, and location. Thoughtfully updated and meticulously maintained, this historic gem blends timeless architectural details with modern comfort. Inside, you’ll find generous formal living and dining rooms with original hardwood floors and built-ins, plus a dedicated home office, 4-season sunroom, powder room, and an updated kitchen with a lovely view of the expansive backyard. The second level features four spacious bedrooms and a full bath, while the finished third floor offers two additional bedrooms—ideal for guests, extra family room or office space, or multi-generational living. Savvy buyers will notice the potential to easily add a primary bath on the second or third levels, if desired. The lower level offers space for future finishing, along with ample storage and laundry. The exceptional triple lot is a true urban oasis: enjoy the professionally landscaped yard featuring a deck with pergola, mature garden beds with a water feature, vibrant perennials, and a charming (currently unoccupied) chicken coop. 2 car garage is accessed via private driveway - no alley. Located just blocks from scenic Minnehaha Creek trails, excellent schools, and the independent shops and restaurants of South Minneapolis, this is a rare opportunity to own a truly special home in one of the city’s most treasured neighborhoods.
INTERIOR
Bedrooms: 6
Fin ft² / Living Area: 3119 ft²
Below Ground Living: 148ft²
Bathrooms: 3
Above Ground Living: 2971ft²
-
Basement Details: Full,
Appliances Included:
-
- Washer
- Dryer
- Microwave
- Dishwasher
- Disposal
- Cooktop
- Wall Oven
- Gas Water Heater
EXTERIOR
Air Conditioning: Central Air
Garage Spaces: 2
Construction Materials: N/A
Foundation Size: 961ft²
Unit Amenities:
-
- Kitchen Window
- Deck
- Natural Woodwork
- Hardwood Floors
- Sun Room
- Ceiling Fan(s)
- French Doors
- Primary Bedroom Walk-In Closet
Heating System:
-
- Forced Air
ROOMS
| Main | Size | ft² |
|---|---|---|
| Living Room | 22x14 | 484 ft² |
| Dining Room | 13x14 | 169 ft² |
| Kitchen | 9x14 | 81 ft² |
| Sun Room | 10x17 | 100 ft² |
| Office | 10x10 | 100 ft² |
| Upper | Size | ft² |
|---|---|---|
| Bedroom 1 | 12x20 | 144 ft² |
| Bedroom 2 | 15x13 | 225 ft² |
| Bedroom 3 | 11x10 | 121 ft² |
| Bedroom 4 | 9x12 | 81 ft² |
| Third | Size | ft² |
|---|---|---|
| Bedroom 5 | 18x13 | 324 ft² |
| Bedroom 6 | 14x11 | 196 ft² |
LOT
Acres: N/A
Lot Size Dim.: 115x150
Longitude: 44.9115
Latitude: -93.2853
Zoning: Residential-Single Family
FINANCIAL & TAXES
Tax year: 2025
Tax annual amount: $15,192
MISCELLANEOUS
Fuel System: N/A
Sewer System: City Sewer/Connected,City Sewer - In Street
Water System: City Water/Connected,City Water - In Street
ADDITIONAL INFORMATION
MLS#: NST7772756
Listing Brokerage: Compass

ID: 3984940
Published: August 11, 2025
Last Update: August 11, 2025
Views: 1






