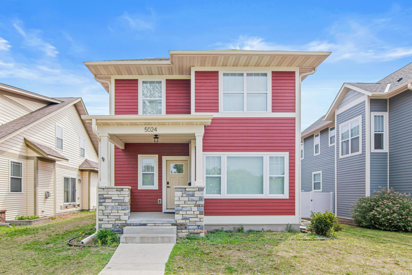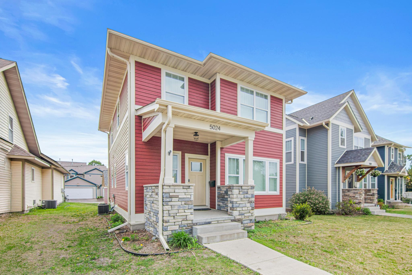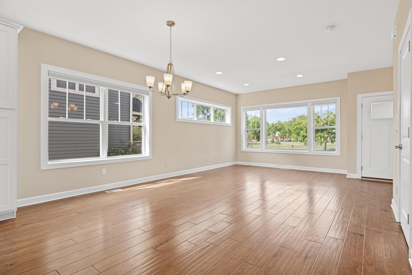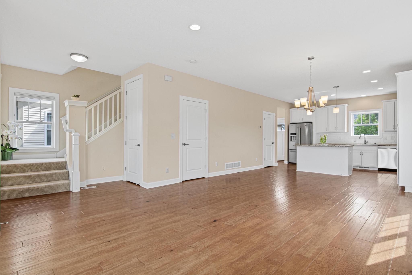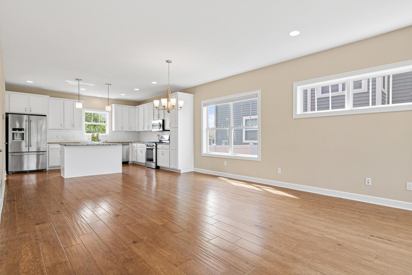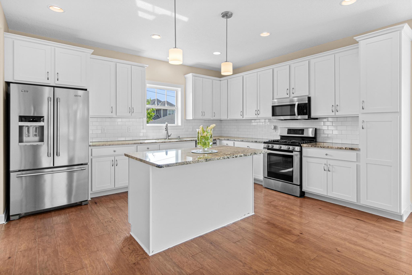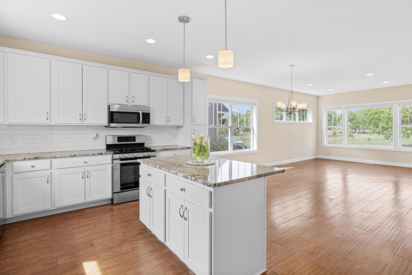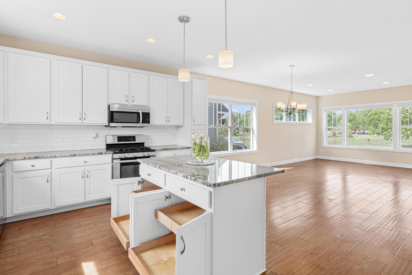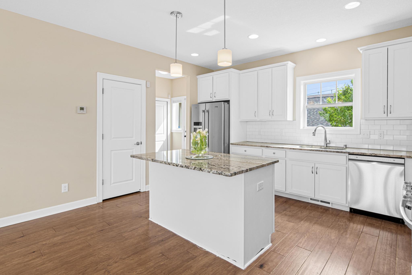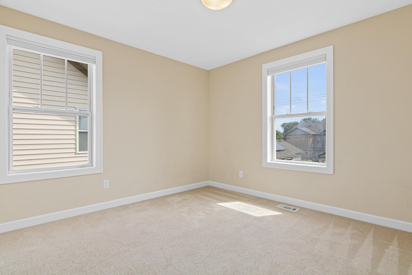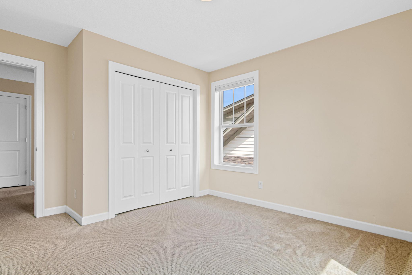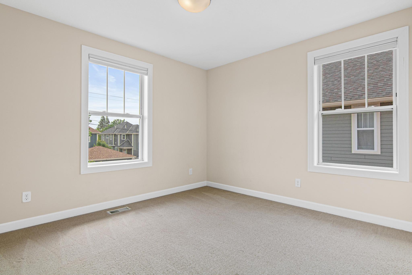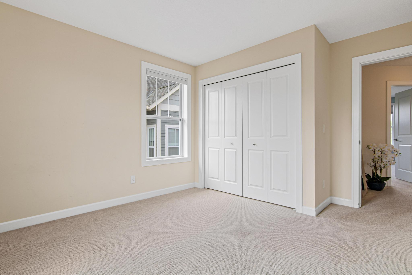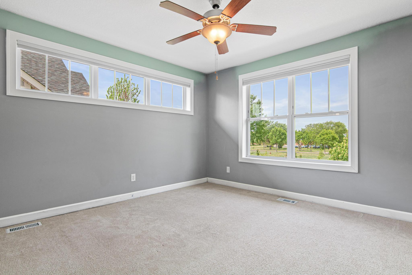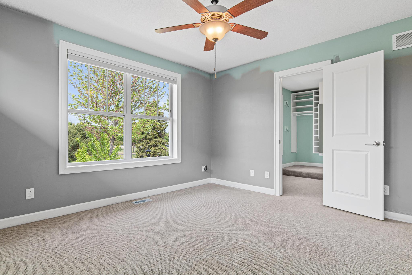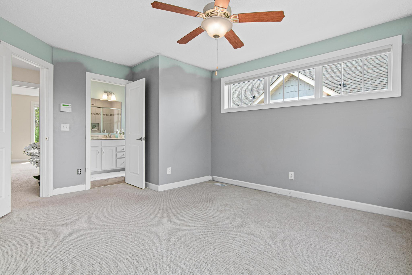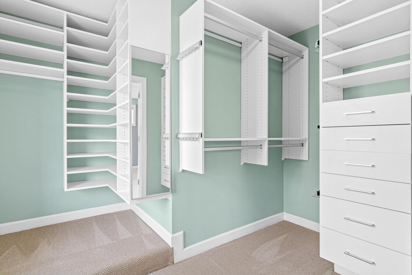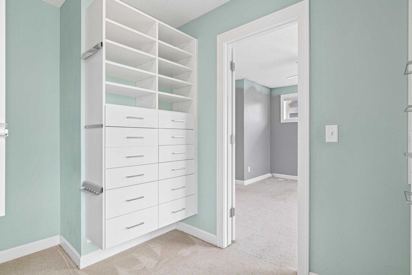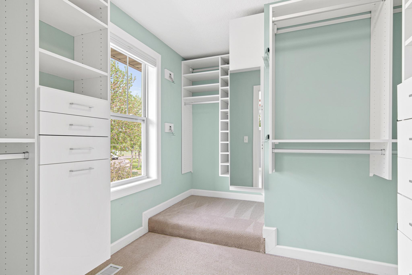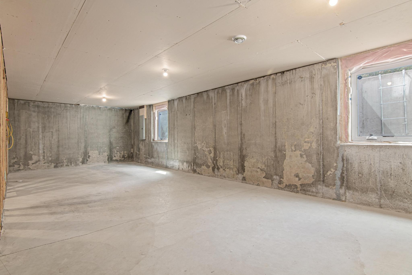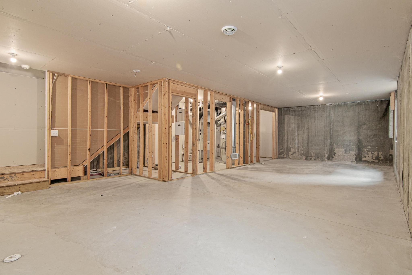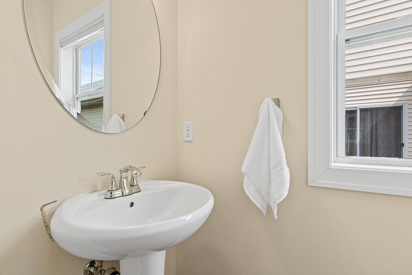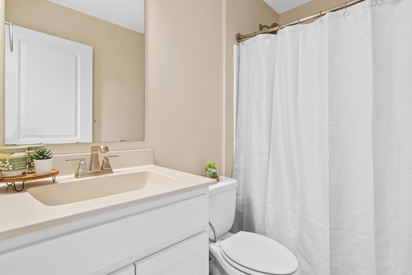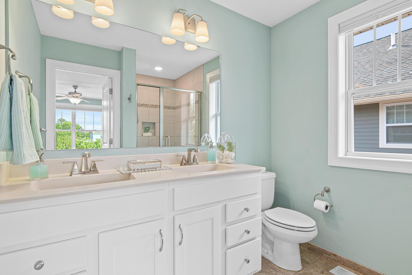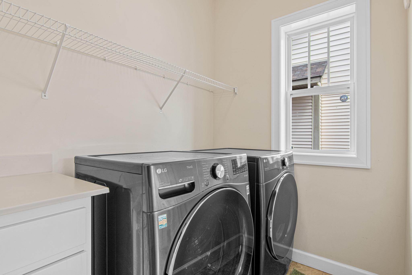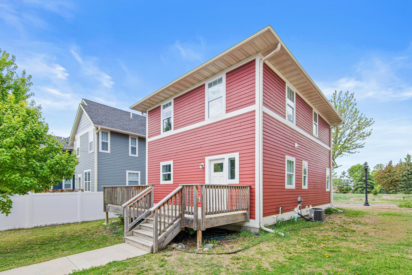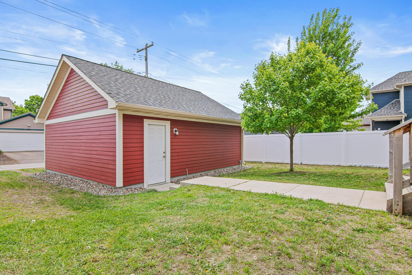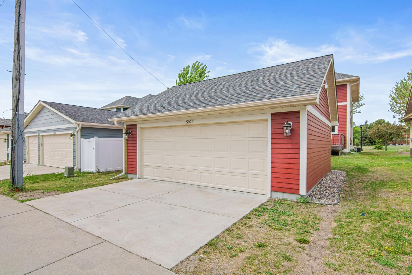5024 HUMBOLDT LANE
5024 Humboldt Lane, Minneapolis, 55430, MN
-
Price: $390,000
-
Status type: For Sale
-
City: Minneapolis
-
Neighborhood: Lind - Bohanon
Bedrooms: 3
Property Size :1686
-
Listing Agent: NST26146,NST505180
-
Property type : Single Family Residence
-
Zip code: 55430
-
Street: 5024 Humboldt Lane
-
Street: 5024 Humboldt Lane
Bathrooms: 3
Year: 2018
Listing Brokerage: Exp Realty, LLC.
FEATURES
- Range
- Refrigerator
- Washer
- Dryer
- Microwave
- Dishwasher
DETAILS
Welcome to this modern single-family home, built in 2018, featuring 3 bedrooms and 3 bathrooms. The kitchen boasts sleek stainless steel appliances, while the primary suite offers a private bathroom and a walk-in closet with built-in shelves, drawers, and racks. Step outside to a spacious deck—perfect for relaxing or entertaining. The unfinished basement provides excellent potential for future expansion or customization. Conveniently located just minutes from Creekview Park and Centerbrook Golf Course.
INTERIOR
Bedrooms: 3
Fin ft² / Living Area: 1686 ft²
Below Ground Living: N/A
Bathrooms: 3
Above Ground Living: 1686ft²
-
Basement Details: Egress Window(s), Full, Concrete, Sump Pump, Unfinished,
Appliances Included:
-
- Range
- Refrigerator
- Washer
- Dryer
- Microwave
- Dishwasher
EXTERIOR
Air Conditioning: Central Air
Garage Spaces: 2
Construction Materials: N/A
Foundation Size: 1686ft²
Unit Amenities:
-
- Kitchen Window
- Deck
- Hardwood Floors
- Ceiling Fan(s)
- Walk-In Closet
- Kitchen Center Island
- Primary Bedroom Walk-In Closet
Heating System:
-
- Forced Air
ROOMS
| Main | Size | ft² |
|---|---|---|
| Kitchen | 14x15 | 196 ft² |
| Living Room | 13x12 | 169 ft² |
| Informal Dining Room | 9x15 | 81 ft² |
| Upper | Size | ft² |
|---|---|---|
| Bedroom 1 | 16x12 | 256 ft² |
| Bedroom 2 | 10x11 | 100 ft² |
| Bedroom 3 | 11x11 | 121 ft² |
LOT
Acres: N/A
Lot Size Dim.: 42x127
Longitude: 45.0465
Latitude: -93.2988
Zoning: Residential-Single Family
FINANCIAL & TAXES
Tax year: 2024
Tax annual amount: $5,038
MISCELLANEOUS
Fuel System: N/A
Sewer System: City Sewer/Connected
Water System: City Water/Connected
ADDITIONAL INFORMATION
MLS#: NST7743321
Listing Brokerage: Exp Realty, LLC.

ID: 3698282
Published: May 22, 2025
Last Update: May 22, 2025
Views: 9


