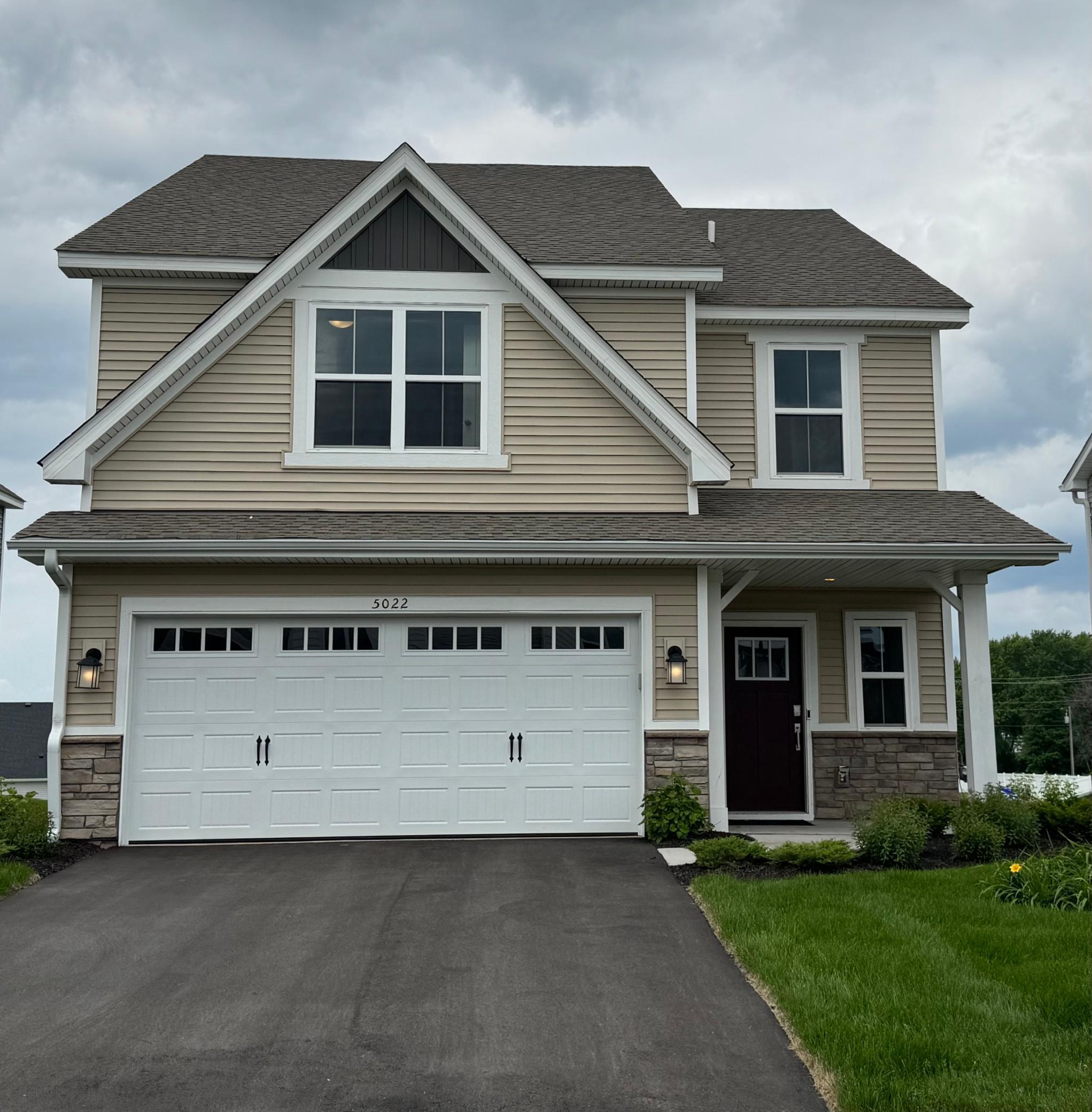5022 USEPPA TRAIL
5022 Useppa Trail, Saint Paul (Woodbury), 55129, MN
-
Price: $499,900
-
Status type: For Sale
-
City: Saint Paul (Woodbury)
-
Neighborhood: East Pointe
Bedrooms: 5
Property Size :2505
-
Listing Agent: NST10379,NST103562
-
Property type : Single Family Residence
-
Zip code: 55129
-
Street: 5022 Useppa Trail
-
Street: 5022 Useppa Trail
Bathrooms: 3
Year: 2023
Listing Brokerage: Lennar Sales Corp
FEATURES
- Range
- Refrigerator
- Washer
- Dryer
- Microwave
- Exhaust Fan
- Dishwasher
- Water Softener Owned
- Disposal
- Humidifier
- Air-To-Air Exchanger
- Gas Water Heater
- Stainless Steel Appliances
DETAILS
Beautiful former model now for sale! A fabulous floor plan that offers a very desirable layout! This home has 5 bedrooms and 3 bathrooms! One of the bedrooms is on the main floor & there is large loft space in the second level. Enjoy the beautiful luxury kitchen which includes all SS appliances, quartz countertops and soft closing cabinet doors! The main floor family room compliments with a stunning electric fireplace, large windows and provides direct access to the backyard. The upper level offers 4 additional bedrooms including a private primary suite w/its own ensuite private bathroom. Laundry is also located on the upper. The blinds, washer, dryer and water softener are also included! There is a large two car garage that is insulated and extended which makes the garage deeper, sod & irrigation are included! Enjoy the exterior front porch and upgraded landscaping package! Gutters are included! This truly is a move in ready home - a must see property as it will not last long!
INTERIOR
Bedrooms: 5
Fin ft² / Living Area: 2505 ft²
Below Ground Living: N/A
Bathrooms: 3
Above Ground Living: 2505ft²
-
Basement Details: None,
Appliances Included:
-
- Range
- Refrigerator
- Washer
- Dryer
- Microwave
- Exhaust Fan
- Dishwasher
- Water Softener Owned
- Disposal
- Humidifier
- Air-To-Air Exchanger
- Gas Water Heater
- Stainless Steel Appliances
EXTERIOR
Air Conditioning: Central Air
Garage Spaces: 2
Construction Materials: N/A
Foundation Size: 1055ft²
Unit Amenities:
-
- Porch
- Walk-In Closet
- Washer/Dryer Hookup
- In-Ground Sprinkler
- Paneled Doors
- Kitchen Center Island
- Main Floor Primary Bedroom
- Primary Bedroom Walk-In Closet
Heating System:
-
- Forced Air
ROOMS
| Main | Size | ft² |
|---|---|---|
| Kitchen | 10x18 | 100 ft² |
| Family Room | 16x11 | 256 ft² |
| Dining Room | 14x15 | 196 ft² |
| Bedroom 5 | 11x11 | 121 ft² |
| Upper | Size | ft² |
|---|---|---|
| Bedroom 1 | 14x16 | 196 ft² |
| Bedroom 2 | 11x11 | 121 ft² |
| Bedroom 3 | 11x13 | 121 ft² |
| Bedroom 4 | 14x11 | 196 ft² |
| Loft | 15x15 | 225 ft² |
LOT
Acres: N/A
Lot Size Dim.: TBD
Longitude: 44.8758
Latitude: -92.8899
Zoning: Residential-Single Family
FINANCIAL & TAXES
Tax year: 2024
Tax annual amount: $2,448
MISCELLANEOUS
Fuel System: N/A
Sewer System: City Sewer/Connected
Water System: City Water/Connected
ADITIONAL INFORMATION
MLS#: NST7754954
Listing Brokerage: Lennar Sales Corp

ID: 3762205
Published: June 09, 2025
Last Update: June 09, 2025
Views: 13






