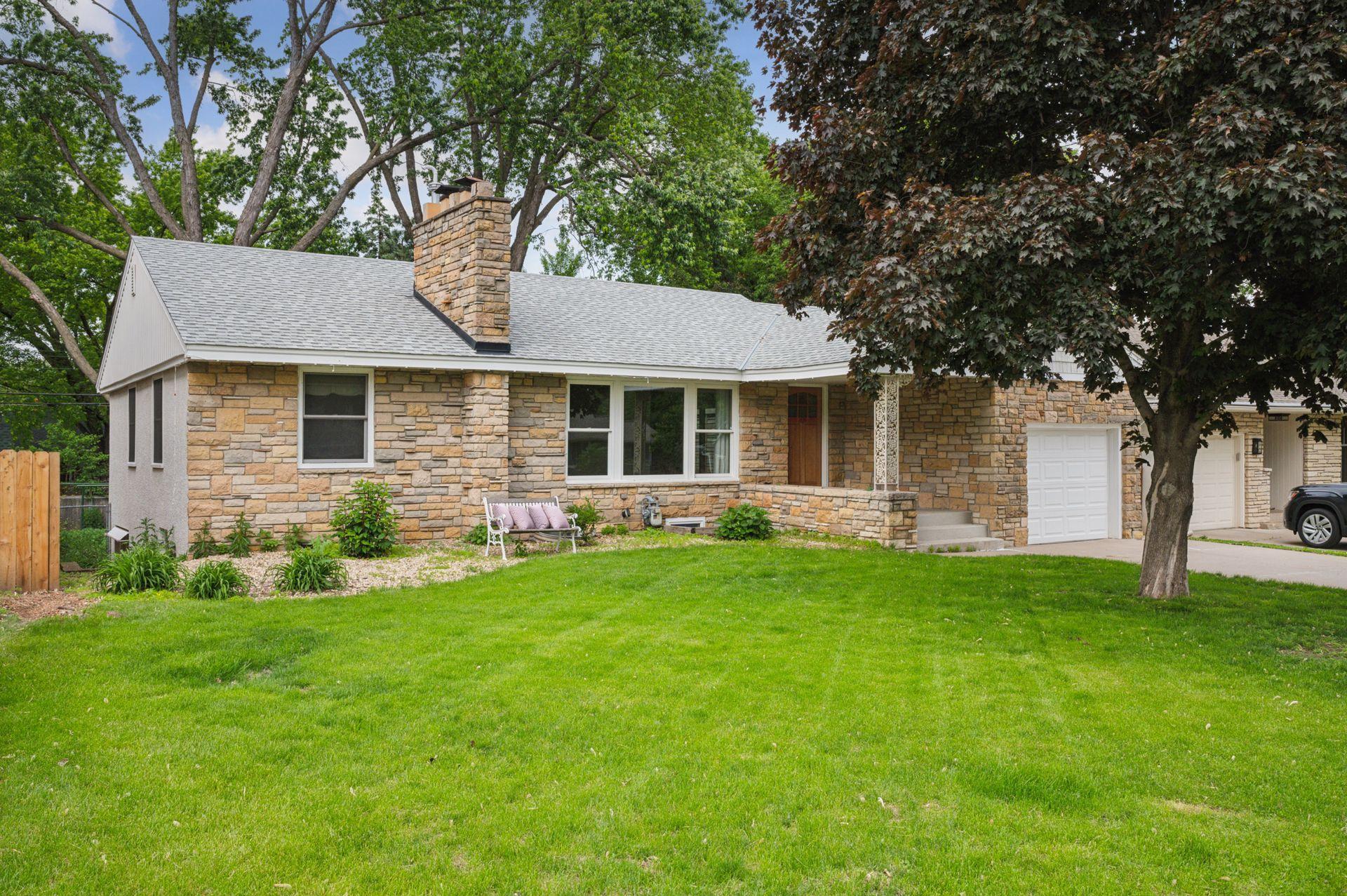5020 WINDSOR AVENUE
5020 Windsor Avenue, Minneapolis (Edina), 55436, MN
-
Price: $579,000
-
Status type: For Sale
-
City: Minneapolis (Edina)
-
Neighborhood: Richmond Hills
Bedrooms: 3
Property Size :1875
-
Listing Agent: NST18379,NST101828
-
Property type : Single Family Residence
-
Zip code: 55436
-
Street: 5020 Windsor Avenue
-
Street: 5020 Windsor Avenue
Bathrooms: 2
Year: 1950
Listing Brokerage: Lakes Sotheby's International Realty
FEATURES
- Range
- Refrigerator
- Microwave
- Dishwasher
- Disposal
- Gas Water Heater
DETAILS
Modern Comfort in a Prime Edina Location Welcome to 5020 Windsor Avenue - where timeless charm meets thoughtful updates in one of Edina’s most desirable neighborhoods. Whether you're entering a new chapter or looking to settle into a vibrant community, this move-in-ready home combines style, comfort, and an ideal location. The heart of the home is a beautifully renovated kitchen featuring quartz countertops, rich black walnut cabinetry, and stainless steel appliances—all warmed by heated tile floors that make every cooking moment a joy. The adjacent sun-drenched living room with a stone fireplace offers a cozy, welcoming space for both quiet nights and casual entertaining. Step outside to a newly built deck, ideal for hosting summer dinners or enjoying peaceful mornings overlooking the lush backyard. With Marvin windows, a new roof, and a versatile layout, you’ll enjoy peace of mind and everyday comfort for years to come. This is a home that fits your life now—with walkable access to parks, award-winning schools, and all the best of Edina just minutes away.
INTERIOR
Bedrooms: 3
Fin ft² / Living Area: 1875 ft²
Below Ground Living: 735ft²
Bathrooms: 2
Above Ground Living: 1140ft²
-
Basement Details: Egress Window(s), Walkout,
Appliances Included:
-
- Range
- Refrigerator
- Microwave
- Dishwasher
- Disposal
- Gas Water Heater
EXTERIOR
Air Conditioning: Central Air
Garage Spaces: 1
Construction Materials: N/A
Foundation Size: 1140ft²
Unit Amenities:
-
- Kitchen Window
- Deck
- Kitchen Center Island
Heating System:
-
- Forced Air
ROOMS
| Main | Size | ft² |
|---|---|---|
| Living Room | 24x13 | 576 ft² |
| Kitchen | 18x11 | 324 ft² |
| Dining Room | 14x10 | 196 ft² |
| Bathroom | 08x08 | 64 ft² |
| Bedroom 1 | 12x12 | 144 ft² |
| Bedroom 2 | 13x11 | 169 ft² |
| Lower | Size | ft² |
|---|---|---|
| Bedroom 3 | 17x12 | 289 ft² |
| Office | 12x08 | 144 ft² |
| Bathroom | 08x06 | 64 ft² |
| Family Room | 20x17 | 400 ft² |
| Laundry | 09x07 | 81 ft² |
| Storage | 13x10 | 169 ft² |
LOT
Acres: N/A
Lot Size Dim.: 60x135
Longitude: 44.9045
Latitude: -93.3517
Zoning: Residential-Single Family
FINANCIAL & TAXES
Tax year: 2024
Tax annual amount: $6,052
MISCELLANEOUS
Fuel System: N/A
Sewer System: City Sewer/Connected
Water System: City Water/Connected
ADITIONAL INFORMATION
MLS#: NST7695205
Listing Brokerage: Lakes Sotheby's International Realty

ID: 3523586
Published: February 06, 2025
Last Update: February 06, 2025
Views: 22






