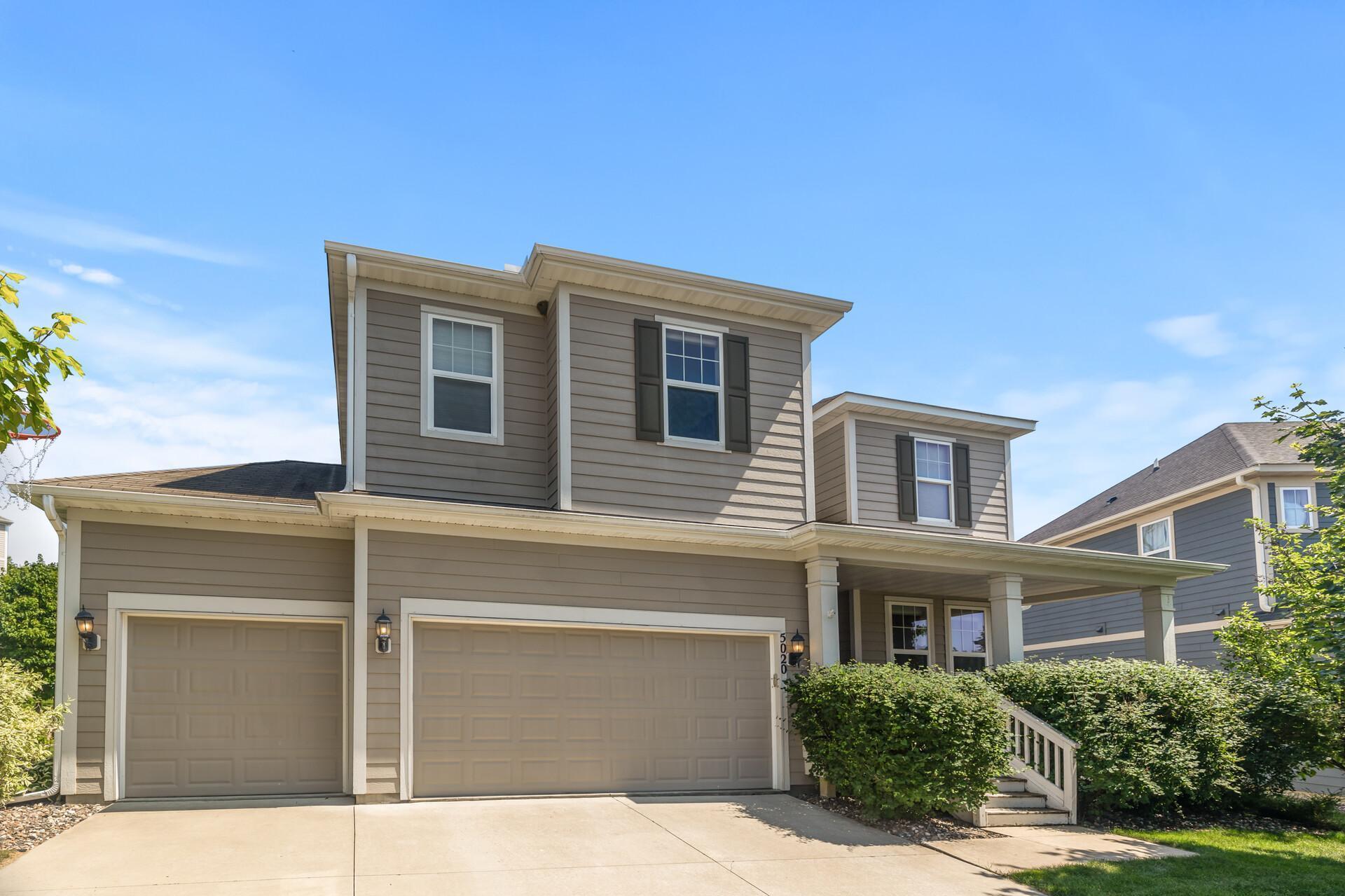5020 KIMBERLY LANE
5020 Kimberly Lane, Plymouth, 55446, MN
-
Price: $740,000
-
Status type: For Sale
-
City: Plymouth
-
Neighborhood: Elm Creek Highlands East 2nd A
Bedrooms: 5
Property Size :3813
-
Listing Agent: NST1001758,NST105273
-
Property type : Single Family Residence
-
Zip code: 55446
-
Street: 5020 Kimberly Lane
-
Street: 5020 Kimberly Lane
Bathrooms: 4
Year: 2012
Listing Brokerage: LPT Realty, LLC
FEATURES
- Range
- Refrigerator
- Washer
- Dryer
- Microwave
- Dishwasher
- Water Softener Owned
- Disposal
- Wall Oven
- Humidifier
- Electric Water Heater
- Double Oven
- Stainless Steel Appliances
DETAILS
Welcome to this beautiful home in the award-winning Wayzata School District—where style, comfort, and location come together effortlessly. The open floor plan is filled with natural light, creating an inviting space from the moment you walk in. The kitchen features granite countertops, a double oven, and pantry—perfect for everyday living and entertaining alike. The main level offers a spacious living room with a gas fireplace that leads to a large deck overlooking the backyard. You’ll also find a flexible bedroom or office, formal dining room, and a convenient laundry room. Upstairs, a sunlit loft leads to three well-sized bedrooms and primary suite. The lower level is an entertainer’s dream with the large space, custom built-ins, a wet bar and generous storage. Step outside to your private backyard, complete with a stamped concrete patio and park-like setting. With no neighbors across the street and direct access to Elm Creek Park’s trails and nature paths, the location is truly unmatched. Recent updates include brand-new carpet and flooring throughout. This home is well maintained and move-in ready!
INTERIOR
Bedrooms: 5
Fin ft² / Living Area: 3813 ft²
Below Ground Living: 986ft²
Bathrooms: 4
Above Ground Living: 2827ft²
-
Basement Details: Daylight/Lookout Windows, Egress Window(s), Finished, Full, Storage Space, Sump Basket, Sump Pump, Walkout,
Appliances Included:
-
- Range
- Refrigerator
- Washer
- Dryer
- Microwave
- Dishwasher
- Water Softener Owned
- Disposal
- Wall Oven
- Humidifier
- Electric Water Heater
- Double Oven
- Stainless Steel Appliances
EXTERIOR
Air Conditioning: Central Air
Garage Spaces: 3
Construction Materials: N/A
Foundation Size: 1249ft²
Unit Amenities:
-
- Patio
- Deck
- Porch
- Hardwood Floors
- Walk-In Closet
- Vaulted Ceiling(s)
- Washer/Dryer Hookup
- Kitchen Center Island
- Wet Bar
- Satelite Dish
- Tile Floors
- Primary Bedroom Walk-In Closet
Heating System:
-
- Forced Air
- Fireplace(s)
ROOMS
| Main | Size | ft² |
|---|---|---|
| Living Room | 14x24 | 196 ft² |
| Dining Room | 10x13 | 100 ft² |
| Informal Dining Room | 13x10 | 169 ft² |
| Kitchen | 13x17 | 169 ft² |
| Bedroom 1 | 11x9 | 121 ft² |
| Bathroom | 5x5 | 25 ft² |
| Laundry | 6x5 | 36 ft² |
| Upper | Size | ft² |
|---|---|---|
| Bedroom 2 | 12x21 | 144 ft² |
| Bedroom 3 | 14x15 | 196 ft² |
| Bedroom 4 | 11x16 | 121 ft² |
| Bedroom 5 | 11x12 | 121 ft² |
| Loft | 18x15 | 324 ft² |
| Primary Bathroom | 10x13 | 100 ft² |
| Lower | Size | ft² |
|---|---|---|
| Recreation Room | 38x26 | 1444 ft² |
LOT
Acres: N/A
Lot Size Dim.: 60x158x103x126
Longitude: 45.0448
Latitude: -93.5016
Zoning: Residential-Single Family
FINANCIAL & TAXES
Tax year: 2025
Tax annual amount: $8,575
MISCELLANEOUS
Fuel System: N/A
Sewer System: City Sewer/Connected
Water System: City Water/Connected
ADDITIONAL INFORMATION
MLS#: NST7771949
Listing Brokerage: LPT Realty, LLC

ID: 3903785
Published: July 18, 2025
Last Update: July 18, 2025
Views: 1






