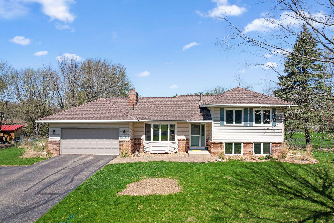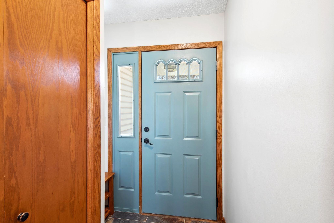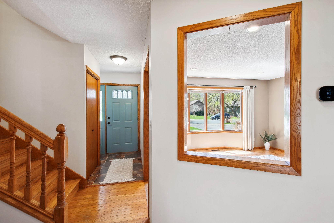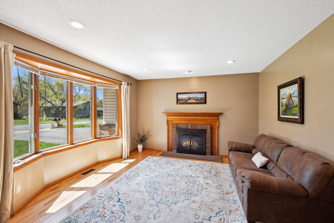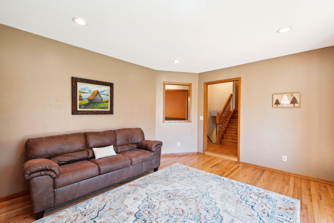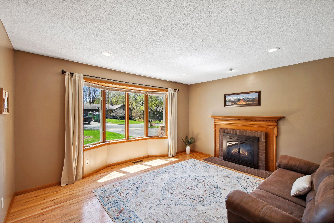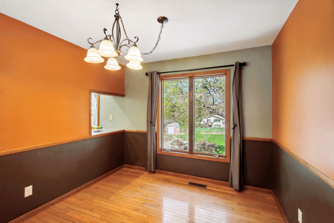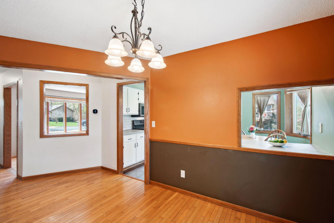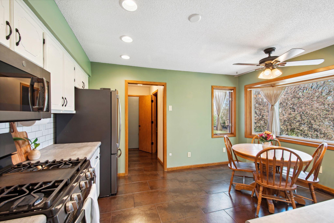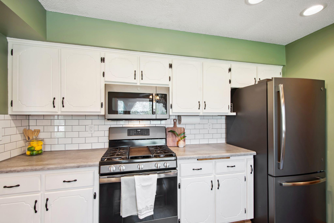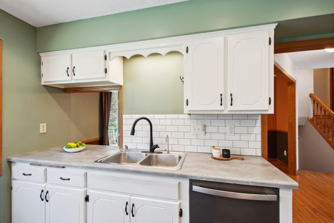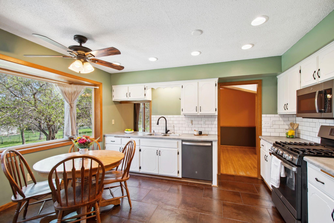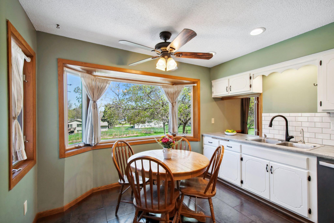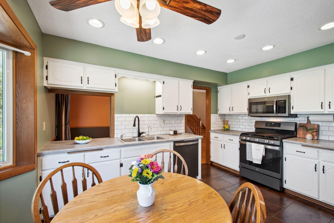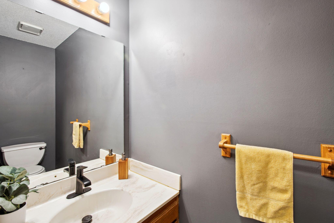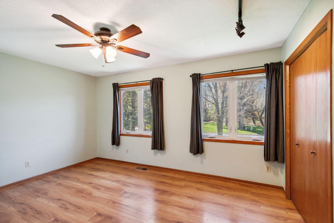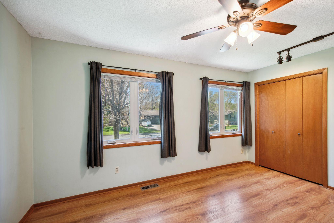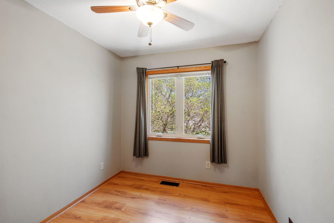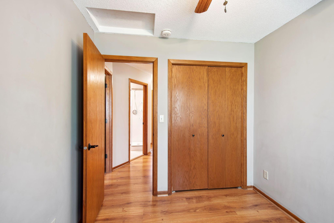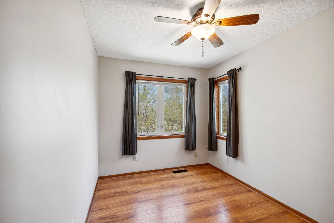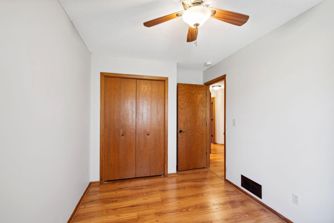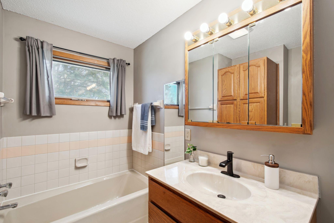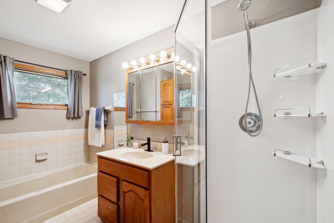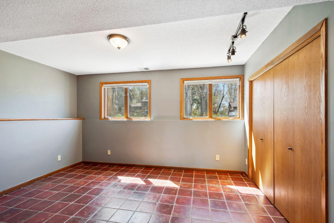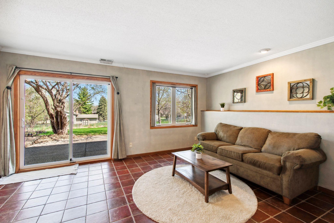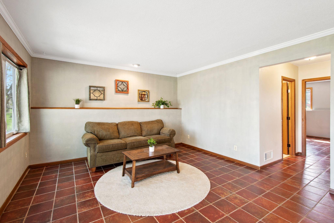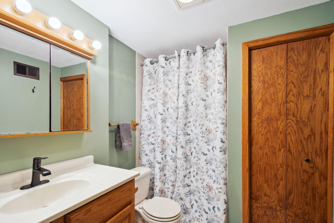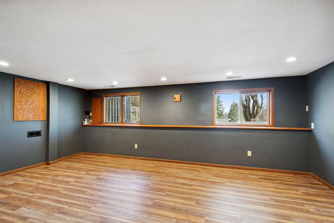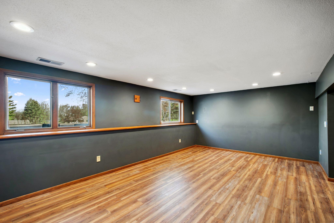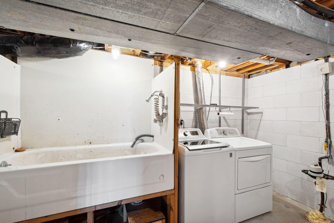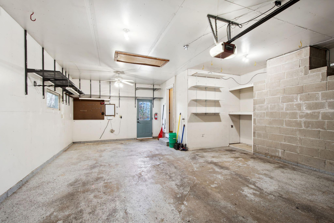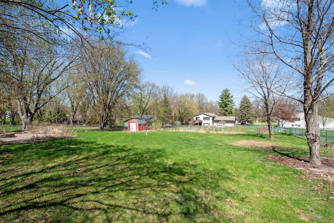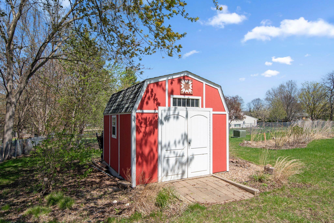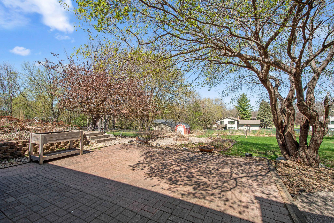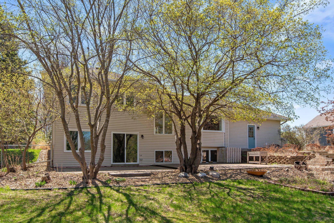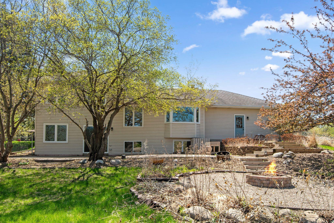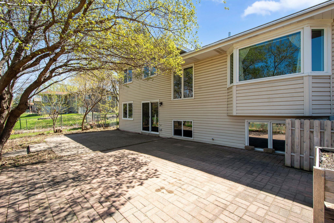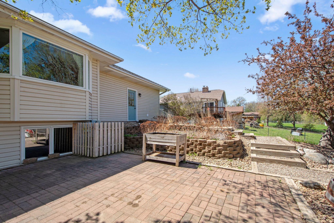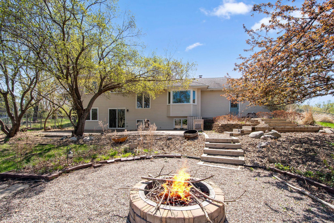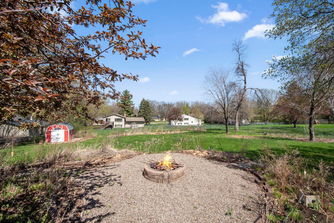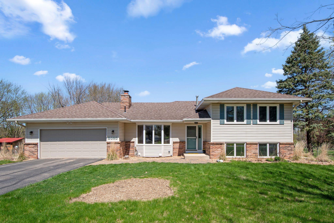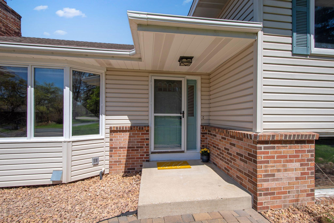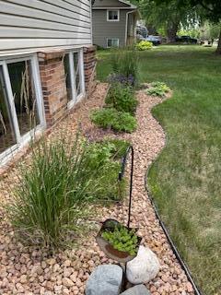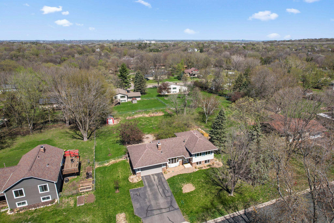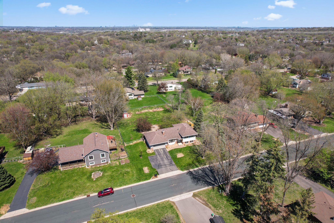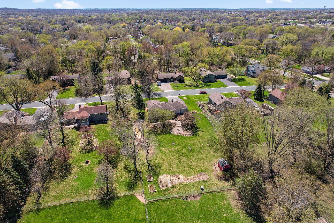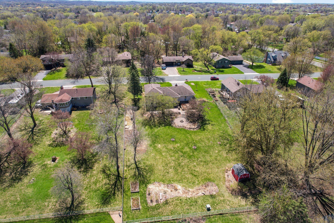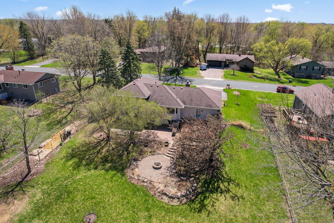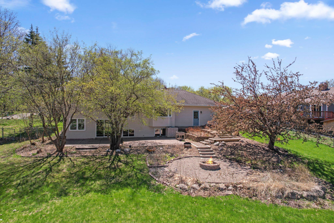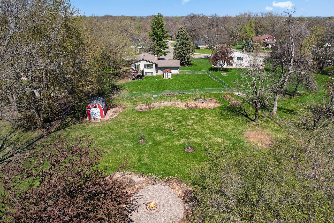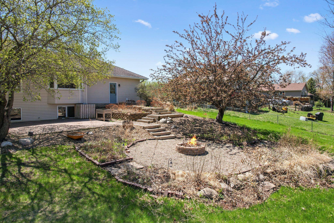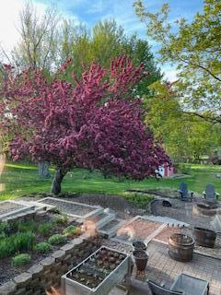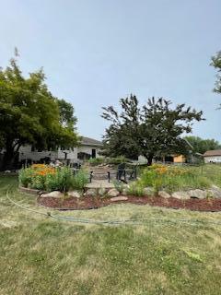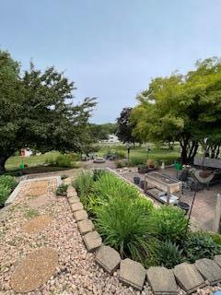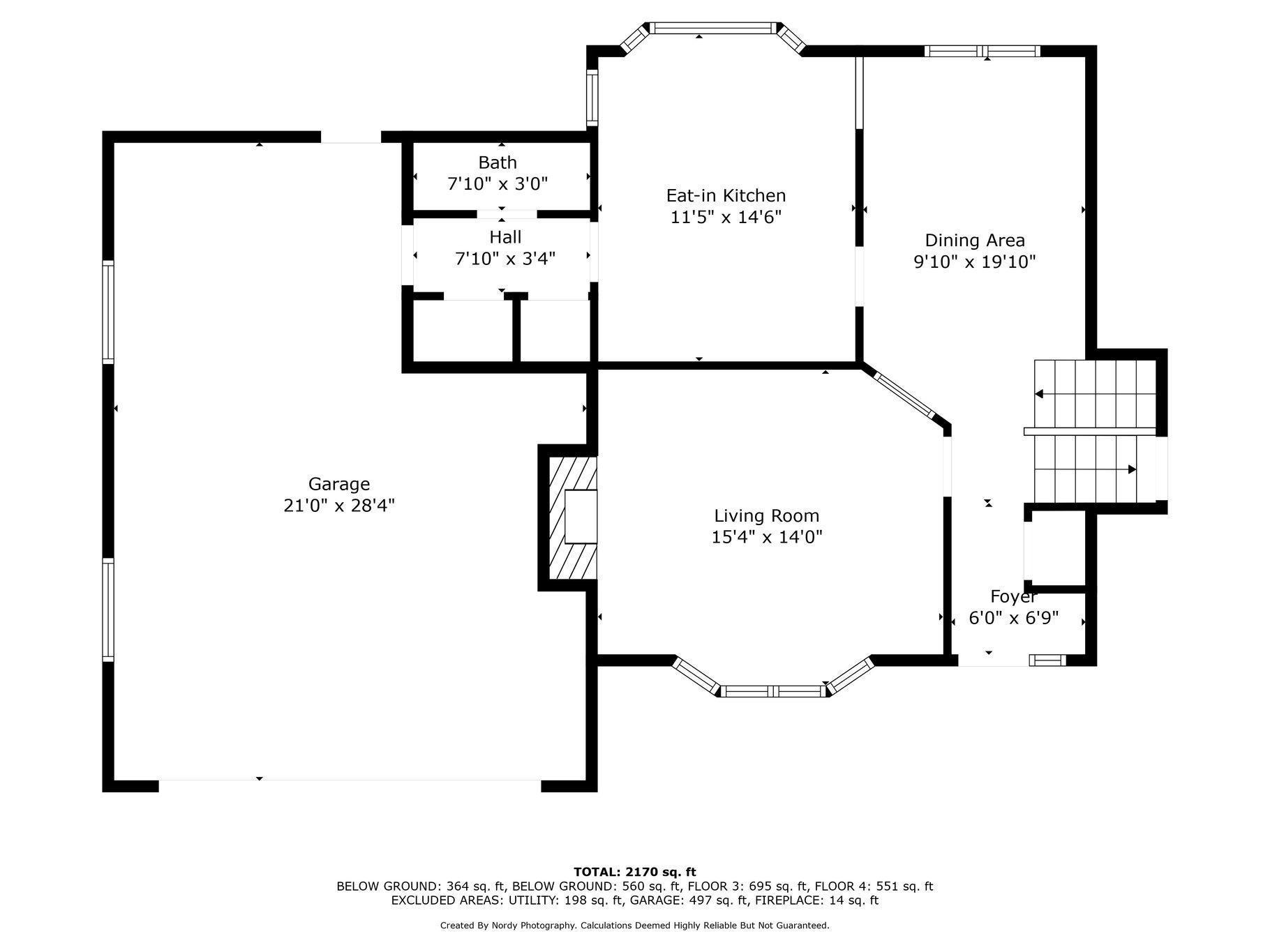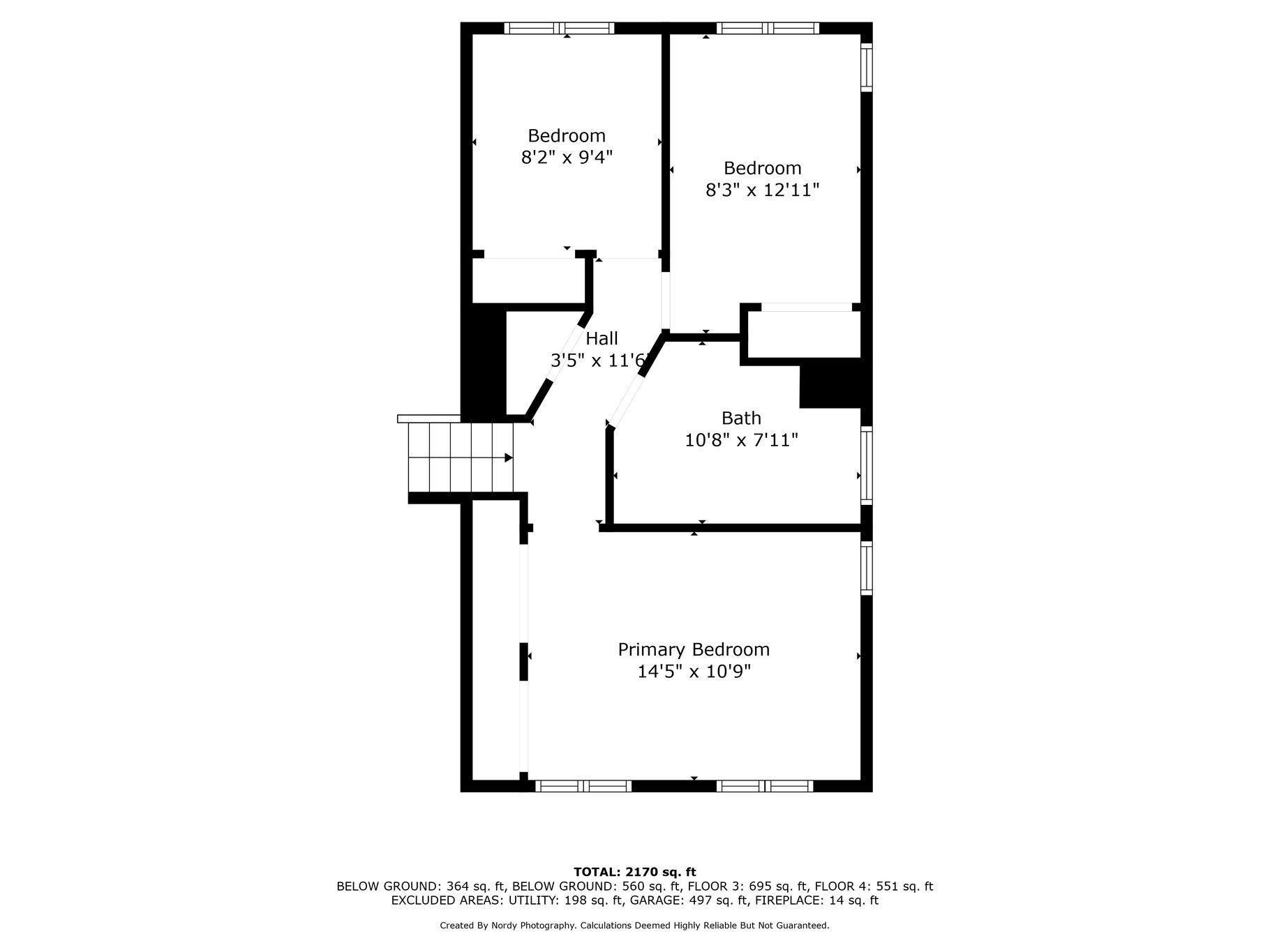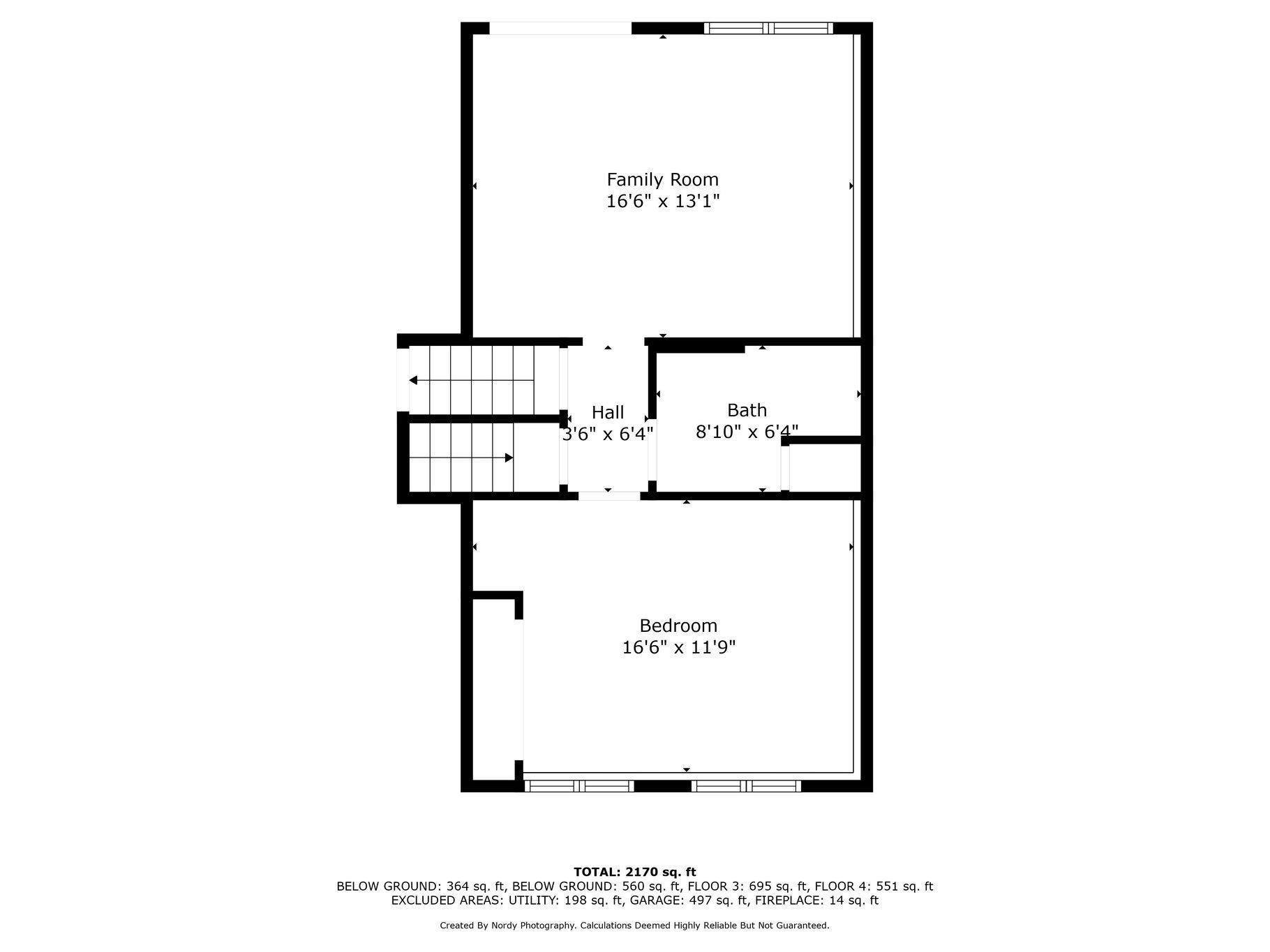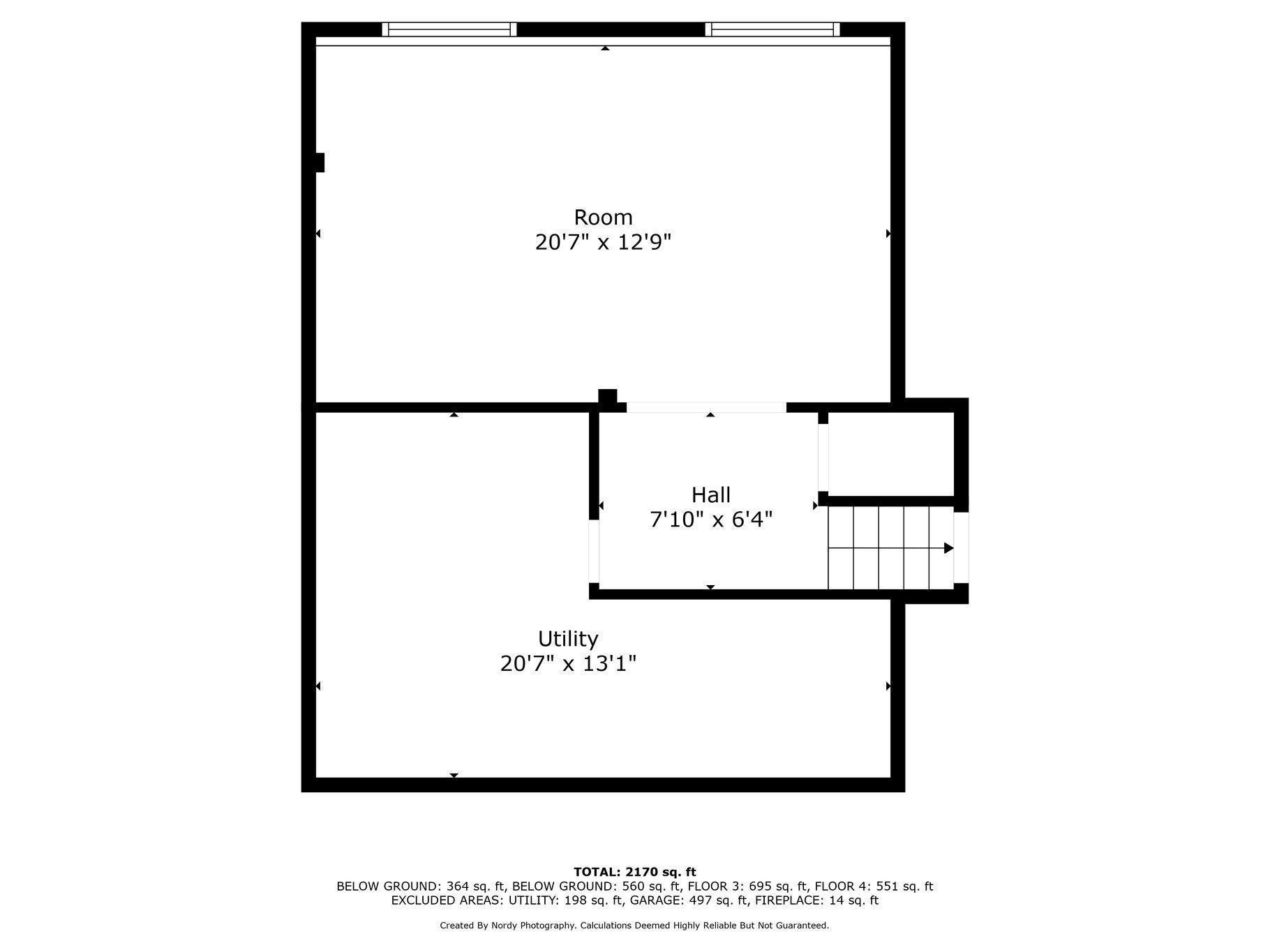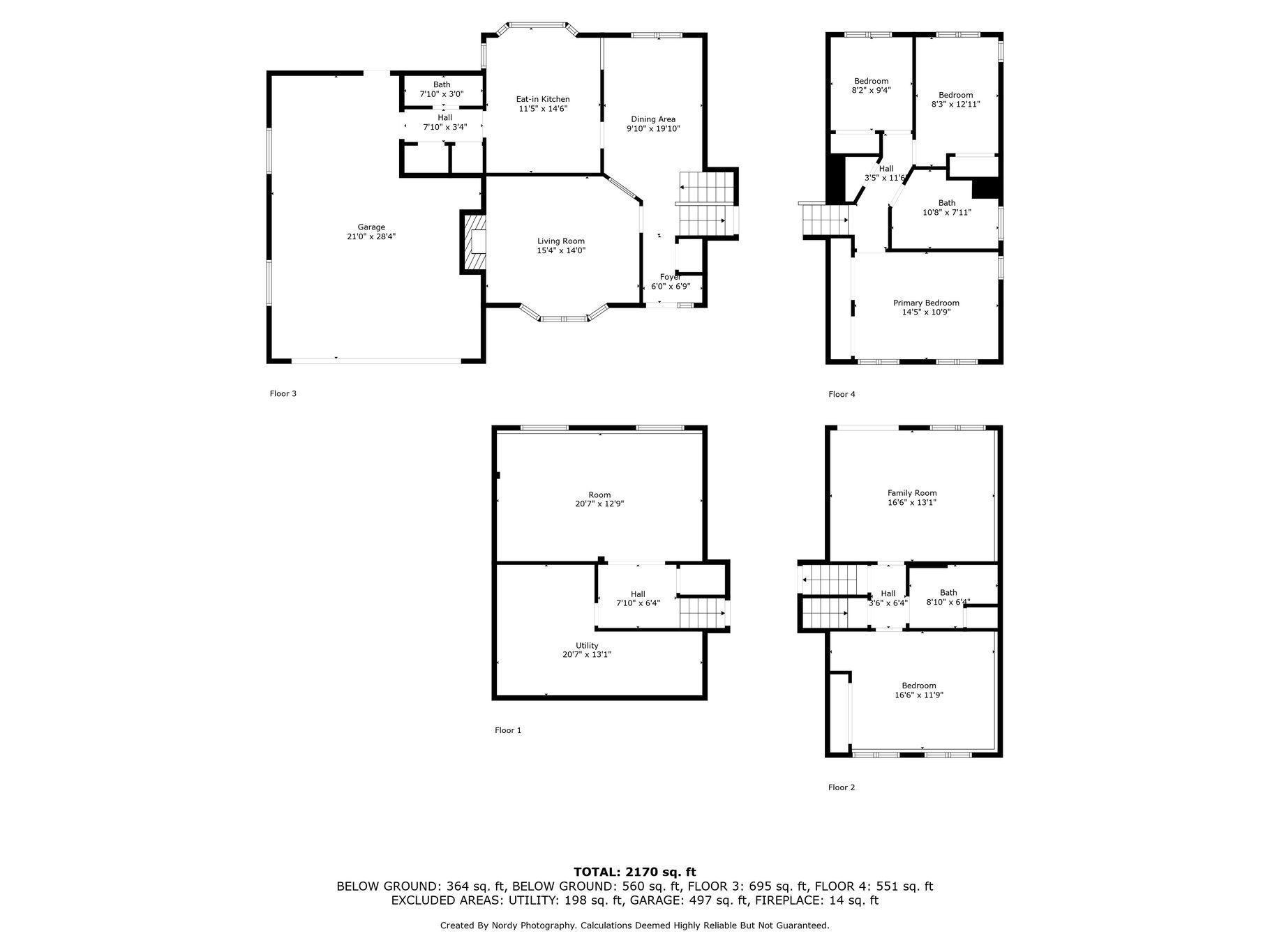5020 139TH STREET
5020 139th Street, Savage, 55378, MN
-
Price: $439,900
-
Status type: For Sale
-
City: Savage
-
Neighborhood: Egans Glen 2nd Add
Bedrooms: 4
Property Size :2170
-
Listing Agent: NST16230,NST44396
-
Property type : Single Family Residence
-
Zip code: 55378
-
Street: 5020 139th Street
-
Street: 5020 139th Street
Bathrooms: 3
Year: 1984
Listing Brokerage: RE/MAX Results
FEATURES
- Range
- Refrigerator
- Washer
- Dryer
- Microwave
- Dishwasher
- Water Softener Owned
- Freezer
- Humidifier
- Electronic Air Filter
- Water Filtration System
- Gas Water Heater
- Stainless Steel Appliances
DETAILS
Wonderful 4BR, 3BA home on huge .6 ac lot is a perfect place to call home! Natural sunlight streams into the main level LR showing off lovely HWF and an attractive wood-burning FP (cleaned/re-lined/some tuckpointing in last few years). Both the KI and formal DR have large windows overlooking a serene and fully fenced backyard! Spacious KI incl. excellent cabinet space & informal dining area, plus garage and ½ BA access. Upper level has 3 good size BRS and full BA w/ new, standalone shower! Lower level features a walkout FR to the backyard patio, big 4th BR plus 3/4 BA. Sizable bsmt level amusement room has multiple uses incl. as another BR, office space, play area, more. Pet lovers will appreciate the LA room pet tub, too! Huge backyard has lovely perennials, extensive paver brick patio area, fire pit and multiple garden boxes for your green thumb, underground sprinkler system and shed! Great space to relax or entertain! This excellent home is located in a delightfully peaceful neighborhood near many parks, schools, restaurants, Hy-Vee and more. Convenient access to freeways, too! Check it out now!
INTERIOR
Bedrooms: 4
Fin ft² / Living Area: 2170 ft²
Below Ground Living: 924ft²
Bathrooms: 3
Above Ground Living: 1246ft²
-
Basement Details: Daylight/Lookout Windows, Drain Tiled, Egress Window(s), Finished, Sump Pump, Walkout,
Appliances Included:
-
- Range
- Refrigerator
- Washer
- Dryer
- Microwave
- Dishwasher
- Water Softener Owned
- Freezer
- Humidifier
- Electronic Air Filter
- Water Filtration System
- Gas Water Heater
- Stainless Steel Appliances
EXTERIOR
Air Conditioning: Central Air
Garage Spaces: 2
Construction Materials: N/A
Foundation Size: 1060ft²
Unit Amenities:
-
- Patio
- Kitchen Window
- Natural Woodwork
- Hardwood Floors
- Local Area Network
- In-Ground Sprinkler
- Tile Floors
Heating System:
-
- Forced Air
- Fireplace(s)
- Humidifier
ROOMS
| Main | Size | ft² |
|---|---|---|
| Living Room | 15x14 | 225 ft² |
| Dining Room | 20x10 | 400 ft² |
| Kitchen | 15x11 | 225 ft² |
| Lower | Size | ft² |
|---|---|---|
| Family Room | 17x13 | 289 ft² |
| Bedroom 4 | 16x12 | 256 ft² |
| Upper | Size | ft² |
|---|---|---|
| Bedroom 1 | 14x11 | 196 ft² |
| Bedroom 2 | 13x8 | 169 ft² |
| Bedroom 3 | 9x8 | 81 ft² |
| Basement | Size | ft² |
|---|---|---|
| Amusement Room | 21x13 | 441 ft² |
| Utility Room | 21x13 | 441 ft² |
LOT
Acres: N/A
Lot Size Dim.: 120x217x120x218
Longitude: 44.7512
Latitude: -93.343
Zoning: Residential-Single Family
FINANCIAL & TAXES
Tax year: 2025
Tax annual amount: $3,979
MISCELLANEOUS
Fuel System: N/A
Sewer System: City Sewer/Connected
Water System: City Water/Connected
ADITIONAL INFORMATION
MLS#: NST7736171
Listing Brokerage: RE/MAX Results

ID: 3580964
Published: May 02, 2025
Last Update: May 02, 2025
Views: 1


