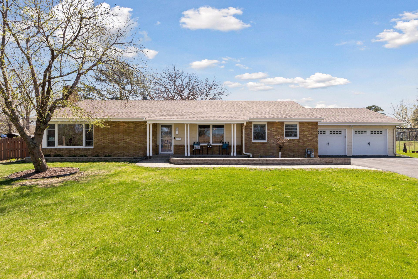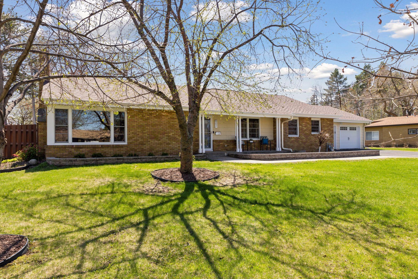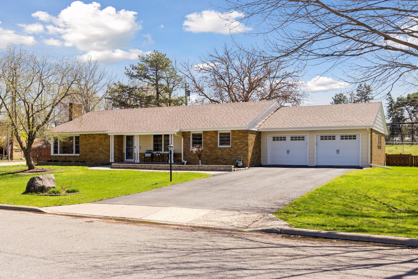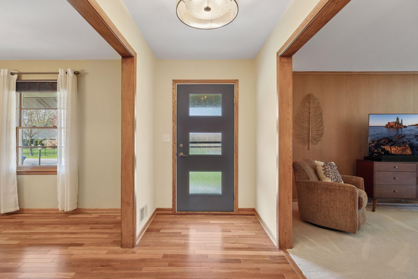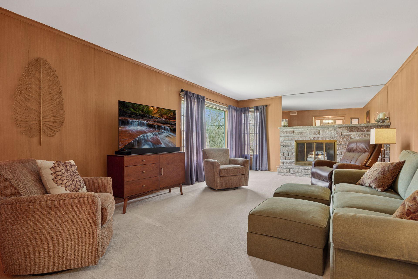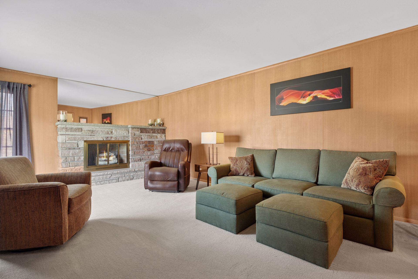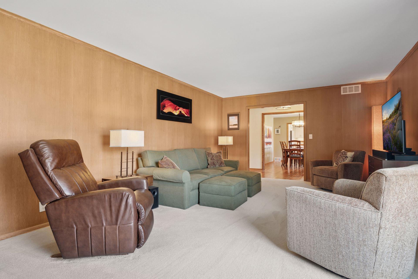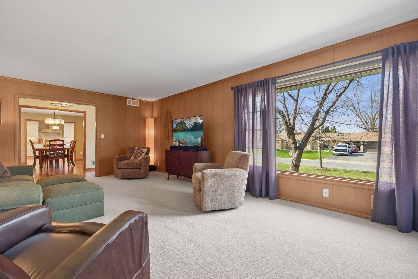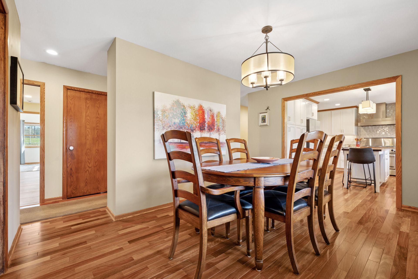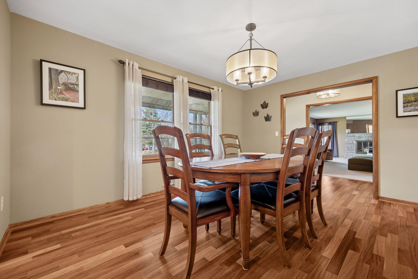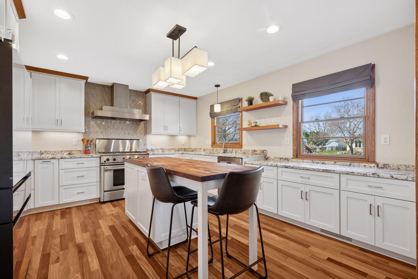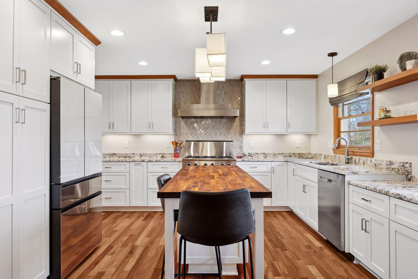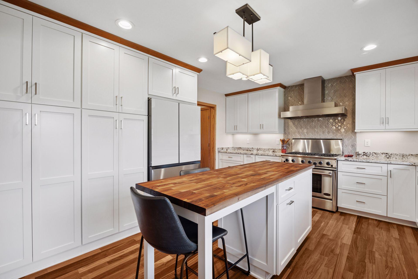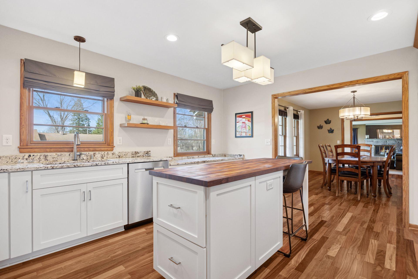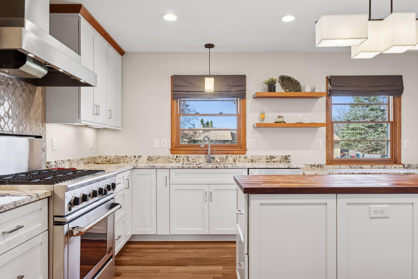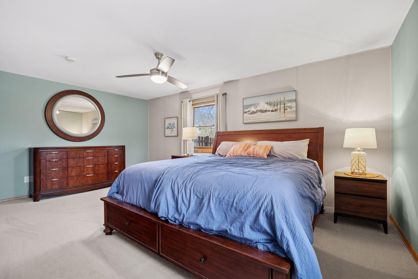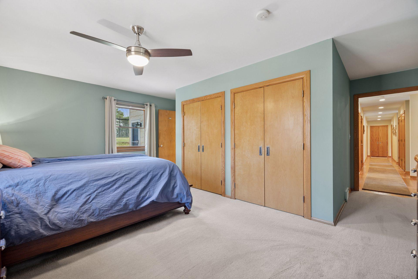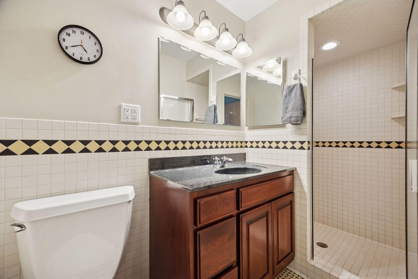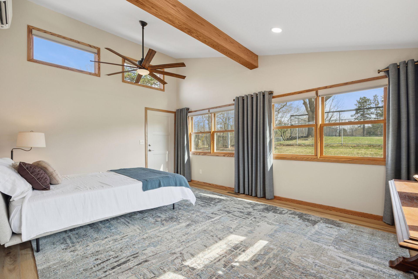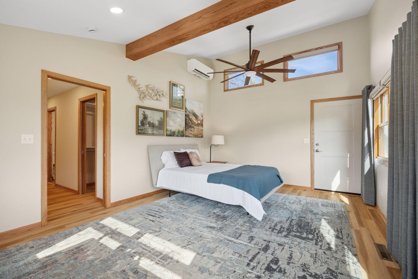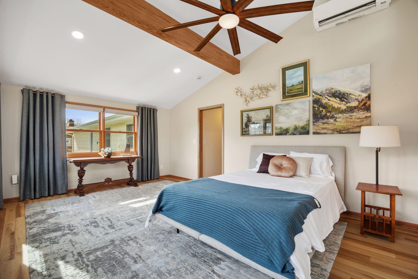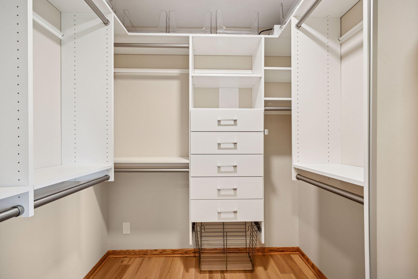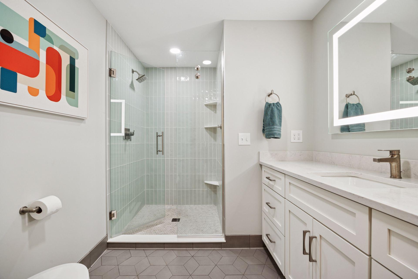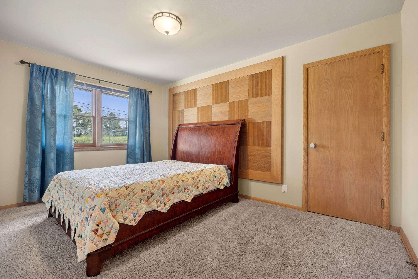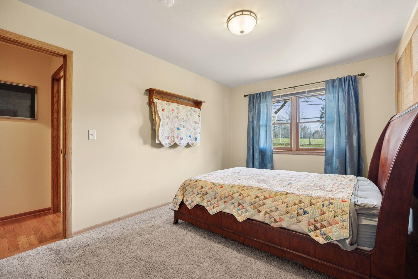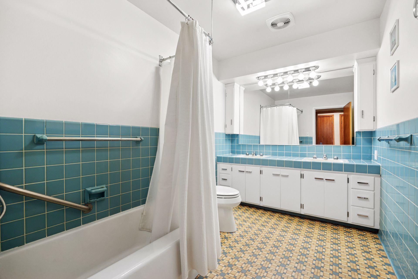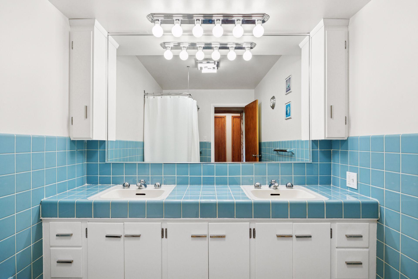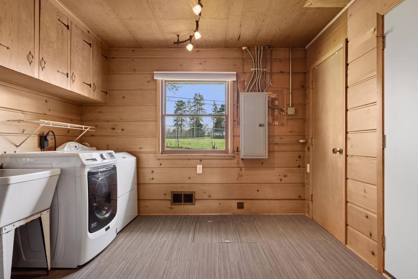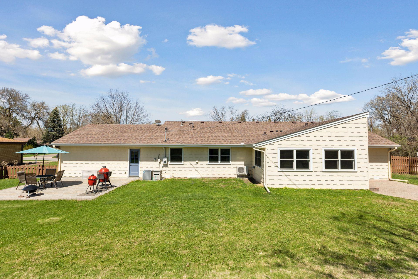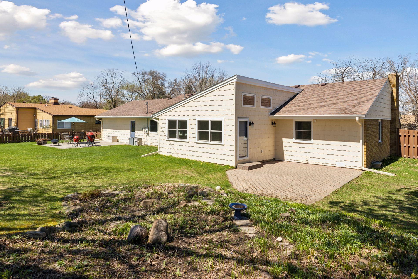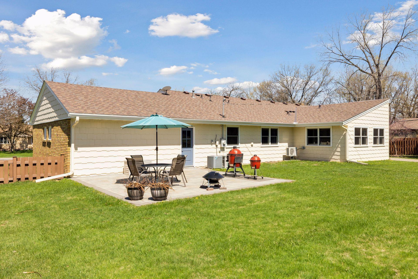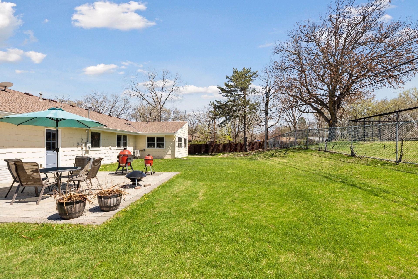502 DRILLANE ROAD
502 Drillane Road, Hopkins, 55305, MN
-
Property type : Single Family Residence
-
Zip code: 55305
-
Street: 502 Drillane Road
-
Street: 502 Drillane Road
Bathrooms: 3
Year: 1952
Listing Brokerage: Schatz Real Estate Group
FEATURES
- Range
- Refrigerator
- Washer
- Dryer
- Microwave
- Exhaust Fan
- Dishwasher
- Stainless Steel Appliances
DETAILS
True one-level living next to Oak Ridge Country Club in Hopkins! Welcoming entry with hardwood floors and stylish front door. Spacious living room which features mid-century wood panel walls and a gas fireplace with stone surround. Formal dining room with hardwood floors, great natural light, and space to seat eight. Beautifully updated kitchen with granite counters, stainless steel appliances, tile accent wall, and white enamel cabinets with soft close hardware. You'll never run out of storage and prep space in this perfectly designed kitchen and its large pantry with roll out shelves. Large primary bedroom with plenty of space for a king bed, two sizable closets, and an ensuite 3/4 bathroom with updated vanity, tile flooring, and tiled shower. The second bedroom is set up as another suite with its own bathroom and walk-in closet. The bedroom features a vaulted ceiling, full wall of windows, and door to the backyard, this room would also be a fantastic sunroom or office. The updated second bathroom includes tile flooring, tile surround, and a mirror with a built-in dimmable light. The walk-in closet features a custom closet organizer. Nicely sized third bedroom with unique wood wall accent. Full third bathroom with tile floors and a double vanity. Main floor laundry just off the garage and storage closet nearby. Oversized attached two-car garage with two additional storage closets. Outside you'll find two large paver patios for entertaining and a fenced backyard. Fantastic location on a corner lot that backs up to Oak Ridge Country Club, great for those who enjoy tennis or golf. Downtown Hopkins is only minutes away and offers access to dining, shopping and entertainment. Newer roof, siding, gutters (2021), windows and Starlink internet receiver too!
INTERIOR
Bedrooms: 3
Fin ft² / Living Area: 2287 ft²
Below Ground Living: N/A
Bathrooms: 3
Above Ground Living: 2287ft²
-
Basement Details: Crawl Space,
Appliances Included:
-
- Range
- Refrigerator
- Washer
- Dryer
- Microwave
- Exhaust Fan
- Dishwasher
- Stainless Steel Appliances
EXTERIOR
Air Conditioning: Central Air,Ductless Mini-Split
Garage Spaces: 2
Construction Materials: N/A
Foundation Size: 2287ft²
Unit Amenities:
-
- Patio
- Kitchen Window
- Porch
- Natural Woodwork
- Hardwood Floors
- Sun Room
- Ceiling Fan(s)
- Walk-In Closet
- Vaulted Ceiling(s)
- Kitchen Center Island
- Tile Floors
- Main Floor Primary Bedroom
Heating System:
-
- Forced Air
- Ductless Mini-Split
ROOMS
| Main | Size | ft² |
|---|---|---|
| Living Room | 23x14 | 529 ft² |
| Dining Room | 14x10 | 196 ft² |
| Kitchen | 15x14 | 225 ft² |
| Bedroom 1 | 18x12 | 324 ft² |
| Bedroom 2 | 18x13 | 324 ft² |
| Bedroom 3 | 14x10 | 196 ft² |
| Laundry | 14x11 | 196 ft² |
| Patio | 20x18 | 400 ft² |
LOT
Acres: N/A
Lot Size Dim.: 124x123
Longitude: 44.9394
Latitude: -93.4061
Zoning: Residential-Single Family
FINANCIAL & TAXES
Tax year: 2025
Tax annual amount: $7,056
MISCELLANEOUS
Fuel System: N/A
Sewer System: City Sewer/Connected
Water System: City Water/Connected
ADITIONAL INFORMATION
MLS#: NST7735160
Listing Brokerage: Schatz Real Estate Group

ID: 3580972
Published: May 02, 2025
Last Update: May 02, 2025
Views: 11


