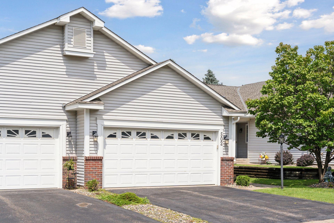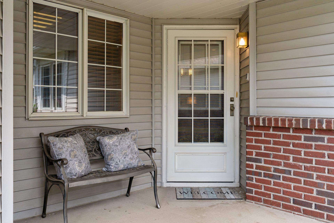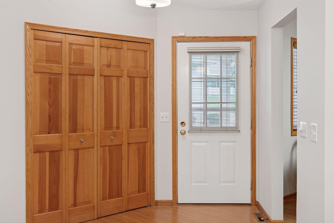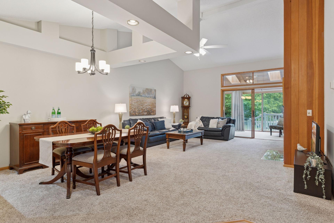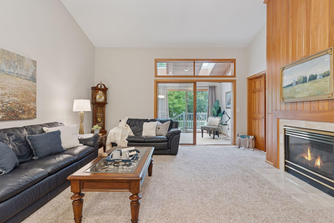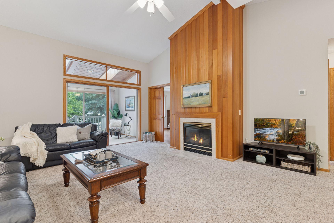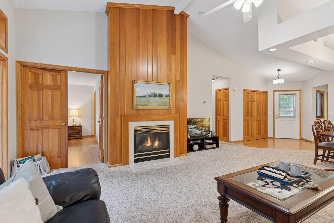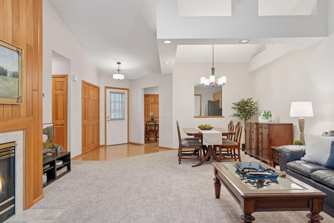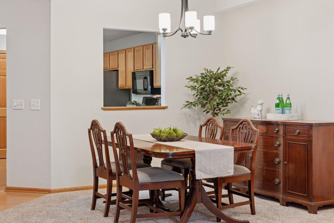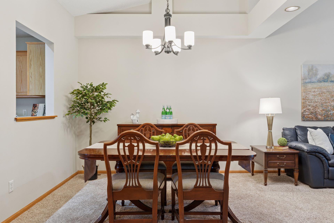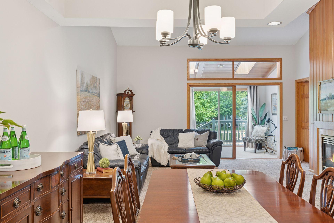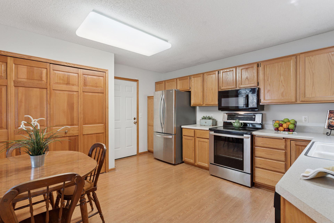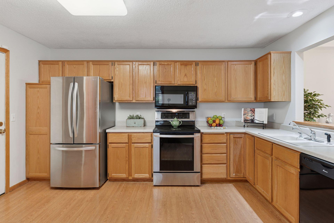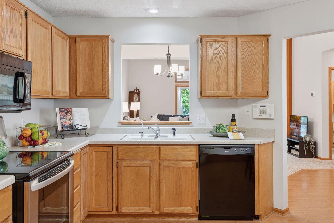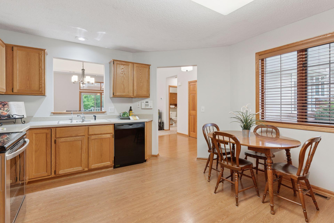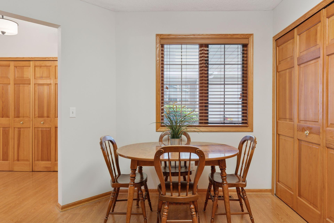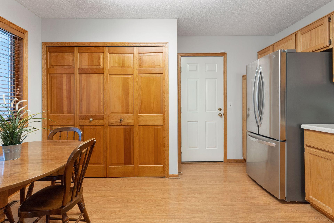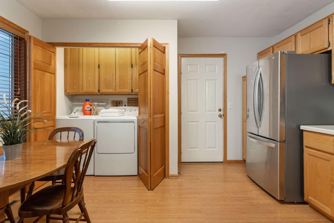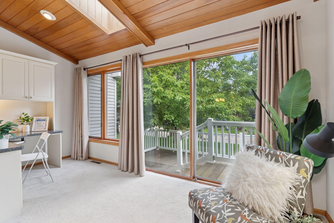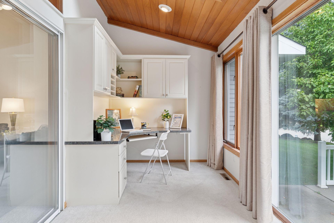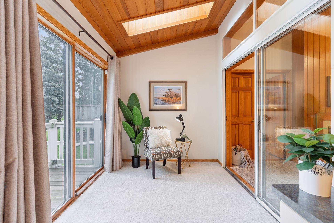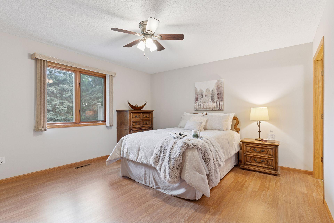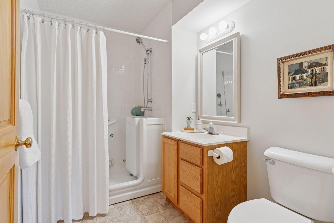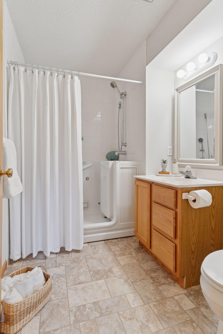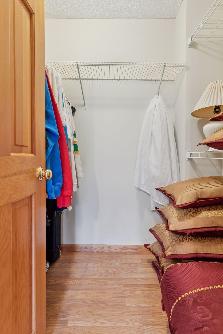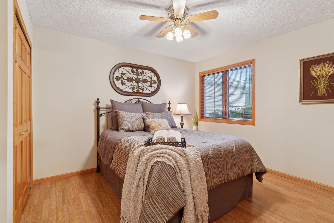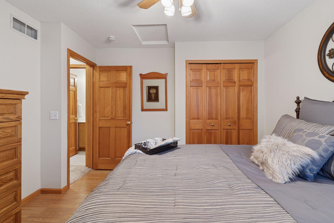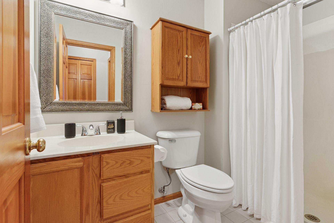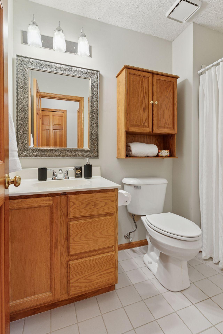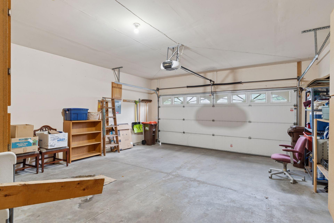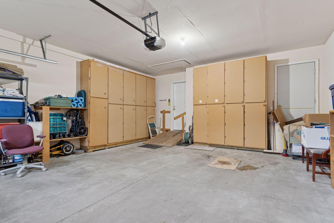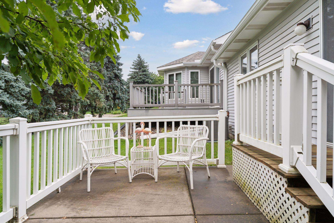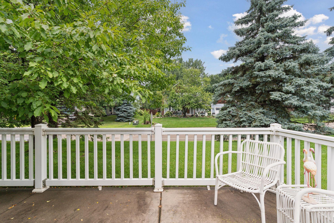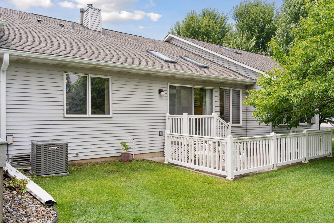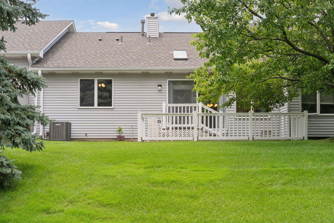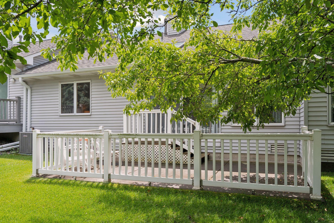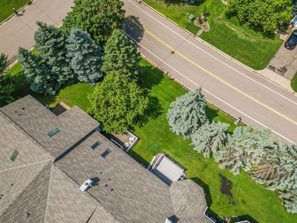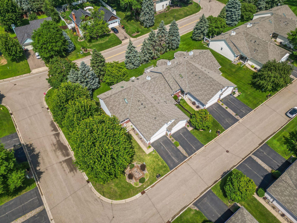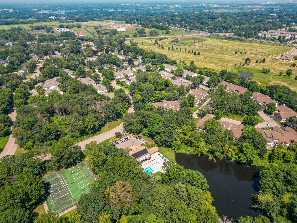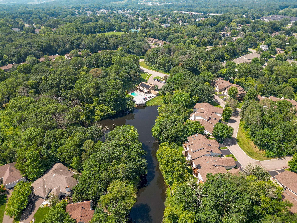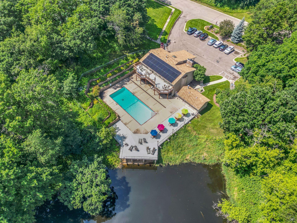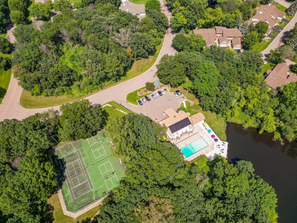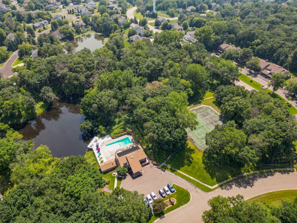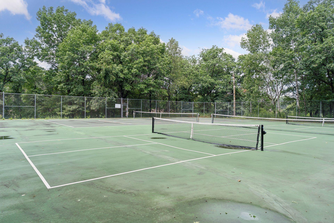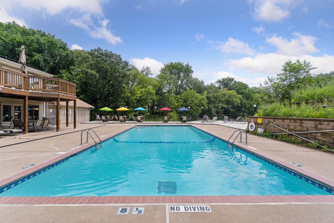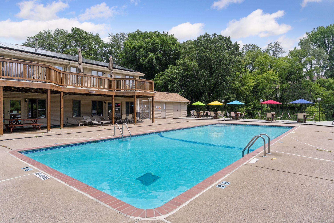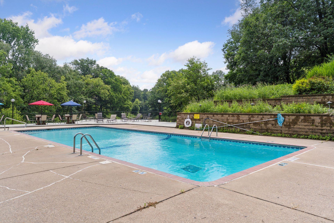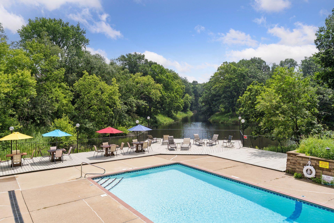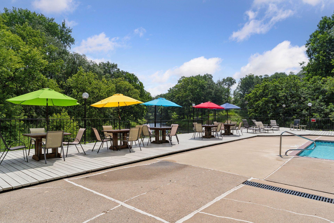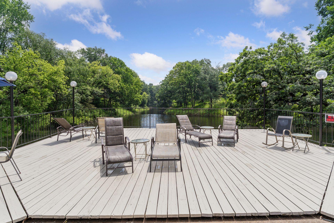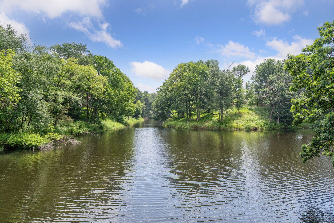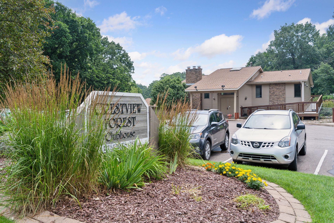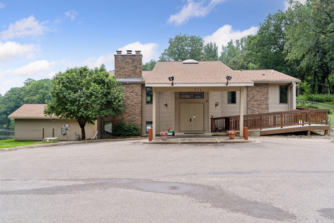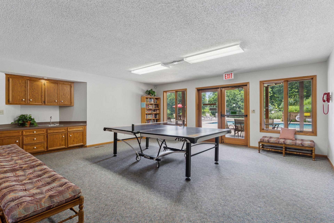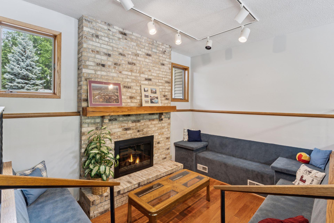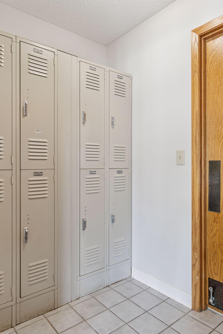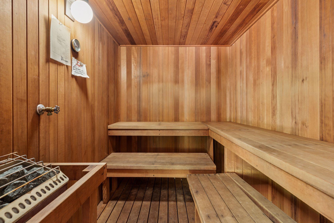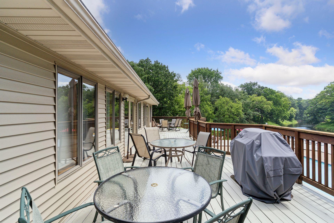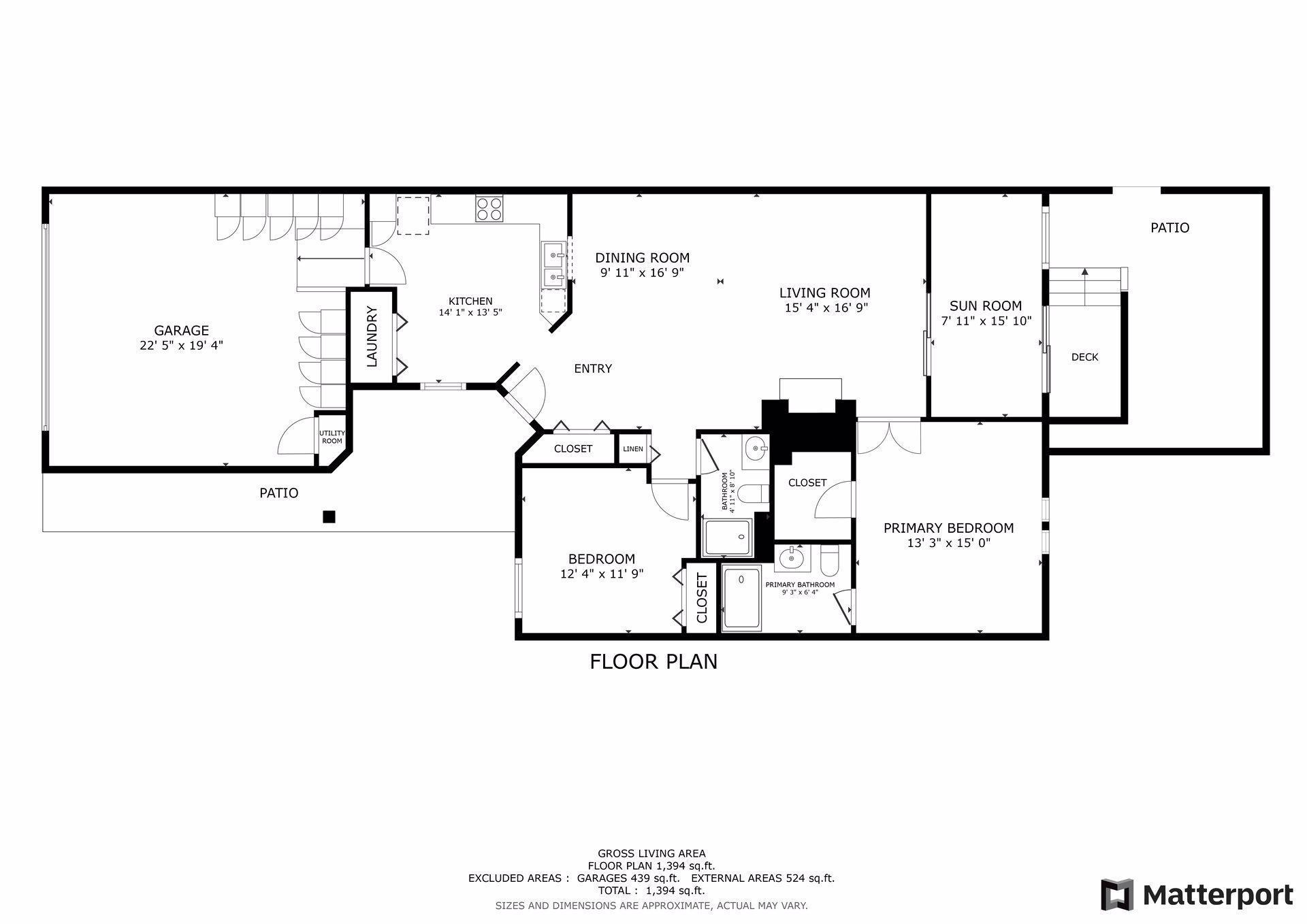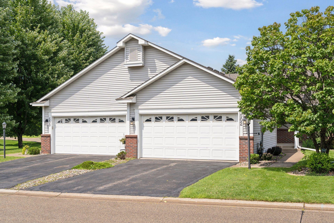502 DEER RIDGE LANE
502 Deer Ridge Lane, Maplewood, 55119, MN
-
Price: $284,900
-
Status type: For Sale
-
City: Maplewood
-
Neighborhood: Crestview Forest 6th Cic 340
Bedrooms: 2
Property Size :1309
-
Listing Agent: NST16221,NST48057
-
Property type : Townhouse Side x Side
-
Zip code: 55119
-
Street: 502 Deer Ridge Lane
-
Street: 502 Deer Ridge Lane
Bathrooms: 2
Year: 1991
Listing Brokerage: Coldwell Banker Burnet
FEATURES
- Range
- Refrigerator
- Washer
- Dryer
- Microwave
- Dishwasher
- Disposal
- Stainless Steel Appliances
DETAILS
Discover one level living at its best. This rambler style townhome has all the must have features plus rarely available Association amenities including community pool, tennis & pickleball courts and a fabulous Club House. FEATURES & UPDATES INCLUDE: You are welcomed by a covered front porch, then greeted by an open floor plan with vaulted ceilings, a floor to ceiling gas fireplace is the focal point of the living room, there is the must have sunroom also with vaulted ceiling, a wall of windows and skylights to keep it open light & bright, a main floor primary suit with large walk-in closet and a private primary bath with a Jacuzzi walk-in whirlpool tub, freshly paint throughout in designer grey colors, new on-trend light fixtures in matte black, hardwood laminate flooring in the foyer, kitchen and both bedrooms, spacious eat-in kitchen with pullout cabinet shelves, ceramic tile main bath, convenient main floor laundry, sliding glass for the sunroom leads to a nice sized patio, the garage has finished walls and ample storage cabinets. The Association features a Club House with a community room & kitchen, recreation room with fireplace, a beautiful pool with views overlooking the pond, tennis & pickleball courts. These are really nice amenities! All this plus the townhome is covered by a one year home warranty.
INTERIOR
Bedrooms: 2
Fin ft² / Living Area: 1309 ft²
Below Ground Living: N/A
Bathrooms: 2
Above Ground Living: 1309ft²
-
Basement Details: Crawl Space,
Appliances Included:
-
- Range
- Refrigerator
- Washer
- Dryer
- Microwave
- Dishwasher
- Disposal
- Stainless Steel Appliances
EXTERIOR
Air Conditioning: Central Air
Garage Spaces: 2
Construction Materials: N/A
Foundation Size: 1309ft²
Unit Amenities:
-
- Patio
- Kitchen Window
- Sun Room
- Ceiling Fan(s)
- Vaulted Ceiling(s)
- Paneled Doors
- Skylight
- Tile Floors
- Main Floor Primary Bedroom
- Primary Bedroom Walk-In Closet
Heating System:
-
- Forced Air
ROOMS
| Main | Size | ft² |
|---|---|---|
| Living Room | 16x16 | 256 ft² |
| Dining Room | 13x10 | 169 ft² |
| Kitchen | 14x13 | 196 ft² |
| Bedroom 1 | 15x13 | 225 ft² |
| Bedroom 2 | 12x11 | 144 ft² |
| Sun Room | 15x8 | 225 ft² |
| Foyer | 10x7 | 100 ft² |
| Porch | 10x10 | 100 ft² |
| Patio | 18x12 | 324 ft² |
LOT
Acres: N/A
Lot Size Dim.: 32x80x32x80
Longitude: 44.9261
Latitude: -92.991
Zoning: Residential-Single Family
FINANCIAL & TAXES
Tax year: 2025
Tax annual amount: $4,394
MISCELLANEOUS
Fuel System: N/A
Sewer System: City Sewer/Connected
Water System: City Water/Connected
ADDITIONAL INFORMATION
MLS#: NST7780818
Listing Brokerage: Coldwell Banker Burnet

ID: 3986592
Published: August 11, 2025
Last Update: August 11, 2025
Views: 13


