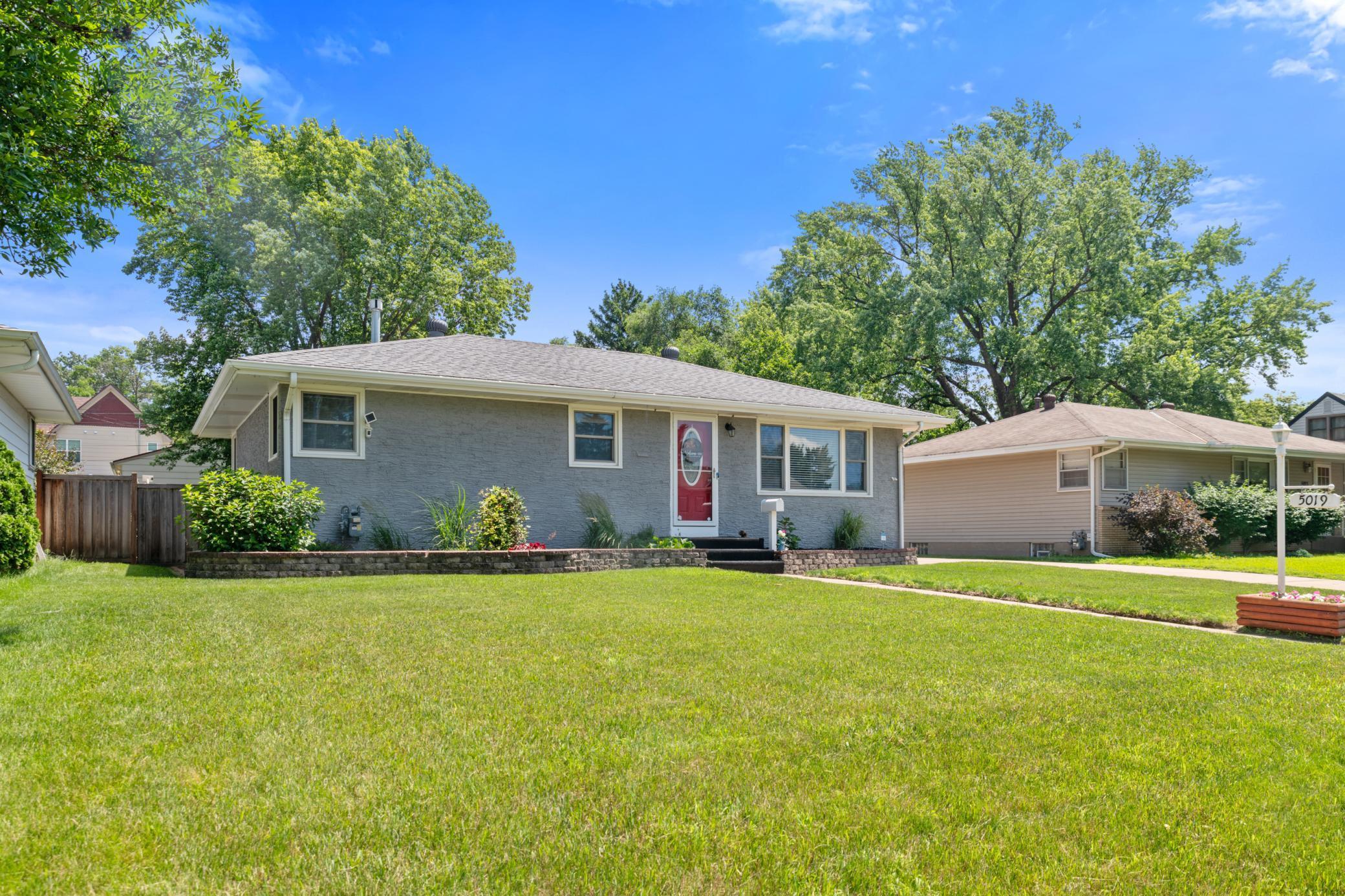5019 WASHINGTON STREET
5019 Washington Street, Columbia Heights, 55421, MN
-
Price: $325,000
-
Status type: For Sale
-
City: Columbia Heights
-
Neighborhood: Sullivan Grove Add
Bedrooms: 3
Property Size :1993
-
Listing Agent: NST16691,NST42800
-
Property type : Single Family Residence
-
Zip code: 55421
-
Street: 5019 Washington Street
-
Street: 5019 Washington Street
Bathrooms: 2
Year: 1958
Listing Brokerage: Coldwell Banker Burnet
FEATURES
- Range
- Refrigerator
- Washer
- Dryer
- Microwave
- Dishwasher
- Water Softener Owned
- Gas Water Heater
DETAILS
Welcome to 5019 Washington St. NE, a well-maintained 3-bedroom, 2-bathroom home located in a quiet Columbia Heights neighborhood. This spacious home is ready to expand with you with a lower-level flex room that is waiting to be turned into a 4th bedroom. The main level features two comfortable bedrooms, a full bathroom, and a bright living room with large windows that fill the space with natural light. The kitchen offers ample cabinetry and flows into the adjacent dining area, creating a practical layout for everyday living and entertaining. Downstairs, you’ll find the third bedroom and a second bathroom, spacious flex space, along with a spacious lower-level family room—perfect for hosting guests, relaxing, or creating a home office or gym. The laundry room is large and functional with plenty of storage space. Enjoy summer evenings in the fully fenced backyard featuring a large deck, mature trees, and a two-car detached garage. With additional off-street parking and a layout designed for gathering, this home offers both comfort and convenience. Located near parks, schools, and local amenities, 5019 Washington St. NE is move-in ready and waiting for you to make it your own.
INTERIOR
Bedrooms: 3
Fin ft² / Living Area: 1993 ft²
Below Ground Living: 925ft²
Bathrooms: 2
Above Ground Living: 1068ft²
-
Basement Details: Egress Window(s), Finished,
Appliances Included:
-
- Range
- Refrigerator
- Washer
- Dryer
- Microwave
- Dishwasher
- Water Softener Owned
- Gas Water Heater
EXTERIOR
Air Conditioning: Central Air
Garage Spaces: 2
Construction Materials: N/A
Foundation Size: 1068ft²
Unit Amenities:
-
- Kitchen Window
- Deck
- Natural Woodwork
- Tile Floors
- Main Floor Primary Bedroom
Heating System:
-
- Forced Air
ROOMS
| Main | Size | ft² |
|---|---|---|
| Living Room | 20x14 | 400 ft² |
| Dining Room | 12x10 | 144 ft² |
| Kitchen | 18x12 | 324 ft² |
| Bedroom 1 | 20x14 | 400 ft² |
| Bedroom 2 | 12x12 | 144 ft² |
| Lower | Size | ft² |
|---|---|---|
| Bedroom 3 | 14x12 | 196 ft² |
| Family Room | 15x14 | 225 ft² |
| Flex Room | 12x10 | 144 ft² |
| Laundry | 16x10 | 256 ft² |
LOT
Acres: N/A
Lot Size Dim.: 62x136x62x136
Longitude: 45.0597
Latitude: -93.2561
Zoning: Residential-Single Family
FINANCIAL & TAXES
Tax year: 2025
Tax annual amount: $4,072
MISCELLANEOUS
Fuel System: N/A
Sewer System: City Sewer/Connected
Water System: City Water/Connected
ADITIONAL INFORMATION
MLS#: NST7751386
Listing Brokerage: Coldwell Banker Burnet

ID: 3859846
Published: July 07, 2025
Last Update: July 07, 2025
Views: 1






