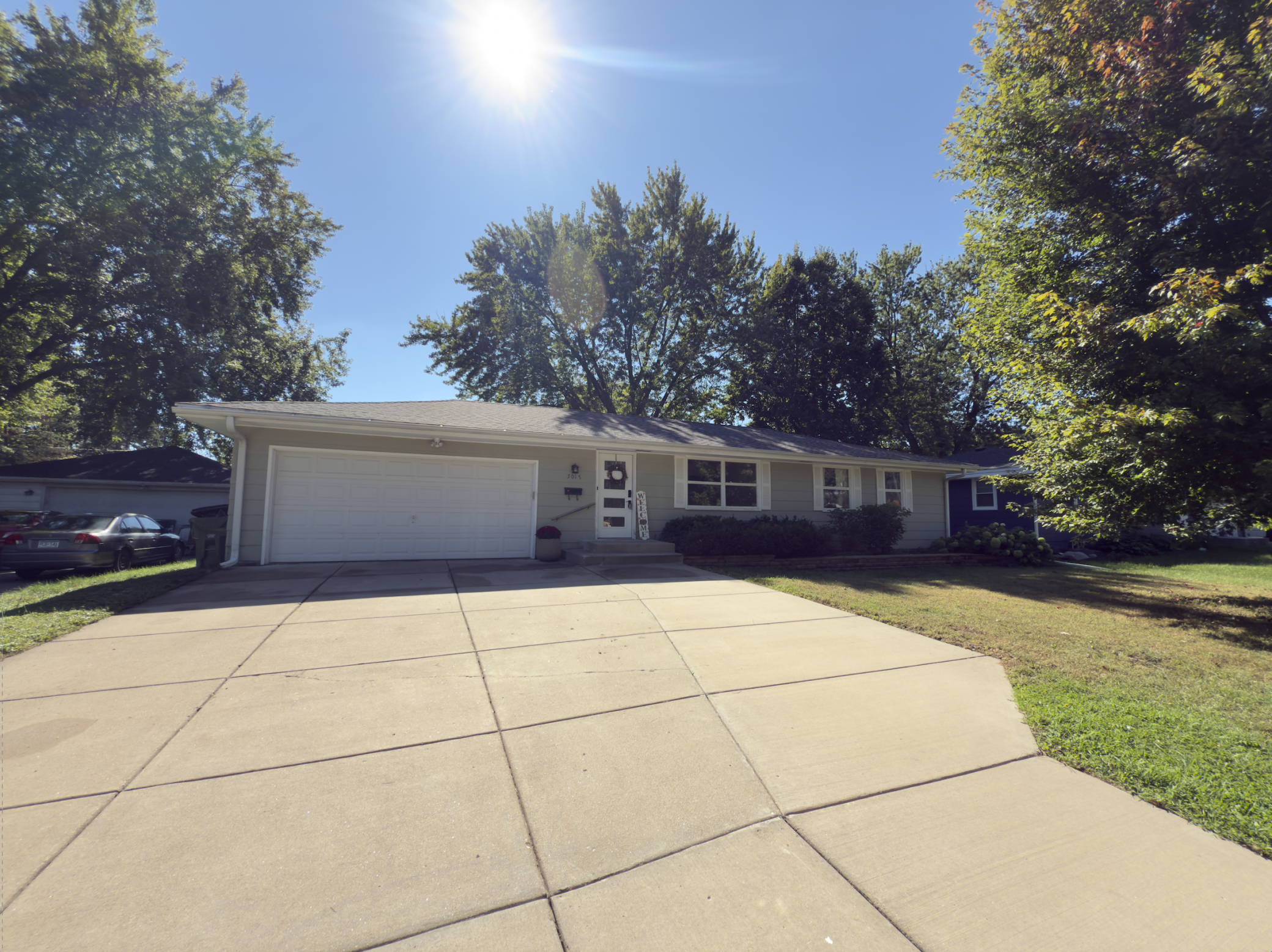5017 WILSHIRE BOULEVARD
5017 Wilshire Boulevard, Minneapolis (Crystal), 55429, MN
-
Price: $325,000
-
Status type: For Sale
-
City: Minneapolis (Crystal)
-
Neighborhood: Hiawatha Manor 2nd Add
Bedrooms: 3
Property Size :1669
-
Listing Agent: NST16570,NST44355
-
Property type : Single Family Residence
-
Zip code: 55429
-
Street: 5017 Wilshire Boulevard
-
Street: 5017 Wilshire Boulevard
Bathrooms: 1
Year: 1969
Listing Brokerage: Edina Realty, Inc.
FEATURES
- Range
- Refrigerator
- Washer
- Dryer
- Microwave
- Exhaust Fan
- Dishwasher
DETAILS
Welcome to this charming 3-bedroom, 1-bath single-family home in the desirable Hiawatha Manor neighborhood of Crystal. With 1,669 finished square feet and an inviting layout, this home offers comfort, character, and modern updates. The main level features hardwood floors, an open living room with a wood-burning fireplace, and an adjoining informal dining area. The kitchen provides efficient workspace and flows easily for daily living. Three bedrooms are conveniently located on the main level along with a full bath. The finished lower level adds excellent space with a huge amusement room (39x13), perfect for gatherings, hobbies, or a home theater. Additional storage and laundry are also found downstairs, with room to expand or customize further. Enjoy the outdoors on the patio or in the fully fenced yard, offering privacy, play space, and a safe spot for pets. The attached 2-stall garage (21x25) adds storage and convenience. This home is move-in ready with fiberboard siding, central air, forced air heating, and a concrete block foundation for peace of mind. Notable amenities include a ceiling fan, security system, washer/dryer, and well-equipped kitchen with range, refrigerator, dishwasher, and microwave. Located on a 0.17-acre lot within Robbinsdale School District (#281), the home is close to parks, schools, shopping, and major highways, providing easy access to both downtown Minneapolis and suburban conveniences. Don’t miss this opportunity to own a well-maintained, thoughtfully designed home in a great location.
INTERIOR
Bedrooms: 3
Fin ft² / Living Area: 1669 ft²
Below Ground Living: 503ft²
Bathrooms: 1
Above Ground Living: 1166ft²
-
Basement Details: Finished, Partially Finished,
Appliances Included:
-
- Range
- Refrigerator
- Washer
- Dryer
- Microwave
- Exhaust Fan
- Dishwasher
EXTERIOR
Air Conditioning: Central Air
Garage Spaces: 2
Construction Materials: N/A
Foundation Size: 945ft²
Unit Amenities:
-
- Patio
- Hardwood Floors
- Ceiling Fan(s)
- Washer/Dryer Hookup
- Security System
Heating System:
-
- Forced Air
ROOMS
| Main | Size | ft² |
|---|---|---|
| Living Room | 19x15 | 361 ft² |
| Dining Room | 8x7 | 64 ft² |
| Family Room | 19x14 | 361 ft² |
| Kitchen | 12x8 | 144 ft² |
| Bedroom 1 | 13x10 | 169 ft² |
| Bedroom 2 | 15x9 | 225 ft² |
| Bedroom 3 | 9x13 | 81 ft² |
| Lower | Size | ft² |
|---|---|---|
| Amusement Room | 39x13 | 1521 ft² |
LOT
Acres: N/A
Lot Size Dim.: 134x75
Longitude: 45.0517
Latitude: -93.3446
Zoning: Residential-Single Family
FINANCIAL & TAXES
Tax year: 2025
Tax annual amount: $6,067
MISCELLANEOUS
Fuel System: N/A
Sewer System: City Sewer/Connected
Water System: City Water/Connected
ADDITIONAL INFORMATION
MLS#: NST7805114
Listing Brokerage: Edina Realty, Inc.

ID: 4155201
Published: September 27, 2025
Last Update: September 27, 2025
Views: 7






