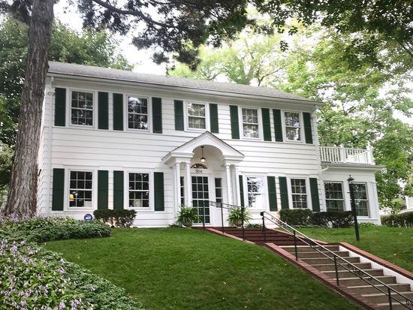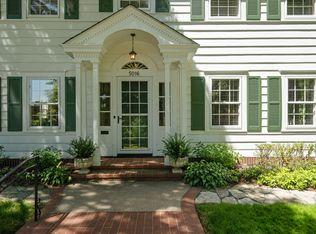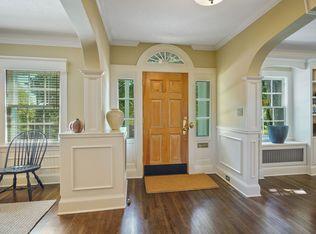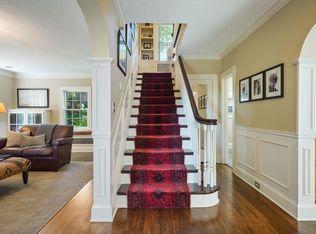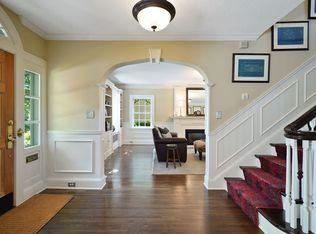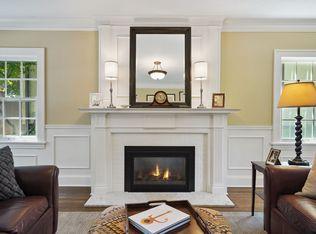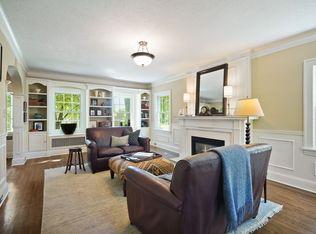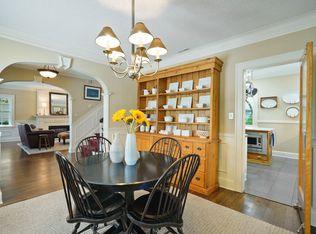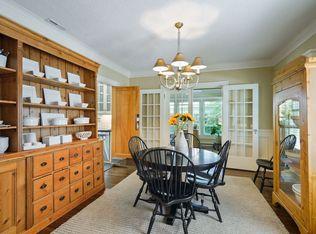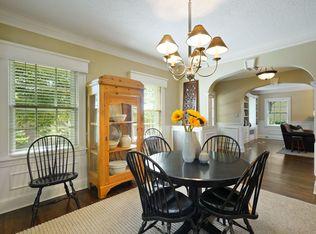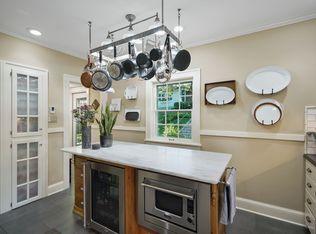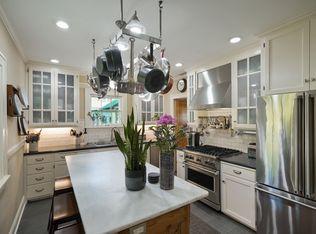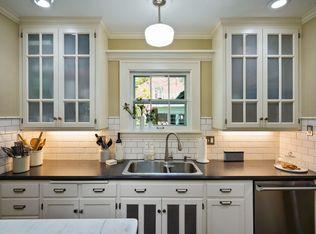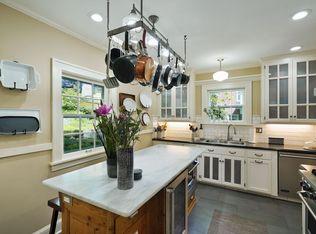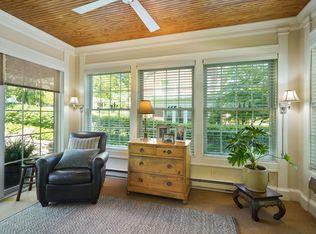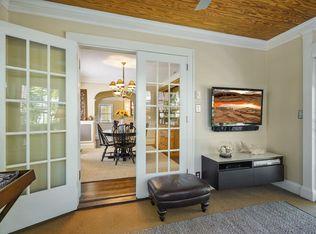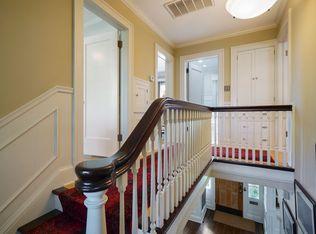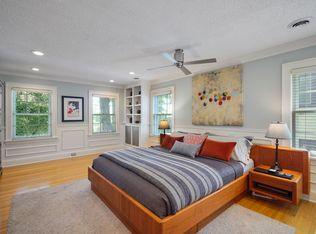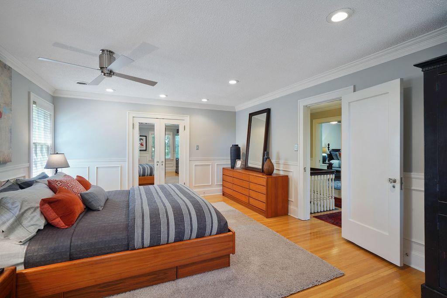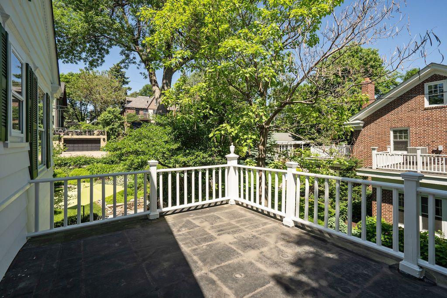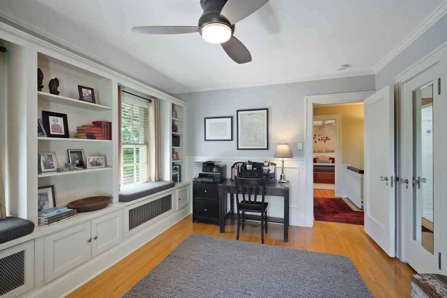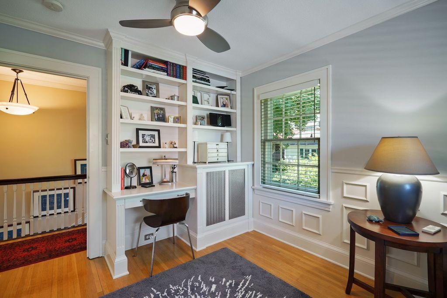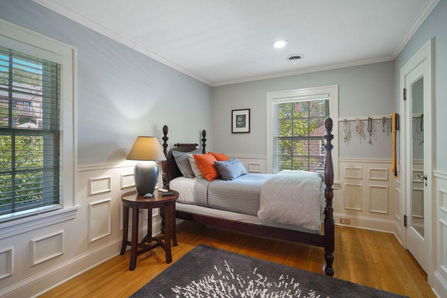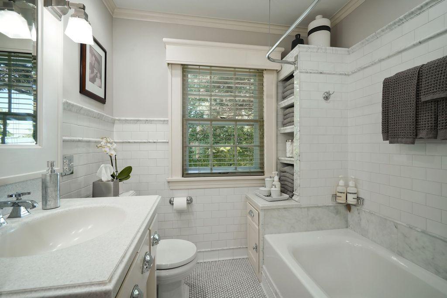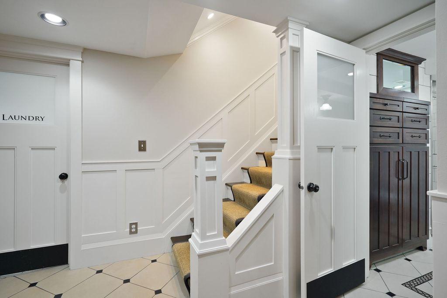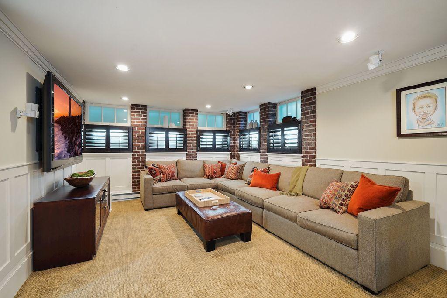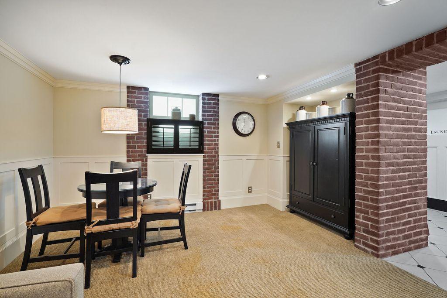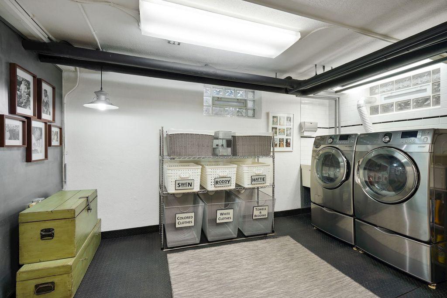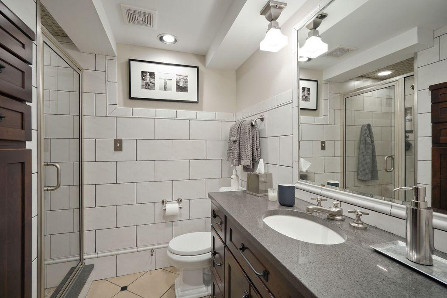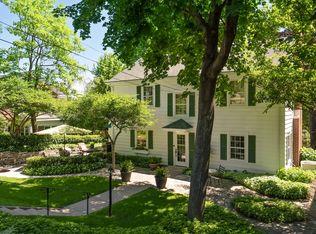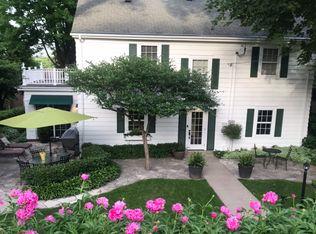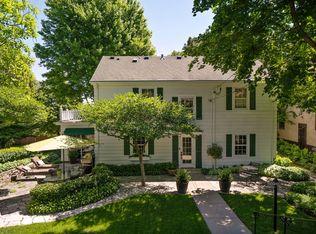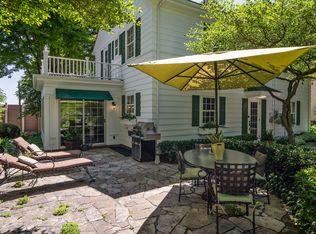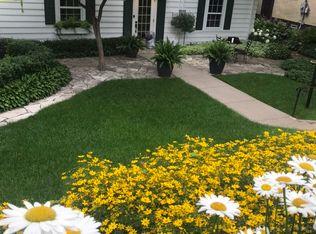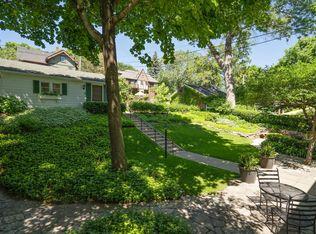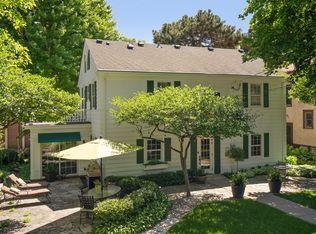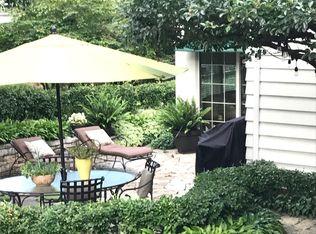5016 STEVENS AVENUE
5016 Stevens Avenue, Minneapolis, 55419, MN
-
Price: $675,000
-
Status type: For Sale
-
City: Minneapolis
-
Neighborhood: Tangletown
Bedrooms: 3
Property Size :2804
-
Listing Agent: NST16633,NST87206
-
Property type : Single Family Residence
-
Zip code: 55419
-
Street: 5016 Stevens Avenue
-
Street: 5016 Stevens Avenue
Bathrooms: 2
Year: 1927
Listing Brokerage: Coldwell Banker Burnet
FEATURES
- Range
- Refrigerator
- Washer
- Dryer
- Microwave
- Exhaust Fan
- Dishwasher
- Disposal
- Wall Oven
DETAILS
Faultless two story grand central hall colonial, built in 1927 in the Art Deco Style. This home has been completely renovated and restored to pristine standards. Beautiful kitchen with high-end Viking Appliances. Spacious master bedroom on 2nd floor has a walk-in closet and custom built-in bookcase radiator cover combination unit. Lower level media room with 65" flat screen/Bose surround sound. Large storage room with chrome shelving units and large cedar closet. Beautiful gardens and patio. Natural stone retaining walls with formal hedges provide perfect privacy from neighbors. The gardens are home to many hosta varieties and numerous perennial flowers Great TANGLETOWN location.
INTERIOR
Bedrooms: 3
Fin ft² / Living Area: 2804 ft²
Below Ground Living: 864ft²
Bathrooms: 2
Above Ground Living: 1940ft²
-
Basement Details: Full, Finished, Block,
Appliances Included:
-
- Range
- Refrigerator
- Washer
- Dryer
- Microwave
- Exhaust Fan
- Dishwasher
- Disposal
- Wall Oven
EXTERIOR
Air Conditioning: Central Air
Garage Spaces: 2
Construction Materials: N/A
Foundation Size: 1040ft²
Unit Amenities:
-
- Patio
- Kitchen Window
- Hardwood Floors
- Tiled Floors
- Sun Room
- Balcony
- Ceiling Fan(s)
- Walk-In Closet
- Kitchen Center Island
- Master Bedroom Walk-In Closet
- French Doors
Heating System:
-
- Hot Water
- Radiant Floor
- Boiler
- Other
ROOMS
| Main | Size | ft² |
|---|---|---|
| Living Room | 24x14 | 576 ft² |
| Dining Room | 13x12 | 169 ft² |
| Family Room | 13x9 | 169 ft² |
| Kitchen | 15x11 | 225 ft² |
| Foyer | 10x7 | 100 ft² |
| Mud Room | 7x4 | 49 ft² |
| Patio | 20x20 | 400 ft² |
| Upper | Size | ft² |
|---|---|---|
| Bedroom 1 | 23x14 | 529 ft² |
| Bedroom 2 | 14x11 | 196 ft² |
| Bedroom 3 | 14x9 | 196 ft² |
| Deck | 14x10 | 196 ft² |
| Lower | Size | ft² |
|---|---|---|
| Storage | 13x7 | 169 ft² |
| Laundry | 15x13 | 225 ft² |
LOT
Acres: N/A
Lot Size Dim.: 128x60
Longitude: 44.9118
Latitude: -93.2758
Zoning: Residential-Single Family
FINANCIAL & TAXES
Tax year: 2019
Tax annual amount: $7,713
MISCELLANEOUS
Fuel System: N/A
Sewer System: City Sewer/Connected
Water System: City Water/Connected
ADITIONAL INFORMATION
MLS#: NST5328454
Listing Brokerage: Coldwell Banker Burnet

ID: 139325
Published: November 02, 2019
Last Update: November 02, 2019
Views: 35


