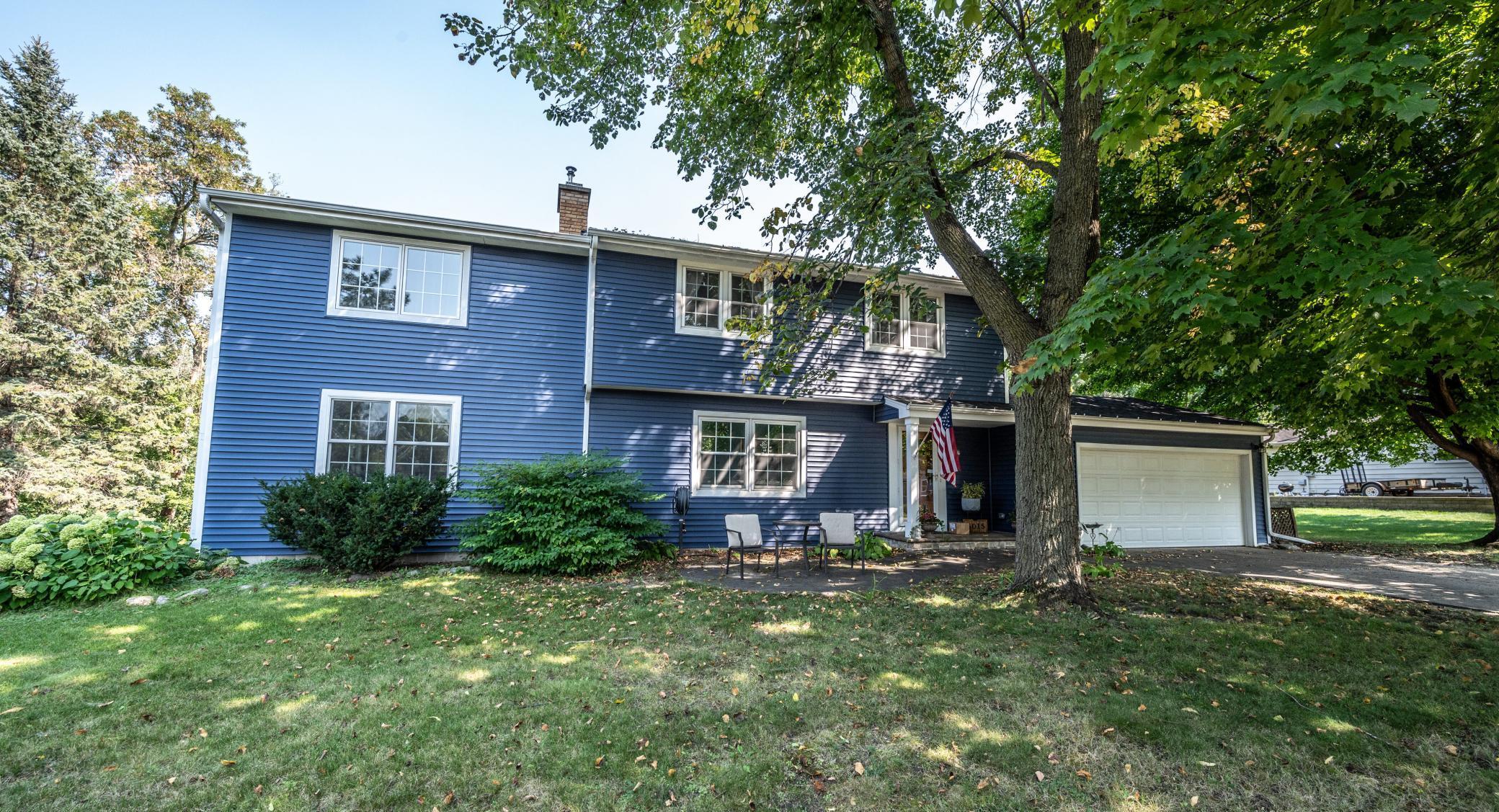5015 WESTMILL ROAD
5015 Westmill Road, Minnetonka, 55345, MN
-
Price: $699,900
-
Status type: For Sale
-
City: Minnetonka
-
Neighborhood: Clear Spring Hills Add
Bedrooms: 4
Property Size :2945
-
Listing Agent: NST19321,NST224684
-
Property type : Single Family Residence
-
Zip code: 55345
-
Street: 5015 Westmill Road
-
Street: 5015 Westmill Road
Bathrooms: 3
Year: 1966
Listing Brokerage: Keller Williams Realty Integrity-Edina
FEATURES
- Range
- Refrigerator
- Washer
- Dryer
- Microwave
- Exhaust Fan
- Dishwasher
- Water Softener Owned
- Disposal
- Freezer
- Cooktop
- Wall Oven
- Humidifier
- Water Filtration System
- Gas Water Heater
- Stainless Steel Appliances
DETAILS
Everything you could want in a Minnetonka family home: Full 2 story with 4 bedrooms all on one level, open concept kitchen to living room/family room/dining room, updated kitchen with island, large primary bedroom with dressing room and ensuite bath, gorgeous screen-porch, over 1/2 acre yard, and of course, award-winning Minnetonka schools. This property features great updates such as a 5 year old roof, 5 year old siding, 5 year old water heater. It also features bonuses such as a solar panel array that generates 6 megawatts a year-huge electricity savings, Jacuzzi brand hot tub (Sellers will remove if buyers desire), chicken coop with chickens (Sellers will also remove coop and chickens if buyer desires.) The lower level wood-burning Heatilator fireplace could nearly heat the entire house on its own. Huge 16 X 21 lower level storage/crawl space. Lower Level bar with wine themed cellar. Great for pets- fenced enclosure and Invisible Fence around perimeter. Circuit panel feature a Tesla Backup Switch for a generator.
INTERIOR
Bedrooms: 4
Fin ft² / Living Area: 2945 ft²
Below Ground Living: 426ft²
Bathrooms: 3
Above Ground Living: 2519ft²
-
Basement Details: Block, Drain Tiled, Egress Window(s), Finished, Partially Finished, Storage Space,
Appliances Included:
-
- Range
- Refrigerator
- Washer
- Dryer
- Microwave
- Exhaust Fan
- Dishwasher
- Water Softener Owned
- Disposal
- Freezer
- Cooktop
- Wall Oven
- Humidifier
- Water Filtration System
- Gas Water Heater
- Stainless Steel Appliances
EXTERIOR
Air Conditioning: Central Air
Garage Spaces: 2
Construction Materials: N/A
Foundation Size: 1050ft²
Unit Amenities:
-
- Patio
- Hardwood Floors
- Sun Room
- Hot Tub
- Kitchen Center Island
Heating System:
-
- Forced Air
ROOMS
| Main | Size | ft² |
|---|---|---|
| Living Room | 19x12 | 361 ft² |
| Dining Room | 15x13 | 225 ft² |
| Kitchen | 16x10 | 256 ft² |
| Laundry | 7x7 | 49 ft² |
| Lower | Size | ft² |
|---|---|---|
| Family Room | 14x10 | 196 ft² |
| Den | 26x11 | 676 ft² |
| Bar/Wet Bar Room | 14x10 | 196 ft² |
| Upper | Size | ft² |
|---|---|---|
| Bedroom 1 | 17x12 | 289 ft² |
| Bedroom 2 | 15x11 | 225 ft² |
| Bedroom 3 | 12x12 | 144 ft² |
| Bedroom 4 | 12x12 | 144 ft² |
| Walk In Closet | 7x9 | 49 ft² |
| n/a | Size | ft² |
|---|---|---|
| Patio | 16x12 | 256 ft² |
LOT
Acres: N/A
Lot Size Dim.: 169x130x183x130
Longitude: 44.9127
Latitude: -93.4936
Zoning: Residential-Single Family
FINANCIAL & TAXES
Tax year: 2024
Tax annual amount: $6,674
MISCELLANEOUS
Fuel System: N/A
Sewer System: City Sewer/Connected
Water System: City Water/Connected
ADITIONAL INFORMATION
MLS#: NST7689400
Listing Brokerage: Keller Williams Realty Integrity-Edina

ID: 3580637
Published: May 02, 2025
Last Update: May 02, 2025
Views: 1






