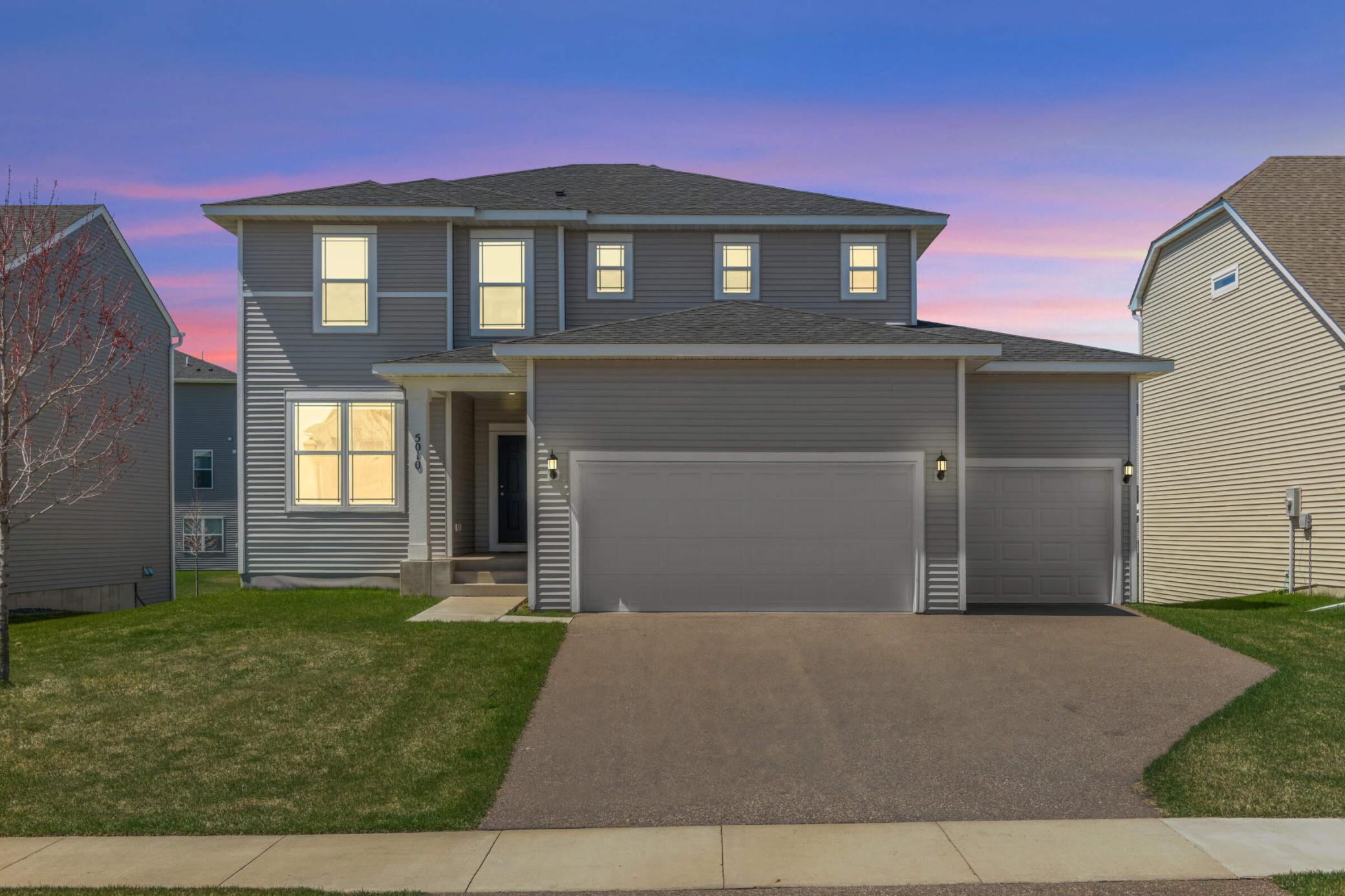5010 SANDPEBBLE LANE
5010 Sandpebble Lane, Woodbury, 55129, MN
-
Price: $599,900
-
Status type: For Sale
-
City: Woodbury
-
Neighborhood: Southridge
Bedrooms: 4
Property Size :3163
-
Listing Agent: NST16638,NST59540
-
Property type : Single Family Residence
-
Zip code: 55129
-
Street: 5010 Sandpebble Lane
-
Street: 5010 Sandpebble Lane
Bathrooms: 4
Year: 2018
Listing Brokerage: Coldwell Banker Burnet
FEATURES
- Range
- Refrigerator
- Washer
- Dryer
- Microwave
- Exhaust Fan
- Dishwasher
- Air-To-Air Exchanger
DETAILS
2018-built four bedroom, four bathroom, two-story home living opportunity in Southridge neighborhood of Woodbury with private community swimming pool! Beautiful quartz counters in the open white maple cabinets kitchen, kitchen pantry and 5 burner gas range. Open flow concept with additional space at flex room and mudroom on main level. 3 bedrooms, spacious den / loft, and laundry on the upper level. Finished lookout lower level with a fourth bedroom and bath. Three-car attached garage, porch. School District 833 - Eastridge HS. Sought after community with swimming pool , walking trails, and protected green space. Property available for immediate occupancy, quick close possible. See supplements for floorplan, 3D virtual walkthrough, video and HOA rules and regs.
INTERIOR
Bedrooms: 4
Fin ft² / Living Area: 3163 ft²
Below Ground Living: 787ft²
Bathrooms: 4
Above Ground Living: 2376ft²
-
Basement Details: Daylight/Lookout Windows, Drain Tiled, Finished, Full, Concrete, Sump Pump,
Appliances Included:
-
- Range
- Refrigerator
- Washer
- Dryer
- Microwave
- Exhaust Fan
- Dishwasher
- Air-To-Air Exchanger
EXTERIOR
Air Conditioning: Central Air
Garage Spaces: 3
Construction Materials: N/A
Foundation Size: 983ft²
Unit Amenities:
-
- Kitchen Window
- Porch
- Hardwood Floors
- Walk-In Closet
- Washer/Dryer Hookup
- In-Ground Sprinkler
- Kitchen Center Island
- Tile Floors
- Primary Bedroom Walk-In Closet
Heating System:
-
- Forced Air
ROOMS
| Main | Size | ft² |
|---|---|---|
| Family Room | 15x16 | 225 ft² |
| Kitchen | 10 x 15 | 100 ft² |
| Flex Room | 10 x 11 | 100 ft² |
| Mud Room | 11 x 06 | 121 ft² |
| Foyer | 10 x 11 | 100 ft² |
| Upper | Size | ft² |
|---|---|---|
| Bedroom 1 | 14x17 | 196 ft² |
| Bedroom 2 | 14x11 | 196 ft² |
| Bedroom 3 | 13x11 | 169 ft² |
| Loft | 16x17 | 256 ft² |
| Laundry | 06 x 11 | 36 ft² |
| Lower | Size | ft² |
|---|---|---|
| Bedroom 4 | 12 x 11 | 144 ft² |
| Recreation Room | 31 x 15 | 961 ft² |
| Storage | 10 x 18 | 100 ft² |
LOT
Acres: N/A
Lot Size Dim.: 65x132x65x138
Longitude: 44.8716
Latitude: -92.9215
Zoning: Residential-Single Family
FINANCIAL & TAXES
Tax year: 2025
Tax annual amount: $7,230
MISCELLANEOUS
Fuel System: N/A
Sewer System: City Sewer/Connected
Water System: City Water/Connected
ADDITIONAL INFORMATION
MLS#: NST7747572
Listing Brokerage: Coldwell Banker Burnet

ID: 3721056
Published: May 30, 2025
Last Update: May 30, 2025
Views: 11






