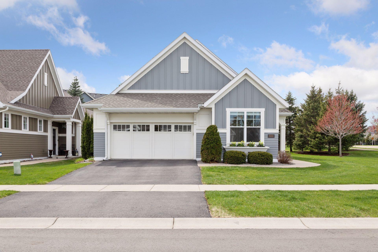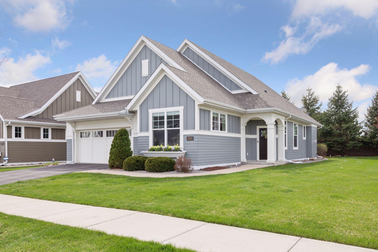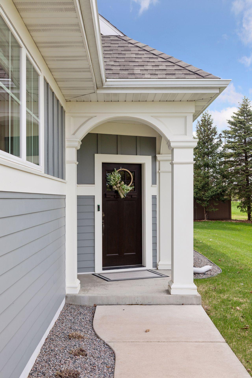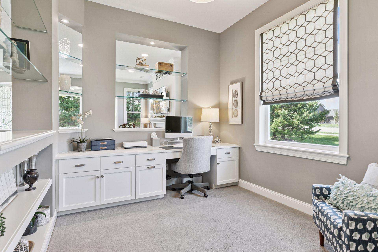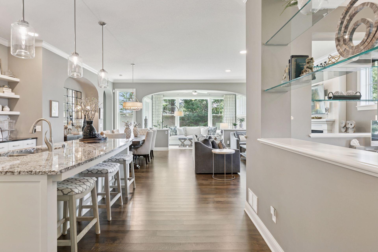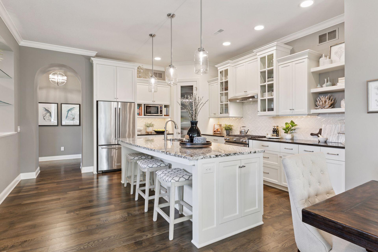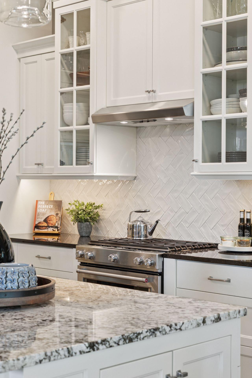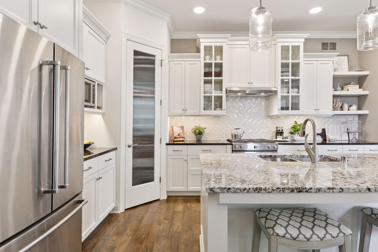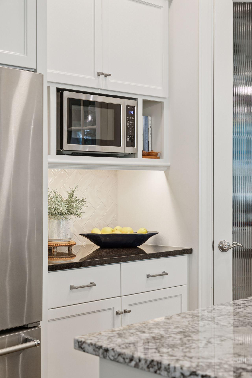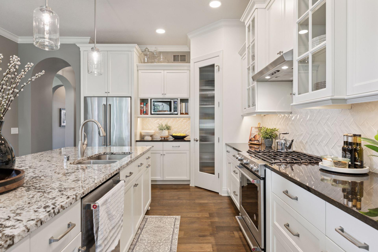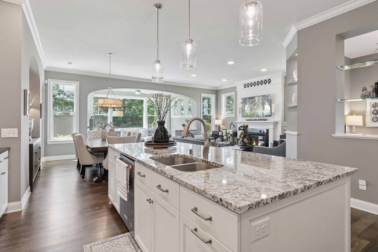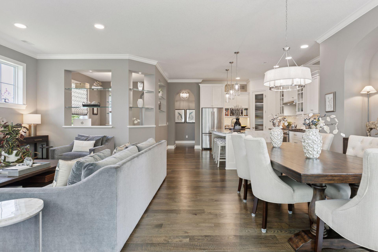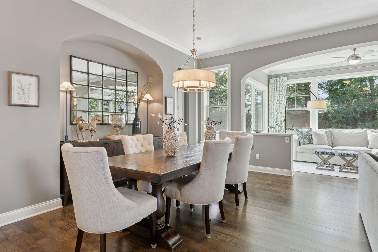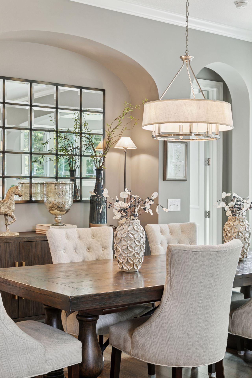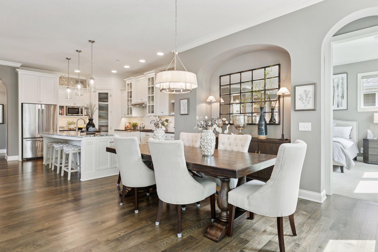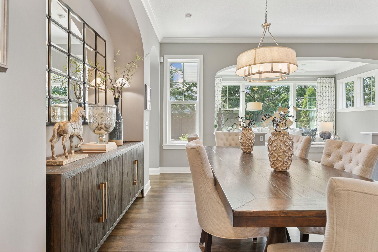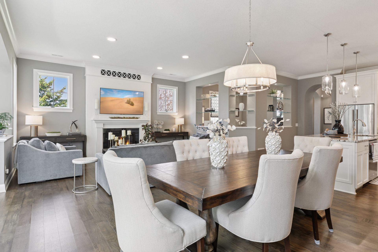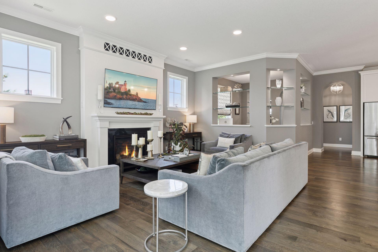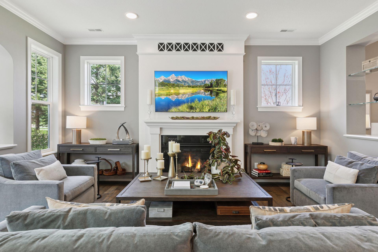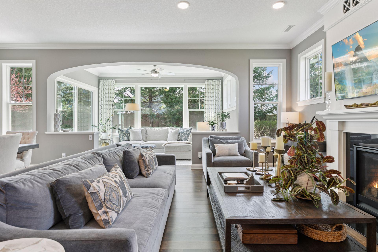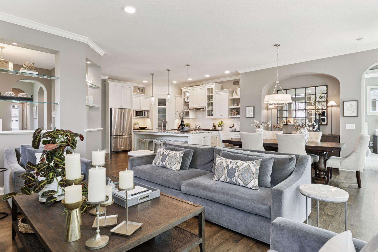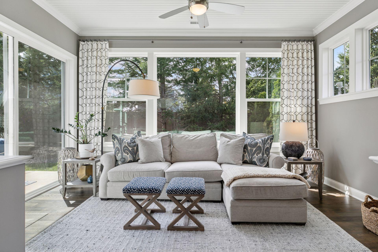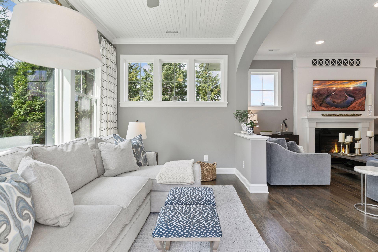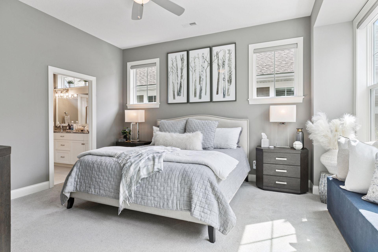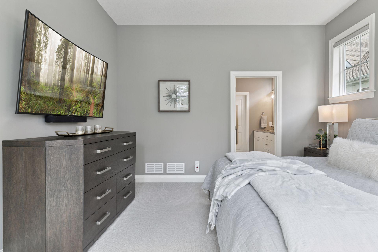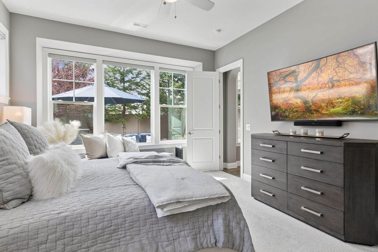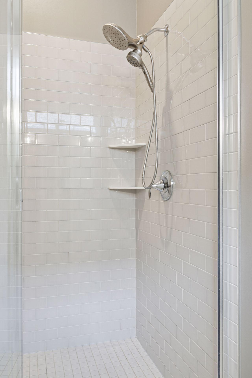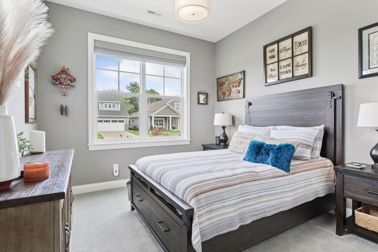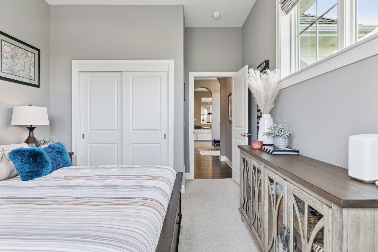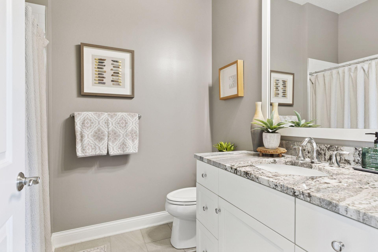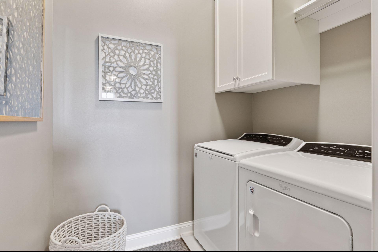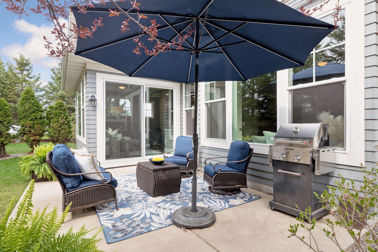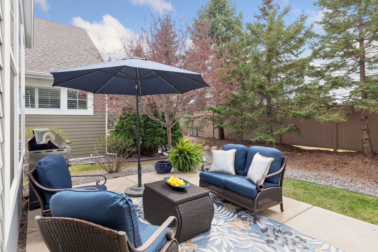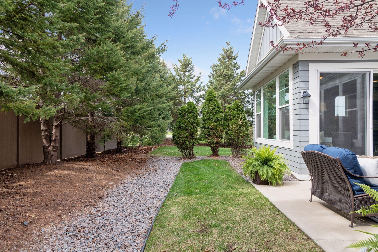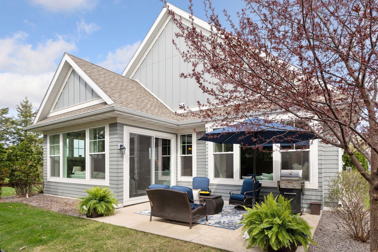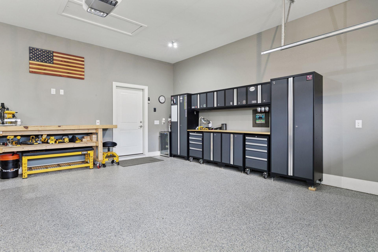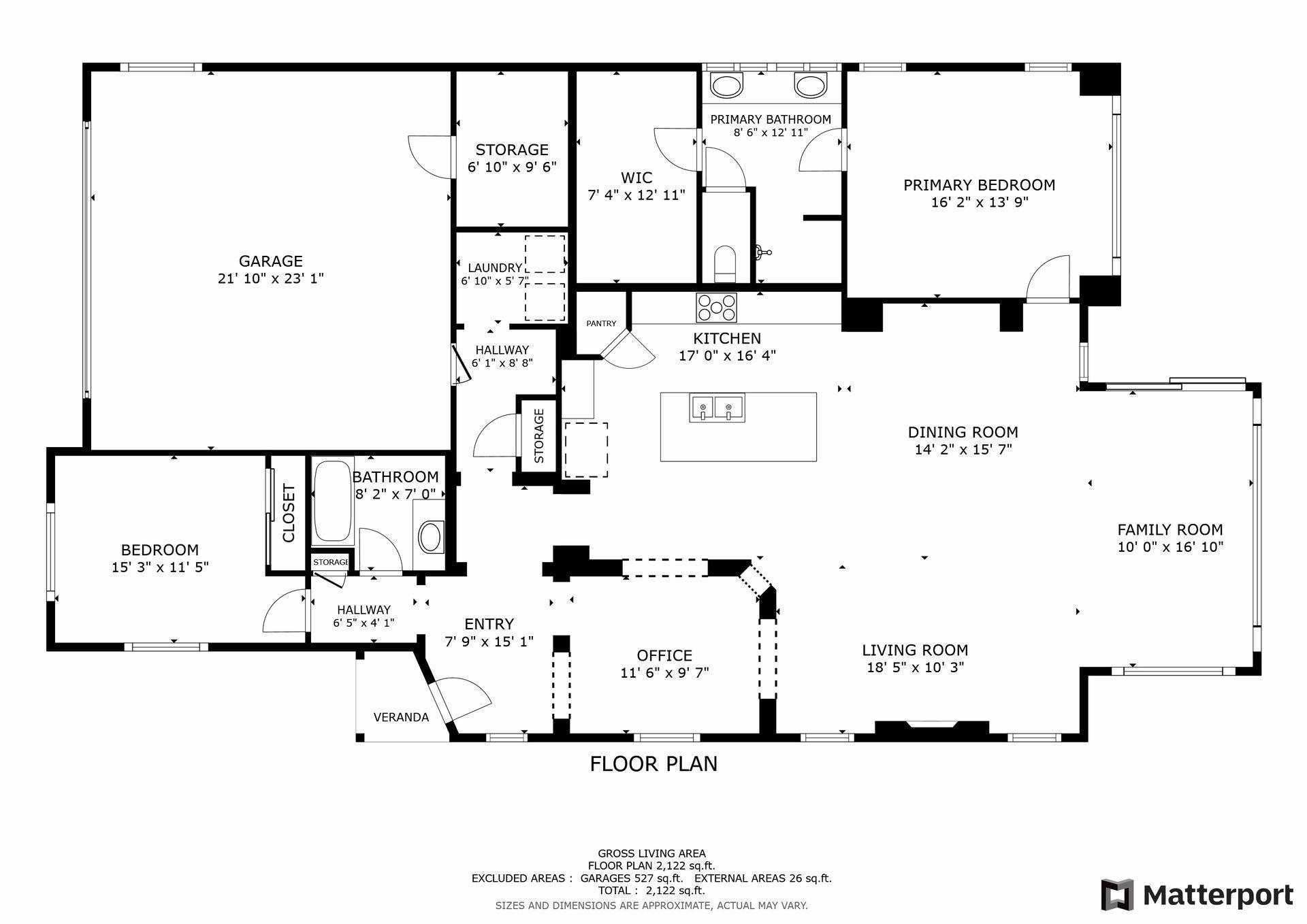5010 DALE RIDGE ROAD
5010 Dale Ridge Road, Woodbury, 55129, MN
-
Price: $624,900
-
Status type: For Sale
-
City: Woodbury
-
Neighborhood: Summerhill/Woodbury
Bedrooms: 2
Property Size :2015
-
Listing Agent: NST1001758,NST99757
-
Property type : Townhouse Detached
-
Zip code: 55129
-
Street: 5010 Dale Ridge Road
-
Street: 5010 Dale Ridge Road
Bathrooms: 2
Year: 2018
Listing Brokerage: LPT Realty, LLC
FEATURES
- Range
- Refrigerator
- Washer
- Dryer
- Microwave
- Exhaust Fan
- Dishwasher
- Water Softener Owned
- Disposal
- Humidifier
- Air-To-Air Exchanger
- Stainless Steel Appliances
- Chandelier
DETAILS
Welcome to this exquisite Charles Cudd built former model villa, nestled in one of Woodbury’s most desirable neighborhoods. This thoughtfully designed 2 bed, 2 bath home offers a perfect blend of sophistication and comfort, with upscale finishes and a truly low-maintenance lifestyle. Step onto wide plank white-oak hardwood floors and take in the warmth of the gas fireplace in the open living space. Throughout the home, you’ll find stunning custom tile work that adds texture, elegance, and beauty. The luxurious primary suite features a spa-like feel with heated floors and a spacious layout Enjoy granite countertops, custom motorized blinds in both bedrooms, and a sun-drenched four-season room that opens to a peaceful, private patio—ideal for quiet mornings or evening gatherings. Additional features include Hardie siding, a full security system, a large attic with exceptional storage, and a finished, heated and cooled 2-car garage with a beautifully coated floor. Enjoy carefree, no-maintenance living—no more yard work, just more time to enjoy every moment in this exceptional home.
INTERIOR
Bedrooms: 2
Fin ft² / Living Area: 2015 ft²
Below Ground Living: N/A
Bathrooms: 2
Above Ground Living: 2015ft²
-
Basement Details: Slab,
Appliances Included:
-
- Range
- Refrigerator
- Washer
- Dryer
- Microwave
- Exhaust Fan
- Dishwasher
- Water Softener Owned
- Disposal
- Humidifier
- Air-To-Air Exchanger
- Stainless Steel Appliances
- Chandelier
EXTERIOR
Air Conditioning: Central Air
Garage Spaces: 2
Construction Materials: N/A
Foundation Size: 2015ft²
Unit Amenities:
-
- Patio
- Hardwood Floors
- Sun Room
- Ceiling Fan(s)
- Walk-In Closet
- Security System
- In-Ground Sprinkler
- Paneled Doors
- Kitchen Center Island
- Walk-Up Attic
- Satelite Dish
- Tile Floors
- Main Floor Primary Bedroom
- Primary Bedroom Walk-In Closet
Heating System:
-
- Forced Air
- Radiant Floor
- Fireplace(s)
ROOMS
| Main | Size | ft² |
|---|---|---|
| Living Room | 18x12 | 324 ft² |
| Dining Room | 14x13 | 196 ft² |
| Family Room | 18x12 | 324 ft² |
| Kitchen | 16x15 | 256 ft² |
| Bedroom 1 | 16x14 | 256 ft² |
| Bedroom 2 | 12x11 | 144 ft² |
| Study | 11x10 | 121 ft² |
| Sun Room | 16x10 | 256 ft² |
LOT
Acres: N/A
Lot Size Dim.: 0x0x0x0
Longitude: 44.876
Latitude: -92.9165
Zoning: Residential-Single Family
FINANCIAL & TAXES
Tax year: 2025
Tax annual amount: $7,255
MISCELLANEOUS
Fuel System: N/A
Sewer System: City Sewer/Connected
Water System: City Water/Connected
ADITIONAL INFORMATION
MLS#: NST7734839
Listing Brokerage: LPT Realty, LLC

ID: 3580888
Published: May 02, 2025
Last Update: May 02, 2025
Views: 4


