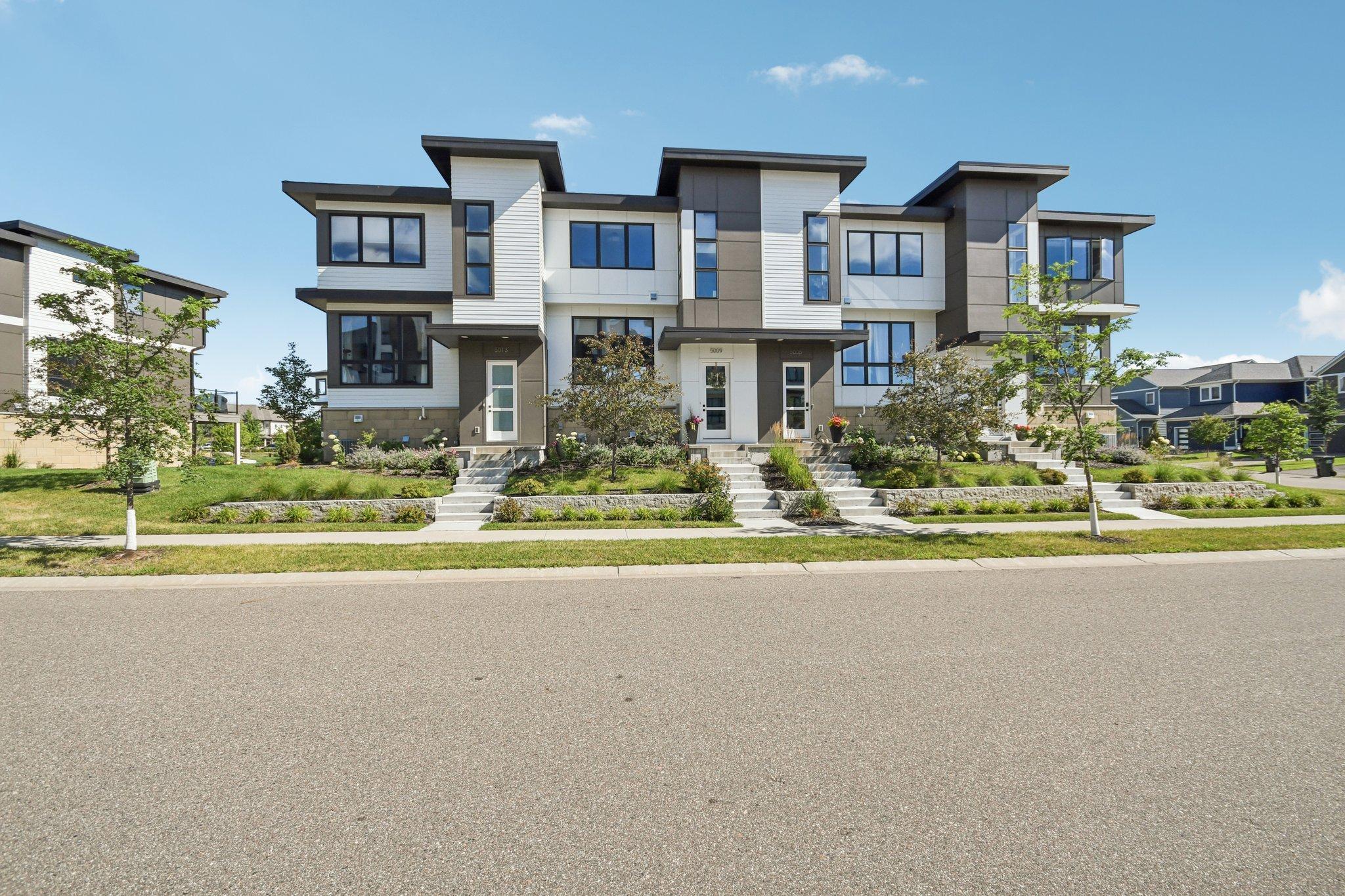5009 161ST STREET
5009 161st Street, Lakeville, 55044, MN
-
Price: $450,000
-
Status type: For Sale
-
City: Lakeville
-
Neighborhood: Spirit Of Brandtjen Farm 21st Add
Bedrooms: 3
Property Size :1875
-
Listing Agent: NST21063,NST83259
-
Property type : Townhouse Side x Side
-
Zip code: 55044
-
Street: 5009 161st Street
-
Street: 5009 161st Street
Bathrooms: 3
Year: 2022
Listing Brokerage: Redfin Corporation
FEATURES
- Range
- Refrigerator
- Washer
- Dryer
- Microwave
- Exhaust Fan
- Dishwasher
- Water Softener Owned
- Disposal
- Gas Water Heater
- Stainless Steel Appliances
DETAILS
Experience modern living in these thoughtfully designed attached townhomes, featuring maintenance-free main-level decks perfect for outdoor dining and entertaining. Inside, enjoy urban-inspired interiors with a gourmet kitchen boasting a large quartz island, premium LG stainless steel appliances, and custom built-ins for stylish functionality. Over $10K in updates elevate this home, including a finished garage with new cabinetry, upgraded laundry room with added cabinets, countertop, and beverage fridge, plus sleek new under-cabinet lighting. The oversized garage provides ample storage, while the owner’s suite offers a luxurious walk-in shower for your private retreat. Nestled in the sought-after Spirit of Brandtjen Farm community, you’ll have access to two clubhouses, sparkling pools, fitness centers, scenic walking and biking trails, serene lakes, and so much more.
INTERIOR
Bedrooms: 3
Fin ft² / Living Area: 1875 ft²
Below Ground Living: N/A
Bathrooms: 3
Above Ground Living: 1875ft²
-
Basement Details: Other, Concrete,
Appliances Included:
-
- Range
- Refrigerator
- Washer
- Dryer
- Microwave
- Exhaust Fan
- Dishwasher
- Water Softener Owned
- Disposal
- Gas Water Heater
- Stainless Steel Appliances
EXTERIOR
Air Conditioning: Central Air
Garage Spaces: 2
Construction Materials: N/A
Foundation Size: 1875ft²
Unit Amenities:
-
- Balcony
- Walk-In Closet
- Washer/Dryer Hookup
- In-Ground Sprinkler
- Indoor Sprinklers
- Kitchen Center Island
- Primary Bedroom Walk-In Closet
Heating System:
-
- Forced Air
ROOMS
| Main | Size | ft² |
|---|---|---|
| Living Room | 14x13 | 196 ft² |
| Kitchen | 11x14 | 121 ft² |
| Dining Room | 14x9 | 196 ft² |
| Bathroom | 6x6 | 36 ft² |
| Laundry | 8x6 | 64 ft² |
| Upper | Size | ft² |
|---|---|---|
| Bedroom 1 | 11x13 | 121 ft² |
| Bathroom | 13x5 | 169 ft² |
| Bedroom 2 | 12x10 | 144 ft² |
| Bedroom 3 | 12x10 | 144 ft² |
| Bathroom | 9x5 | 81 ft² |
LOT
Acres: N/A
Lot Size Dim.: 27x56
Longitude: 44.7158
Latitude: -93.1668
Zoning: Residential-Single Family
FINANCIAL & TAXES
Tax year: 2024
Tax annual amount: $1,862
MISCELLANEOUS
Fuel System: N/A
Sewer System: City Sewer/Connected
Water System: City Water/Connected
ADDITIONAL INFORMATION
MLS#: NST7774217
Listing Brokerage: Redfin Corporation

ID: 3914288
Published: July 21, 2025
Last Update: July 21, 2025
Views: 1






