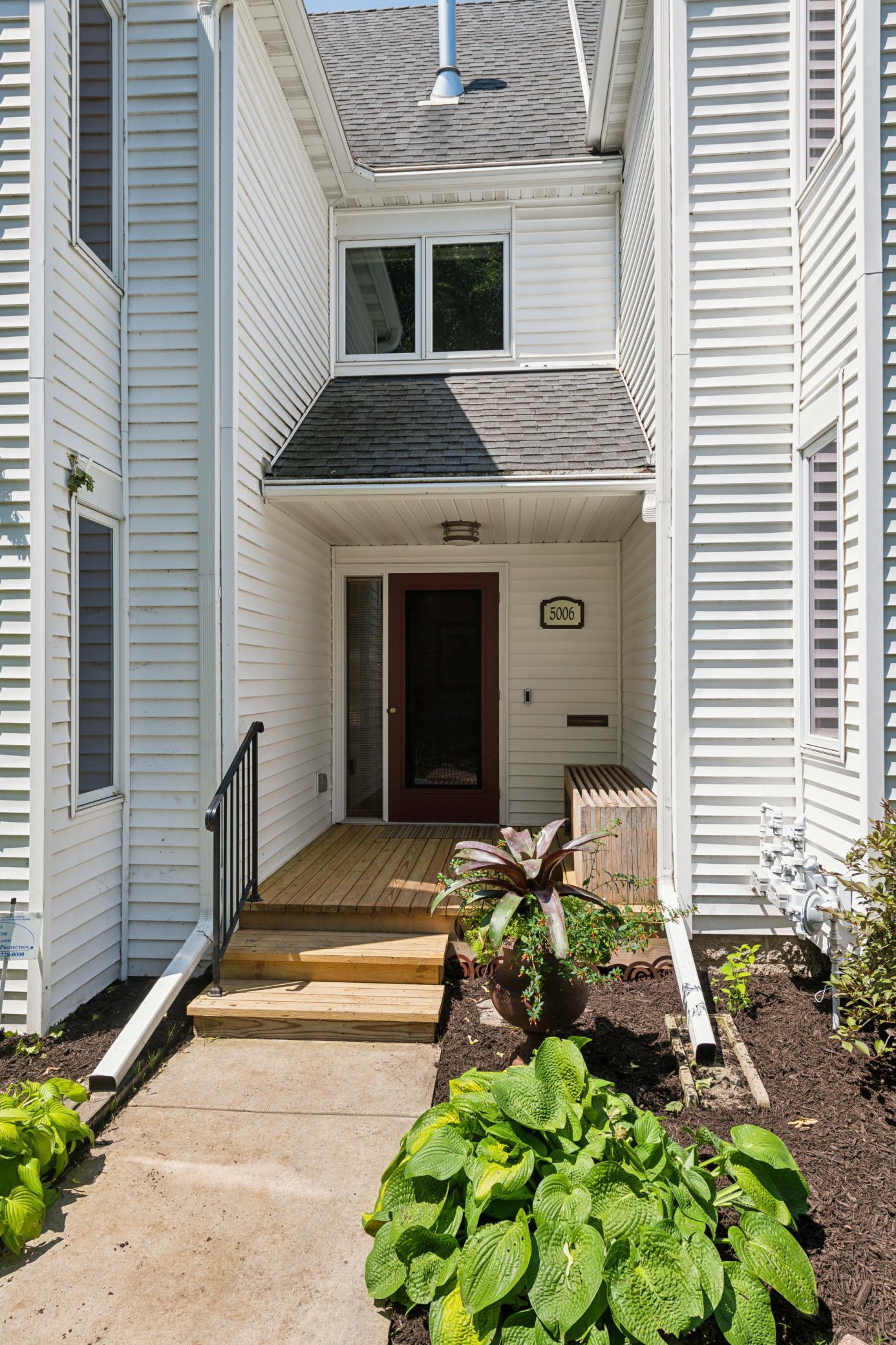5006 SHERIDAN AVENUE
5006 Sheridan Avenue, Minneapolis, 55410, MN
-
Price: $740,000
-
Status type: For Sale
-
City: Minneapolis
-
Neighborhood: Fulton
Bedrooms: 2
Property Size :2275
-
Listing Agent: NST11236,NST84040
-
Property type : Townhouse Side x Side
-
Zip code: 55410
-
Street: 5006 Sheridan Avenue
-
Street: 5006 Sheridan Avenue
Bathrooms: 3
Year: 1985
Listing Brokerage: Keller Williams Integrity Realty
FEATURES
- Range
- Refrigerator
- Washer
- Dryer
- Microwave
- Dishwasher
- Disposal
- Wall Oven
- Humidifier
- Double Oven
- Stainless Steel Appliances
DETAILS
This exceptional home offers the perfect blend of urban accessibility and tranquil living. Enjoy the convenience of being able to walk to an array of shops and restaurants, and just a two block walk to the scenic beauty of Lake Harriet. Step inside and discover a residence designed for comfortable living and effortless entertaining. The beautifully updated kitchen is a true highlight, featuring stylish finishes and ample counter space for culinary endeavors and plenty of storage. With three levels of expansive living space, you'll find plenty of room to roam, relax and host gatherings. The versatile lower level also presents an excellent opportunity for creating a third bedroom, allowing you to build significant equity. Storage will never be an issue, this home boasts huge amounts of storage on each level, ensuring a clutter free environment. Outdoor living is equally inviting with both a charming screened porch and private patio, perfect for enjoying the Minnesota seasons. Adding to its unique appeal, this property is one of only five homes in an exclusive cluster, offering a sense of privacy and community.
INTERIOR
Bedrooms: 2
Fin ft² / Living Area: 2275 ft²
Below Ground Living: 839ft²
Bathrooms: 3
Above Ground Living: 1436ft²
-
Basement Details: Block, Finished, Full,
Appliances Included:
-
- Range
- Refrigerator
- Washer
- Dryer
- Microwave
- Dishwasher
- Disposal
- Wall Oven
- Humidifier
- Double Oven
- Stainless Steel Appliances
EXTERIOR
Air Conditioning: Central Air
Garage Spaces: 2
Construction Materials: N/A
Foundation Size: 839ft²
Unit Amenities:
-
- Hardwood Floors
- Walk-In Closet
- Vaulted Ceiling(s)
- Washer/Dryer Hookup
- Security System
- In-Ground Sprinkler
- Kitchen Center Island
- Tile Floors
- Primary Bedroom Walk-In Closet
Heating System:
-
- Forced Air
ROOMS
| Main | Size | ft² |
|---|---|---|
| Living Room | 20x15 | 400 ft² |
| Dining Room | 14x12 | 196 ft² |
| Kitchen | 17x11 | 289 ft² |
| Screened Porch | 10x19 | 100 ft² |
| Lower | Size | ft² |
|---|---|---|
| Family Room | 16x14 | 256 ft² |
| Den | 14x11 | 196 ft² |
| Upper | Size | ft² |
|---|---|---|
| Bedroom 1 | 20x14 | 400 ft² |
| Bedroom 2 | 14x11 | 196 ft² |
LOT
Acres: N/A
Lot Size Dim.: common
Longitude: 44.9121
Latitude: -93.3129
Zoning: Residential-Single Family
FINANCIAL & TAXES
Tax year: 2024
Tax annual amount: $8,503
MISCELLANEOUS
Fuel System: N/A
Sewer System: City Sewer/Connected
Water System: City Water/Connected
ADDITIONAL INFORMATION
MLS#: NST7770903
Listing Brokerage: Keller Williams Integrity Realty

ID: 4055217
Published: July 10, 2025
Last Update: July 10, 2025
Views: 2






