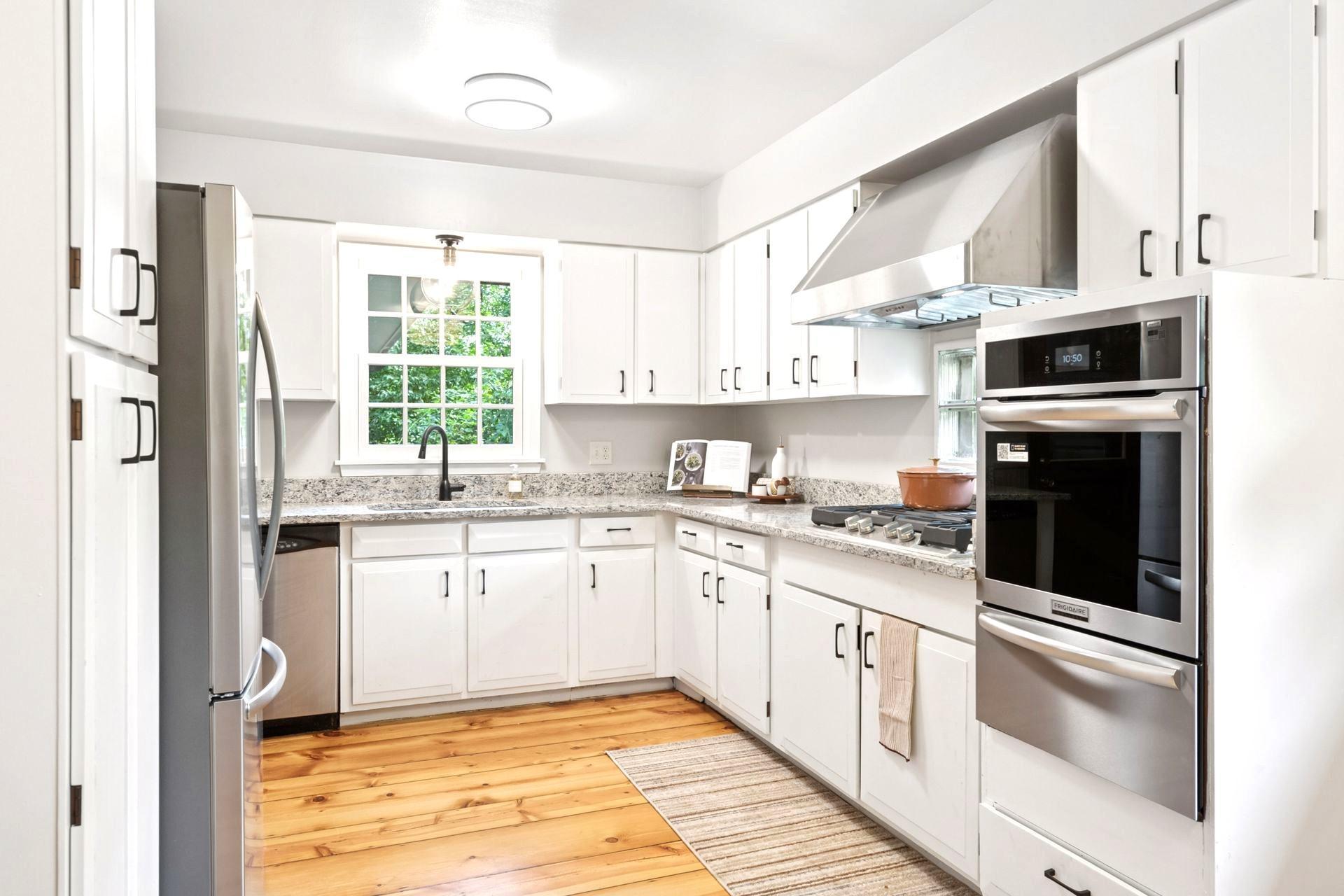5005 60TH STREET
5005 60th Street, Edina, 55436, MN
-
Property type : Single Family Residence
-
Zip code: 55436
-
Street: 5005 60th Street
-
Street: 5005 60th Street
Bathrooms: 3
Year: 1959
Listing Brokerage: Coldwell Banker Burnet
FEATURES
- Range
- Refrigerator
- Washer
- Dryer
- Exhaust Fan
- Dishwasher
- Disposal
- Cooktop
- Wall Oven
- Gas Water Heater
- Double Oven
- Stainless Steel Appliances
- Chandelier
DETAILS
Freshly remodeled, California rambler offers 4 bedrooms and 3 bathrooms plus den in the heart of Edina and with a brand new vibe! Think bright and shiny new gourmet kitchen, all new stainless steel appliances, hooded exhaust, sink, plumbing fixtures, countertops, lighting fixtures and so much more! Both informal & formal dining areas and gorgeous living room with natural wood beam ceilings tons of natural sunlight through wall of windows, beautiful natural wood floors, 2 cozy brick fireplaces and more. Primary bedroom up or down, your choice. Walkout LL with large flat back yard. New updates including a brand new 3/4 bath, a huge flex room suite w bath/walk in closet. 5th private bonus room to decide use. Sprawling, landscaped, yard, perfect for family fun and entertaining. Award winning Edina schools, Hwy 100 access within a minute. Trifecta for you w sensational PRICE, LOCATION & CONDITION. Welcome to your dream home! Professional Photos coming soon!
INTERIOR
Bedrooms: 4
Fin ft² / Living Area: 2150 ft²
Below Ground Living: 1075ft²
Bathrooms: 3
Above Ground Living: 1075ft²
-
Basement Details: Daylight/Lookout Windows, Egress Window(s), Finished, Full, Tile Shower, Walkout,
Appliances Included:
-
- Range
- Refrigerator
- Washer
- Dryer
- Exhaust Fan
- Dishwasher
- Disposal
- Cooktop
- Wall Oven
- Gas Water Heater
- Double Oven
- Stainless Steel Appliances
- Chandelier
EXTERIOR
Air Conditioning: Central Air
Garage Spaces: 2
Construction Materials: N/A
Foundation Size: 2580ft²
Unit Amenities:
-
- Patio
- Kitchen Window
- Natural Woodwork
- Hardwood Floors
- Walk-In Closet
- Paneled Doors
- French Doors
- Tile Floors
- Main Floor Primary Bedroom
- Primary Bedroom Walk-In Closet
Heating System:
-
- Forced Air
ROOMS
| Main | Size | ft² |
|---|---|---|
| Kitchen | n/a | 0 ft² |
| Living Room | 9'7x19'2 | 183.68 ft² |
| Dining Room | 13'3x15.2 | 200.96 ft² |
| Bedroom 1 | 13'3x9'5 | 124.77 ft² |
| Bedroom 2 | 11.9x19.9 | 232.06 ft² |
| Bedroom 3 | 9.6x9.6 | 90.25 ft² |
| Foyer | 14'x5' | 70 ft² |
| Lower | Size | ft² |
|---|---|---|
| Bedroom 4 | 16.5x13 | 270.88 ft² |
| Family Room | 24.3x13.3 | 321.31 ft² |
| Office | 12x10.2 | 122 ft² |
| Laundry | 13.3x7' | 92.75 ft² |
LOT
Acres: N/A
Lot Size Dim.: 90x150
Longitude: 44.895
Latitude: -93.3508
Zoning: Residential-Single Family
FINANCIAL & TAXES
Tax year: 2025
Tax annual amount: $5,217
MISCELLANEOUS
Fuel System: N/A
Sewer System: City Sewer/Connected
Water System: City Water/Connected
ADDITIONAL INFORMATION
MLS#: NST7701986
Listing Brokerage: Coldwell Banker Burnet

ID: 4122757
Published: December 31, 1969
Last Update: September 20, 2025
Views: 233






