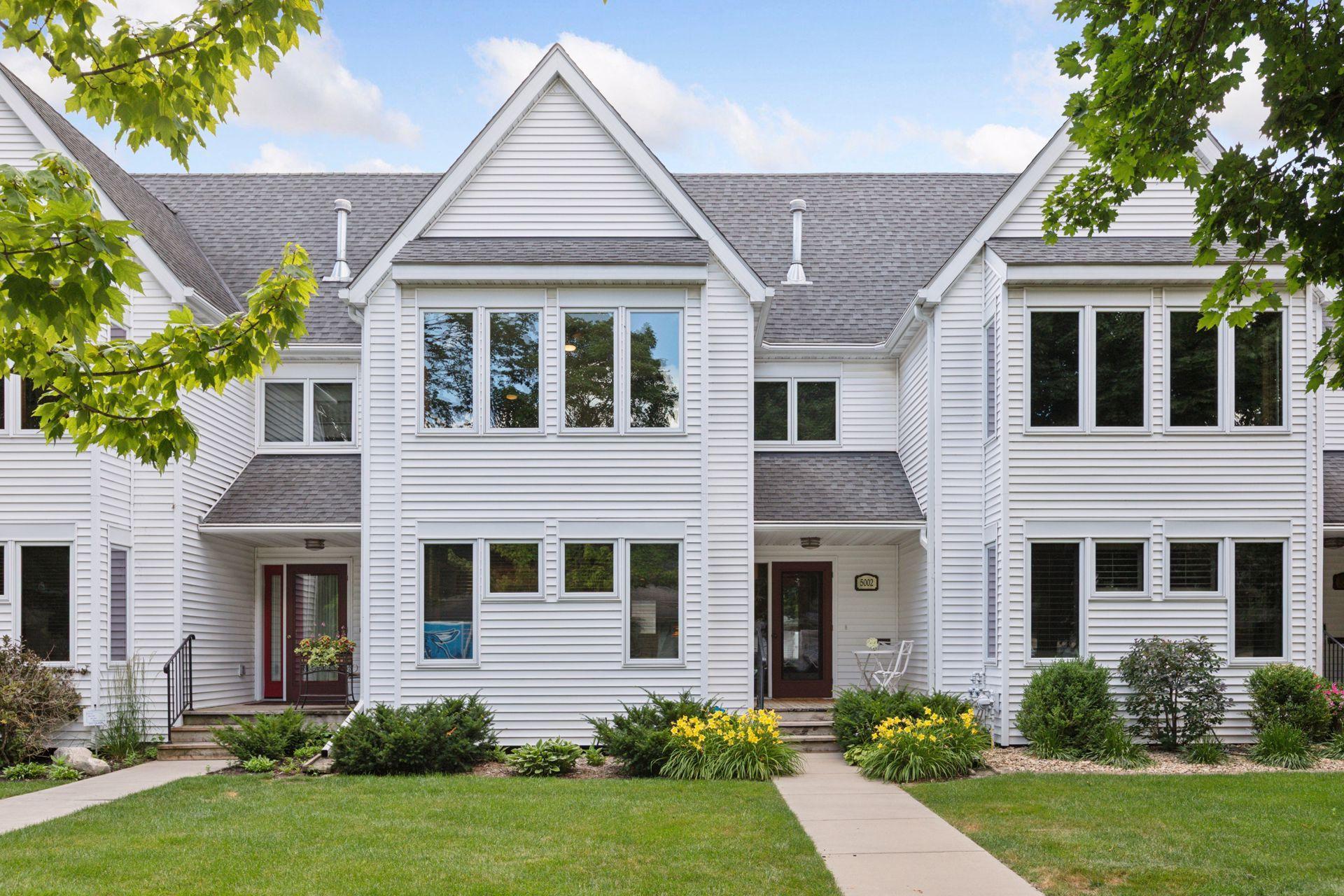5002 SHERIDAN AVENUE
5002 Sheridan Avenue, Minneapolis, 55410, MN
-
Price: $740,000
-
Status type: For Sale
-
City: Minneapolis
-
Neighborhood: Fulton
Bedrooms: 2
Property Size :1996
-
Listing Agent: NST16650,NST101438
-
Property type : Townhouse Side x Side
-
Zip code: 55410
-
Street: 5002 Sheridan Avenue
-
Street: 5002 Sheridan Avenue
Bathrooms: 3
Year: 2009
Listing Brokerage: Edina Realty, Inc.
FEATURES
- Range
- Refrigerator
- Washer
- Dryer
- Microwave
- Exhaust Fan
- Dishwasher
- Disposal
- Freezer
- Gas Water Heater
- Stainless Steel Appliances
DETAILS
Very rare updated townhome in SW Mpls close to Lake Harriet, Minnehaha creek, restaurants, shopping, and more. Location. Location. Location. This unit is updated top to bottom (including new paint and carpet throughout) with great layout and great living spaces on all levels. Brand NEW AC and Furnace as of 7/8/25. Lower level has Murphy bed that creates great guest space or "non-conforming" 3rd bedroom with egress window and full bath. Upper level boasts primary suite with custom walk-in closet and dedicated laundry closet in hallway and 2nd bedroom. Great closets and storage spaces throughout. Main level is open with tons of natural sunlight, open floor plan, formal dining, and large kitchen with sit-up island and storage galore. 3 season screened porch with vinyl screens for colder months offers additional main level living space. Lower level has huge family room for entertaining, high ceilings, egress window, full bath, bonus space for games and/or guest space with Murphy bed. Small owner run association. Do not miss this rare opportunity for a great single family/condo option in great location with small association making it a great 2nd home option in the city!
INTERIOR
Bedrooms: 2
Fin ft² / Living Area: 1996 ft²
Below Ground Living: 559ft²
Bathrooms: 3
Above Ground Living: 1437ft²
-
Basement Details: Block, Daylight/Lookout Windows, Egress Window(s), Finished, Full, Storage Space,
Appliances Included:
-
- Range
- Refrigerator
- Washer
- Dryer
- Microwave
- Exhaust Fan
- Dishwasher
- Disposal
- Freezer
- Gas Water Heater
- Stainless Steel Appliances
EXTERIOR
Air Conditioning: Central Air
Garage Spaces: 2
Construction Materials: N/A
Foundation Size: 748ft²
Unit Amenities:
-
- Patio
- Kitchen Window
- Porch
- Natural Woodwork
- Hardwood Floors
- Ceiling Fan(s)
- Walk-In Closet
- Vaulted Ceiling(s)
- In-Ground Sprinkler
- Kitchen Center Island
- Primary Bedroom Walk-In Closet
Heating System:
-
- Forced Air
ROOMS
| Main | Size | ft² |
|---|---|---|
| Living Room | n/a | 0 ft² |
| Dining Room | n/a | 0 ft² |
| Kitchen | n/a | 0 ft² |
| Porch | n/a | 0 ft² |
| Patio | n/a | 0 ft² |
| Lower | Size | ft² |
|---|---|---|
| Family Room | n/a | 0 ft² |
| Storage | n/a | 0 ft² |
| Upper | Size | ft² |
|---|---|---|
| Bedroom 1 | n/a | 0 ft² |
| Bedroom 2 | n/a | 0 ft² |
| Laundry | n/a | 0 ft² |
| Primary Bathroom | n/a | 0 ft² |
LOT
Acres: N/A
Lot Size Dim.: Common
Longitude: 44.9121
Latitude: -93.3129
Zoning: Residential-Single Family
FINANCIAL & TAXES
Tax year: 2025
Tax annual amount: $8,575
MISCELLANEOUS
Fuel System: N/A
Sewer System: City Sewer/Connected
Water System: City Water/Connected
ADDITIONAL INFORMATION
MLS#: NST7770096
Listing Brokerage: Edina Realty, Inc.

ID: 3873640
Published: July 10, 2025
Last Update: July 10, 2025
Views: 9






