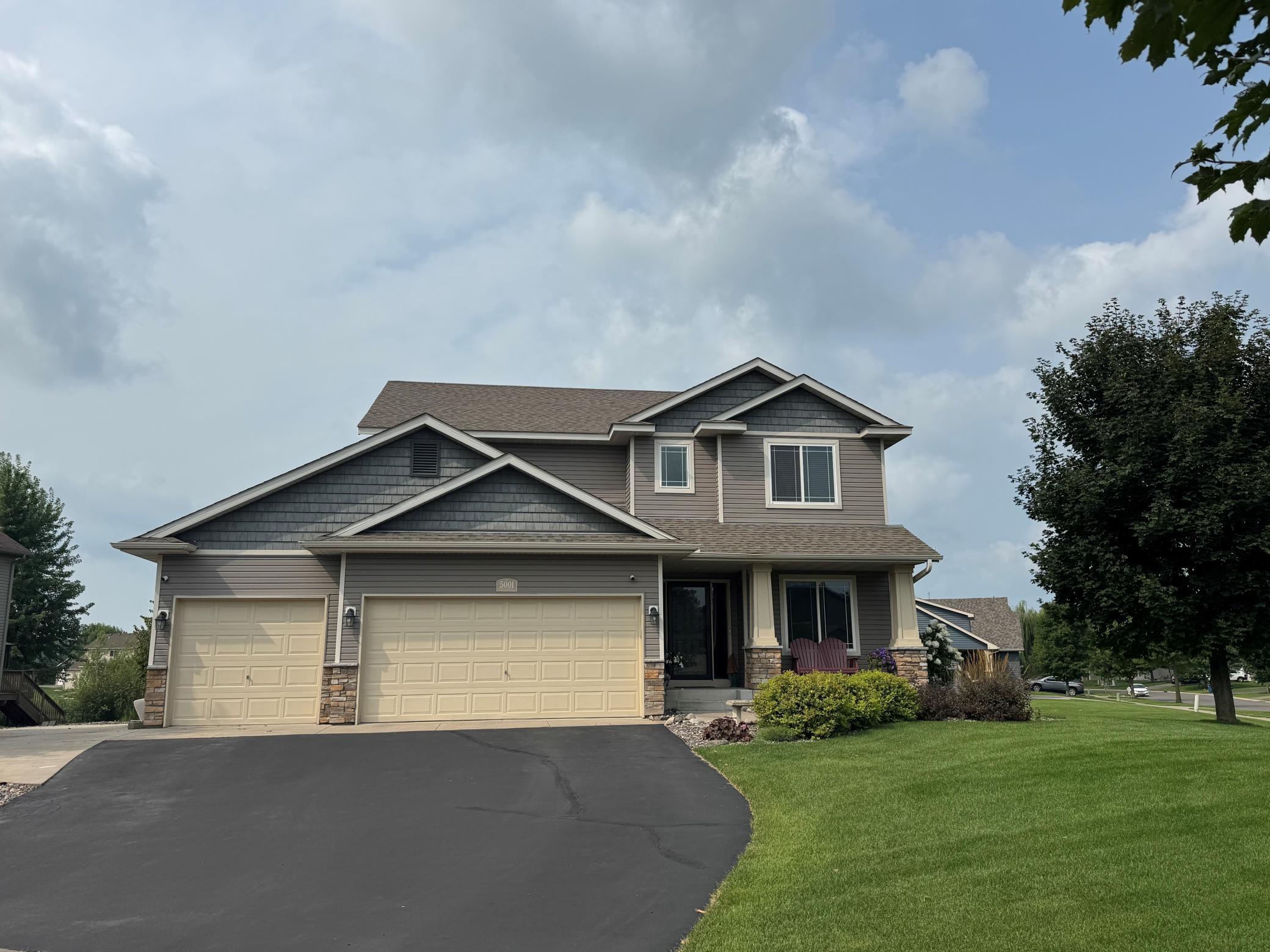5001 KAMA LANE
5001 Kama Lane, Albertville, 55301, MN
-
Price: $540,000
-
Status type: For Sale
-
City: Albertville
-
Neighborhood: Albert Villas 6th Add
Bedrooms: 5
Property Size :2964
-
Listing Agent: NST16633,NST45626
-
Property type : Single Family Residence
-
Zip code: 55301
-
Street: 5001 Kama Lane
-
Street: 5001 Kama Lane
Bathrooms: 4
Year: 2012
Listing Brokerage: Coldwell Banker Burnet
FEATURES
- Range
- Refrigerator
- Dryer
- Microwave
- Dishwasher
- Water Softener Owned
- Disposal
- Air-To-Air Exchanger
- Gas Water Heater
- Stainless Steel Appliances
DETAILS
Welcome to this beautifully crafted home, perfectly situated on a spacious half-acre corner lot in a highly desirable neighborhood within the STMA school district! This 5 bedroom, 4 bath home has everything you need. The main floor has an open-concept layout, while the upper level features four bedrooms and a convenient laundry room. The finished lower level features a spacious family room and a 5th bedroom, offering plenty of room for relaxation or guests. The open-concept layout seamlessly blends the kitchen, dining, and living areas, making it perfect for entertaining. Plus, there's a convenient main floor office for all your work-from-home needs. The kitchen has granite countertops, a center island, a walk-in pantry, and stainless steel appliances. The main floor also features beautiful and durable engineered hardwood flooring. All four bedrooms on the upper level have walk-in closets, including the primary suite, which offers a private bathroom with a separate tub and shower. This home has been meticulously maintained and still feels like new. Recent updates include an added fireplace, maintenance-free deck, carpet, and stainless kitchen appliances. The beautiful back yard is a great place to enjoy the outdoors, complete with a firepit and serene pond view. There is plenty of parking space with a 3 stall garage that is roughed in for a gas heater and has built in storage shelves, plus a large bonus parking pad beside the garage, great for parking boats, campers or RVs. Terrific location near award-winning STMA schools, a variety of dining and shopping options, including the Albertville Premium Outlets, plus nearby parks, trails, and easy access to I-94. Interior photos coming 9/9/25.
INTERIOR
Bedrooms: 5
Fin ft² / Living Area: 2964 ft²
Below Ground Living: 854ft²
Bathrooms: 4
Above Ground Living: 2110ft²
-
Basement Details: Daylight/Lookout Windows, Drain Tiled, Finished, Concrete, Sump Pump,
Appliances Included:
-
- Range
- Refrigerator
- Dryer
- Microwave
- Dishwasher
- Water Softener Owned
- Disposal
- Air-To-Air Exchanger
- Gas Water Heater
- Stainless Steel Appliances
EXTERIOR
Air Conditioning: Central Air
Garage Spaces: 3
Construction Materials: N/A
Foundation Size: 1154ft²
Unit Amenities:
-
- Deck
- Porch
- Natural Woodwork
- Ceiling Fan(s)
- Walk-In Closet
- In-Ground Sprinkler
- Panoramic View
- Kitchen Center Island
- Primary Bedroom Walk-In Closet
Heating System:
-
- Forced Air
ROOMS
| Main | Size | ft² |
|---|---|---|
| Living Room | 17x14 | 289 ft² |
| Dining Room | 13x10 | 169 ft² |
| Kitchen | 14x10 | 196 ft² |
| Office | 11x10 | 121 ft² |
| Upper | Size | ft² |
|---|---|---|
| Bedroom 1 | 15x12 | 225 ft² |
| Bedroom 2 | 11x11 | 121 ft² |
| Bedroom 3 | 11x10 | 121 ft² |
| Bedroom 4 | 11x10 | 121 ft² |
| Laundry | 6x5 | 36 ft² |
| Lower | Size | ft² |
|---|---|---|
| Family Room | 20x13 | 400 ft² |
| Bedroom 5 | 12x11 | 144 ft² |
LOT
Acres: N/A
Lot Size Dim.: 174x105x170x129
Longitude: 45.2242
Latitude: -93.6739
Zoning: Residential-Single Family
FINANCIAL & TAXES
Tax year: 2024
Tax annual amount: $5,662
MISCELLANEOUS
Fuel System: N/A
Sewer System: City Sewer/Connected
Water System: City Water/Connected
ADDITIONAL INFORMATION
MLS#: NST7794000
Listing Brokerage: Coldwell Banker Burnet

ID: 4045053
Published: December 31, 1969
Last Update: December 31, 1969
Views: 94






