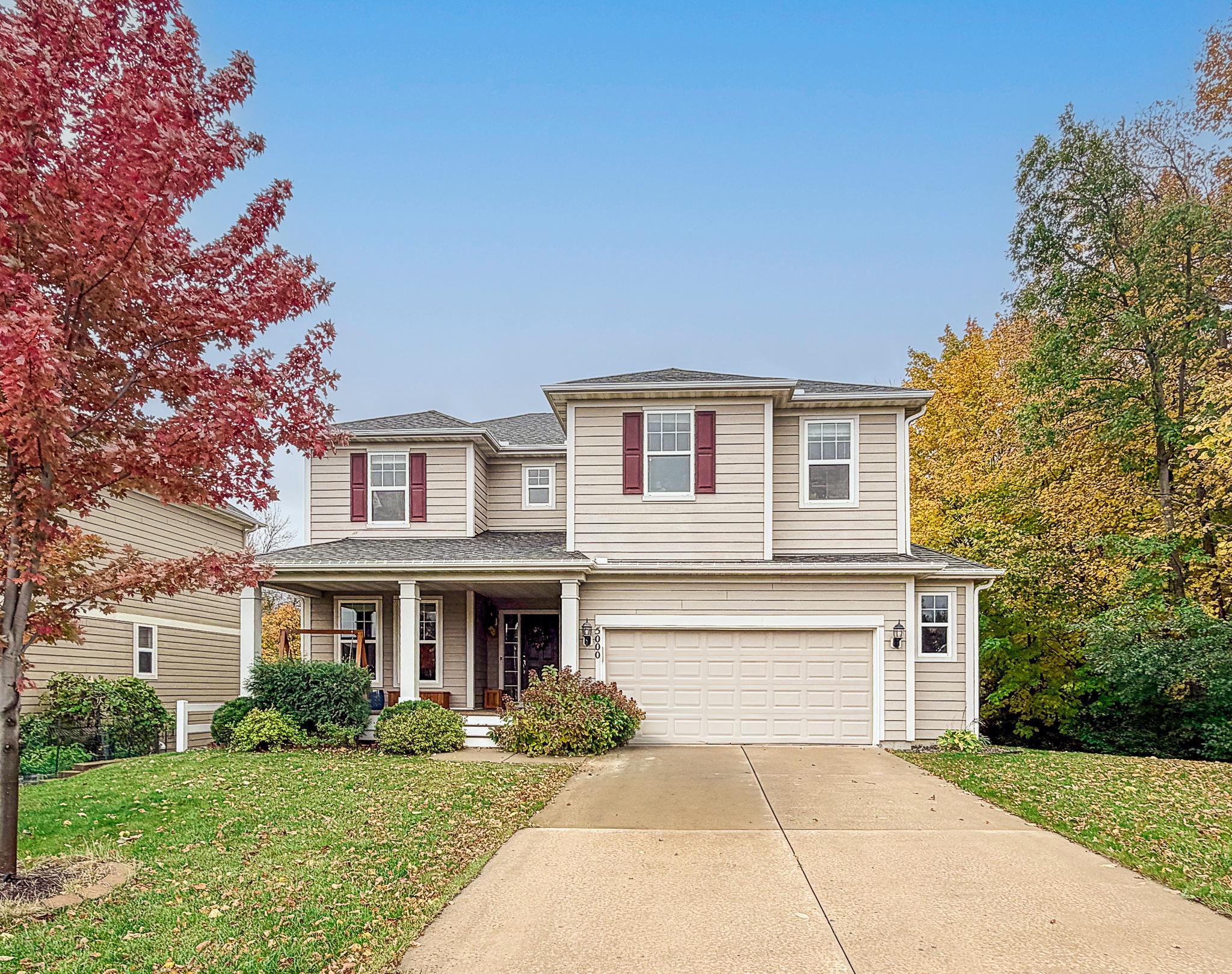5000 MERRIMAC LANE
5000 Merrimac Lane, Minneapolis (Plymouth), 55446, MN
-
Price: $680,000
-
Status type: For Sale
-
City: Minneapolis (Plymouth)
-
Neighborhood: Elm Creek Highlands 3rd Add
Bedrooms: 5
Property Size :3678
-
Listing Agent: NST16683,NST506253
-
Property type : Single Family Residence
-
Zip code: 55446
-
Street: 5000 Merrimac Lane
-
Street: 5000 Merrimac Lane
Bathrooms: 4
Year: 2013
Listing Brokerage: RE/MAX Results
FEATURES
- Range
- Refrigerator
- Washer
- Dryer
- Microwave
- Dishwasher
- Water Softener Owned
- Disposal
- Freezer
- Electric Water Heater
- Stainless Steel Appliances
DETAILS
Located just one block from the award winning Wayzata High School, this stunning five bedroom, four bathroom home offers space, comfort and style in an unbeatable location. Step inside the impressive two story foyer and living room filled with natural light and designed for both everyday living and elegant entertaining. Enjoy your morning coffee or unwind in the evening on your maintenance free deck overlooking a private wooded backyard that provides a peaceful retreat right at home. With a new roof (2024), you can move in with peace of mind knowing this major update has already been taken care of. The main level is thoughtfully designed for convenience featuring a bedroom, 3/4 bathroom and laundry room which is perfect for guests or one level living. Upstairs you'll find three spacious bedrooms including a luxurious primary suite with a private en suite bathroom and large walk in closet. A versatile loft overlooks the living room and foyer and provides the perfect space for a home office, study, or cozy reading nook. The walkout lower level adds even more living or entertaining space, with a 5th bedroom, full bathroom, and large open area perfect for a family room, recreation area or home gym. Don't miss your opportunity to own this exceptional home in one of the most sought after communities!
INTERIOR
Bedrooms: 5
Fin ft² / Living Area: 3678 ft²
Below Ground Living: 1088ft²
Bathrooms: 4
Above Ground Living: 2590ft²
-
Basement Details: Drain Tiled, Finished, Concrete, Storage Space, Sump Pump, Walkout,
Appliances Included:
-
- Range
- Refrigerator
- Washer
- Dryer
- Microwave
- Dishwasher
- Water Softener Owned
- Disposal
- Freezer
- Electric Water Heater
- Stainless Steel Appliances
EXTERIOR
Air Conditioning: Central Air
Garage Spaces: 2
Construction Materials: N/A
Foundation Size: 1472ft²
Unit Amenities:
-
- Deck
- Porch
- Walk-In Closet
- Vaulted Ceiling(s)
- In-Ground Sprinkler
- Kitchen Center Island
- Main Floor Primary Bedroom
- Primary Bedroom Walk-In Closet
Heating System:
-
- Forced Air
ROOMS
| Main | Size | ft² |
|---|---|---|
| Living Room | 20x14.5 | 288.33 ft² |
| Dining Room | 12x11 | 144 ft² |
| Kitchen | 12x9 | 144 ft² |
| Bedroom 1 | 11x10 | 121 ft² |
| Deck | 20x16 | 400 ft² |
| Upper | Size | ft² |
|---|---|---|
| Bedroom 2 | 13.5x12.5 | 166.59 ft² |
| Bedroom 3 | 12x11 | 144 ft² |
| Bedroom 4 | 13.5x11 | 181.13 ft² |
| Loft | 14x11 | 196 ft² |
| Lower | Size | ft² |
|---|---|---|
| Bedroom 5 | 12x11 | 144 ft² |
| Family Room | 18x14 | 324 ft² |
LOT
Acres: N/A
Lot Size Dim.: 25x68x16x260x100x301
Longitude: 45.0437
Latitude: -93.5029
Zoning: Residential-Single Family
FINANCIAL & TAXES
Tax year: 2025
Tax annual amount: $8,301
MISCELLANEOUS
Fuel System: N/A
Sewer System: City Sewer/Connected
Water System: City Water/Connected
ADDITIONAL INFORMATION
MLS#: NST7812952
Listing Brokerage: RE/MAX Results

ID: 4238579
Published: October 24, 2025
Last Update: October 24, 2025
Views: 2






