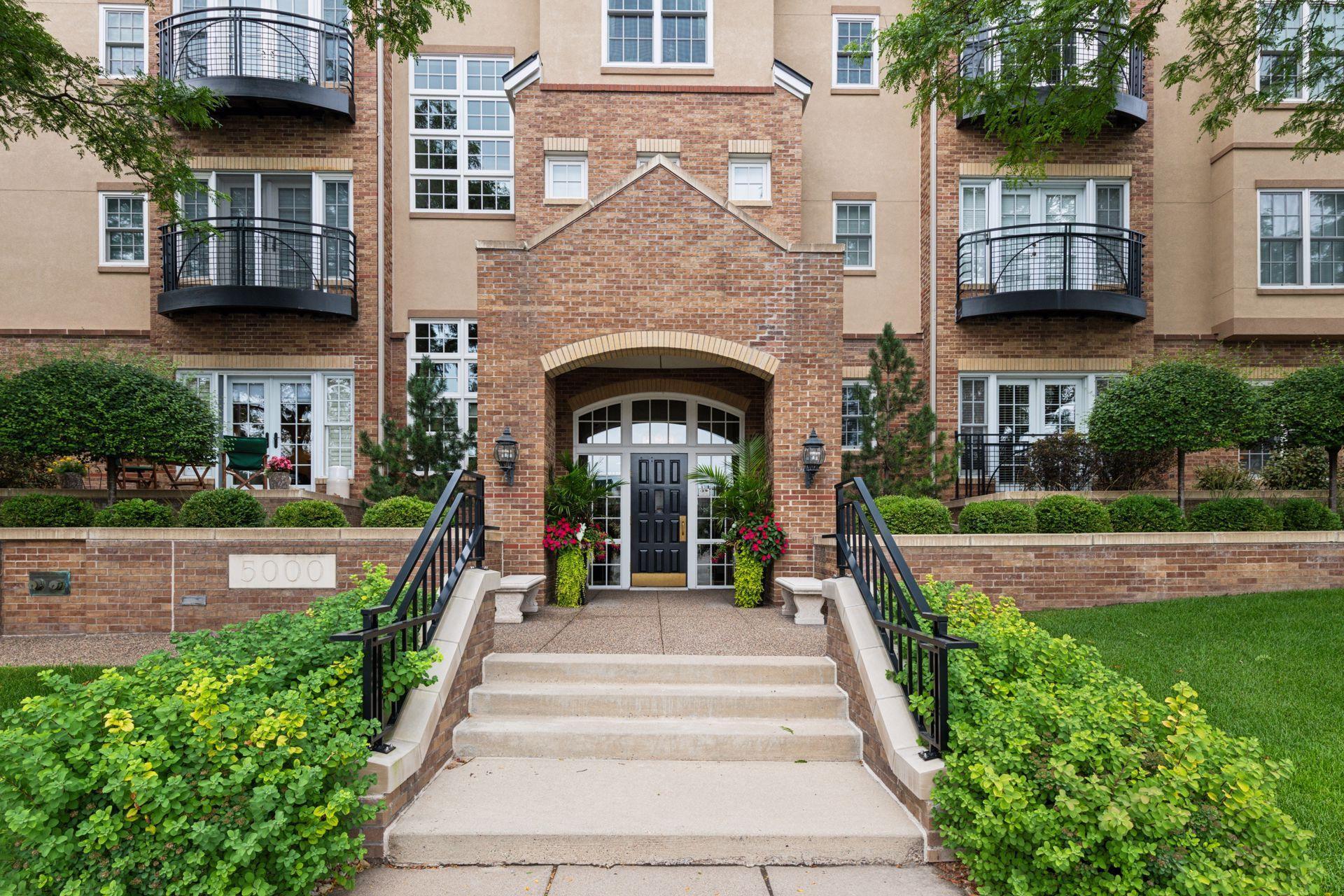5000 HALIFAX AVENUE
5000 Halifax Avenue, Minneapolis (Edina), 55424, MN
-
Price: $899,900
-
Status type: For Sale
-
City: Minneapolis (Edina)
-
Neighborhood: Cic 0713 The Henley At Edina Condo
Bedrooms: 2
Property Size :1488
-
Listing Agent: NST16650,NST44367
-
Property type : Low Rise
-
Zip code: 55424
-
Street: 5000 Halifax Avenue
-
Street: 5000 Halifax Avenue
Bathrooms: 2
Year: 1994
Listing Brokerage: Edina Realty, Inc.
FEATURES
- Refrigerator
- Washer
- Dryer
- Exhaust Fan
- Dishwasher
- Double Oven
DETAILS
The ultimate in carefree, one-level living right in the HEART of Downtown Edina. Rare, first-floor condo in "The Henley at Edina". This absolutely beautiful first-floor condo has been lovingly maintained by the same owner/family since it was built in 1994. Unit 107 boasts brand new wool carpet, newly refinished real hardwood floors, all new appliances, updated lighting and a neutral paint/color palette ensuring a clean, fresh feel. A stunning blank-slate to accommodate any style. The primary en-suite has beautiful paned windows with up/down cellular shades and an enormous walk-in closet (configure it your way) that leads to the large primary bathroom where you will find a walk-in shower and sparkling jetted tub.The second bedroom has the same beautiful windows, up/down shades, a large closet and 3/4 bathroom directly across the hall. The high ceilings, pristine built-ins and french doors off the livingroom to the juliette balcony (or bluestone patio-see supplements) give this condo "Park Avenue Vibes" all at 50th + France! Don't miss the outdoor grilling area with its new grill, dining table and extra seating. Heated garage stall with storage and an abundance of guest parking. Dimmable recessed lighting through-out. You will be impressed with how the entire condo building is impeccably maintained. This is genuinely a must-see property for anyone seeking high-quality, the utmost in walkability + convenience and care-free living. **As an added bonus, there is a quote available from Yardscapes for the installation of a bluestone patio, further enhancing the outdoor living space. See supplements.
INTERIOR
Bedrooms: 2
Fin ft² / Living Area: 1488 ft²
Below Ground Living: N/A
Bathrooms: 2
Above Ground Living: 1488ft²
-
Basement Details: None,
Appliances Included:
-
- Refrigerator
- Washer
- Dryer
- Exhaust Fan
- Dishwasher
- Double Oven
EXTERIOR
Air Conditioning: Central Air
Garage Spaces: 1
Construction Materials: N/A
Foundation Size: 1488ft²
Unit Amenities:
-
- Hardwood Floors
- Ceiling Fan(s)
- Walk-In Closet
- Washer/Dryer Hookup
- Cable
- Main Floor Primary Bedroom
- Primary Bedroom Walk-In Closet
Heating System:
-
- Forced Air
ROOMS
| Main | Size | ft² |
|---|---|---|
| Living Room | 18x10 | 324 ft² |
| Dining Room | 18x9 | 324 ft² |
| Foyer | 10x5 | 100 ft² |
| Kitchen | 12x11 | 144 ft² |
| Bedroom 1 | 19x17 | 361 ft² |
| Bedroom 2 | 15x12 | 225 ft² |
| Laundry | 11x5 | 121 ft² |
LOT
Acres: N/A
Lot Size Dim.: N/A
Longitude: 44.912
Latitude: -93.332
Zoning: Residential-Multi-Family
FINANCIAL & TAXES
Tax year: 2025
Tax annual amount: $6,932
MISCELLANEOUS
Fuel System: N/A
Sewer System: City Sewer/Connected
Water System: City Water/Connected
ADDITIONAL INFORMATION
MLS#: NST7785208
Listing Brokerage: Edina Realty, Inc.

ID: 4007068
Published: August 15, 2025
Last Update: August 15, 2025
Views: 2






