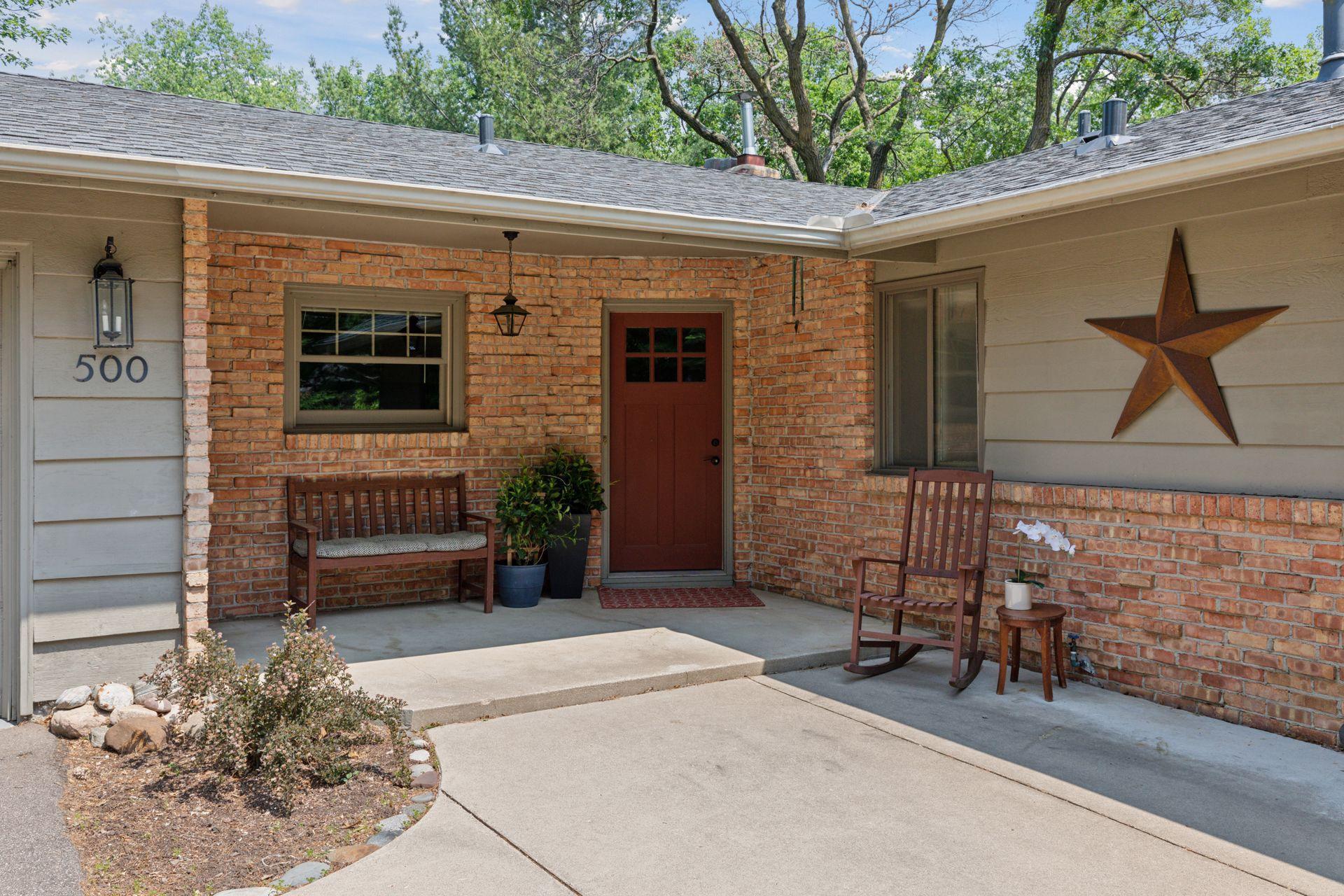500 SUMMIT LANE
500 Summit Lane, Burnsville, 55337, MN
-
Price: $449,900
-
Status type: For Sale
-
City: Burnsville
-
Neighborhood: Forest Heights
Bedrooms: 3
Property Size :2647
-
Listing Agent: NST1001854,NST59545
-
Property type : Single Family Residence
-
Zip code: 55337
-
Street: 500 Summit Lane
-
Street: 500 Summit Lane
Bathrooms: 2
Year: 1965
Listing Brokerage: Century 21 Atwood
FEATURES
- Range
- Refrigerator
- Washer
- Dryer
- Microwave
- Exhaust Fan
- Dishwasher
- Water Softener Owned
- Electric Water Heater
- Stainless Steel Appliances
DETAILS
Private half acre lot tucked away at the end of a quiet cul-de-sac, this exceptional home offers peace, privacy, and a stunning natural backdrop. Set on a wooded lot bordering 10 acres of city preserved land, it features an open floor plan with updated oversized windows that flood the living spaces with natural light and pristine wooded views. Gleaming hardwood floors run throughout, and the well-appointed kitchen includes exceptional storage and a spacious pantry—ideal for the home chef. The dining room is adorned with a beautiful brick fireplace and a high-efficiency wood-burning insert for added warmth and charm. A large screened porch overlooks the serene, wooded setting—perfect for relaxing or entertaining away from bugs. The primary bedroom with an ensuite bath creates spectacular privacy. The lower level offers two expansive recreation rooms with a second brick fireplace and a walk-out sliding door, creating a seamless connection to the yard. Whether you're hosting guests, enjoying a movie night, or just unwinding, this space is as versatile as it is inviting. Lower level provides amble room for expansion. New roof and driveway in 2020. This is a rare opportunity to experience comfortable, nature-inspired living with timeless charm and exceptional space—both inside and out. All conveniently located near parks, restaurants, shopping and healthcare. Come see for yourself and fall in love.
INTERIOR
Bedrooms: 3
Fin ft² / Living Area: 2647 ft²
Below Ground Living: 1196ft²
Bathrooms: 2
Above Ground Living: 1451ft²
-
Basement Details: Block, Daylight/Lookout Windows, Finished, Full, Walkout,
Appliances Included:
-
- Range
- Refrigerator
- Washer
- Dryer
- Microwave
- Exhaust Fan
- Dishwasher
- Water Softener Owned
- Electric Water Heater
- Stainless Steel Appliances
EXTERIOR
Air Conditioning: Central Air
Garage Spaces: 2
Construction Materials: N/A
Foundation Size: 1451ft²
Unit Amenities:
-
- Patio
- Porch
- Hardwood Floors
- Ceiling Fan(s)
- Washer/Dryer Hookup
- Paneled Doors
- Kitchen Center Island
- Tile Floors
- Main Floor Primary Bedroom
Heating System:
-
- Forced Air
- Wood Stove
ROOMS
| Main | Size | ft² |
|---|---|---|
| Living Room | 21x15 | 441 ft² |
| Dining Room | 15x12 | 225 ft² |
| Kitchen | 17x11 | 289 ft² |
| Bedroom 1 | 14x17 | 196 ft² |
| Bedroom 2 | 14x11 | 196 ft² |
| Bedroom 3 | 11x10 | 121 ft² |
| Foyer | 14x7 | 196 ft² |
| Screened Porch | 17x14 | 289 ft² |
| Pantry (Walk-In) | 7x3 | 49 ft² |
| Lower | Size | ft² |
|---|---|---|
| Family Room | 28x14 | 784 ft² |
| Office | 16x13 | 256 ft² |
LOT
Acres: N/A
Lot Size Dim.: N/A
Longitude: 44.7549
Latitude: -93.2693
Zoning: Residential-Single Family
FINANCIAL & TAXES
Tax year: 2025
Tax annual amount: $4,398
MISCELLANEOUS
Fuel System: N/A
Sewer System: City Sewer/Connected
Water System: City Water/Connected
ADITIONAL INFORMATION
MLS#: NST7764735
Listing Brokerage: Century 21 Atwood

ID: 3829863
Published: June 26, 2025
Last Update: June 26, 2025
Views: 1






