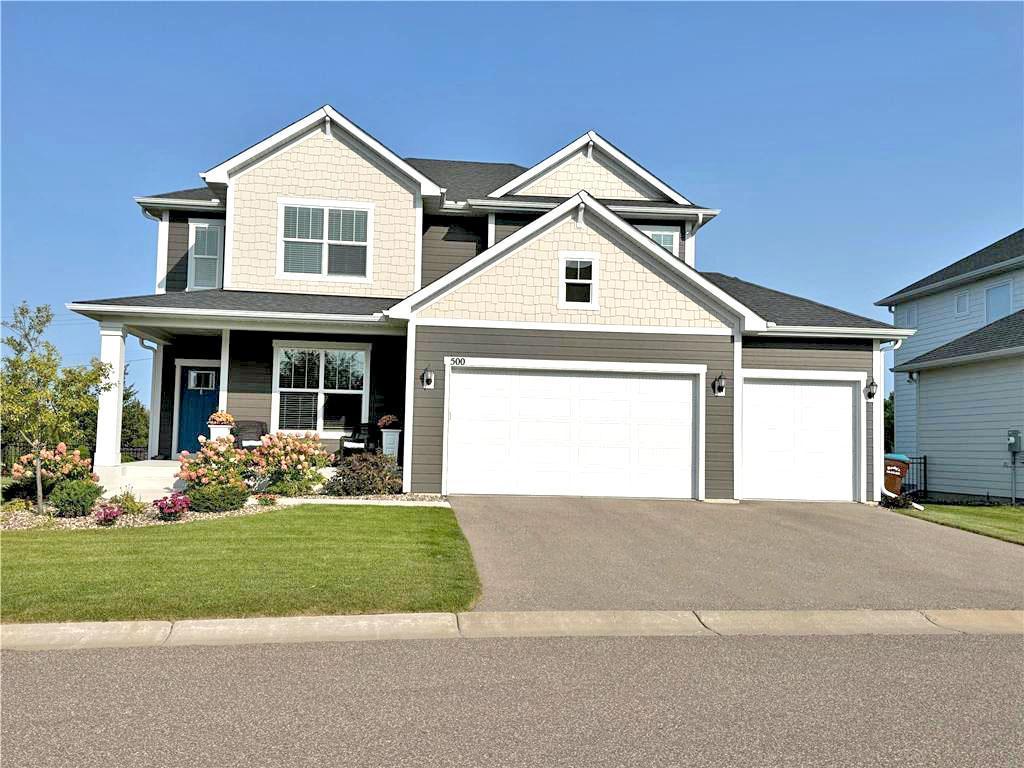500 SANDHILL DRIVE
500 Sandhill Drive, Long Lake (Orono), 55356, MN
-
Price: $775,000
-
Status type: For Sale
-
City: Long Lake (Orono)
-
Neighborhood: Orono Preserve
Bedrooms: 4
Property Size :3076
-
Listing Agent: NST16256,NST226930
-
Property type : Single Family Residence
-
Zip code: 55356
-
Street: 500 Sandhill Drive
-
Street: 500 Sandhill Drive
Bathrooms: 4
Year: 2020
Listing Brokerage: RE/MAX Results
FEATURES
- Refrigerator
- Washer
- Dryer
- Microwave
- Exhaust Fan
- Dishwasher
- Disposal
- Cooktop
- Wall Oven
- Air-To-Air Exchanger
- Stainless Steel Appliances
DETAILS
MUST SEE!! Welcome home to this former David Weekley Homes model in the prestigious Orono Preserve! This absolutely stunning four bedroom, four bathroom estate is located just steps away from Award-Winning Orono Schools, Lake Minnetonka, and Baker Park! Conveniently located just minutes from the popular Luce Line in a family filled neighborhood to say the least! The open floor plan features an expansive gourmet chef's kitchen with a massive center island, gas stove, stainless steel appliances, walk in pantry, along with designer finishes, dining area, family room and gas fireplace. Upstairs, the primary bedroom offers a gorgeous en-suite with a dual vanity, and a huge walk-in closet! The loft and two additional bedrooms are also located on the upper level as well as the laundry room with sink and shelving. There is plenty of space for vehicles and toys in the oversized three car garage. Live close to highway access, shopping, restaurants, and entertainment. Come see this opportunity of a lifetime for yourself!
INTERIOR
Bedrooms: 4
Fin ft² / Living Area: 3076 ft²
Below Ground Living: 680ft²
Bathrooms: 4
Above Ground Living: 2396ft²
-
Basement Details: Egress Window(s), Finished, Full, Storage Space, Sump Pump,
Appliances Included:
-
- Refrigerator
- Washer
- Dryer
- Microwave
- Exhaust Fan
- Dishwasher
- Disposal
- Cooktop
- Wall Oven
- Air-To-Air Exchanger
- Stainless Steel Appliances
EXTERIOR
Air Conditioning: Central Air
Garage Spaces: 3
Construction Materials: N/A
Foundation Size: 1088ft²
Unit Amenities:
-
- Kitchen Window
- Ceiling Fan(s)
- Walk-In Closet
- Washer/Dryer Hookup
- In-Ground Sprinkler
- Paneled Doors
- Kitchen Center Island
- Primary Bedroom Walk-In Closet
Heating System:
-
- Forced Air
ROOMS
| Main | Size | ft² |
|---|---|---|
| Dining Room | 15x10 | 225 ft² |
| Family Room | 18x15 | 324 ft² |
| Kitchen | 15x11 | 225 ft² |
| Study | 13x12 | 169 ft² |
| Upper | Size | ft² |
|---|---|---|
| Bedroom 1 | 15x15 | 225 ft² |
| Bedroom 2 | 13x12 | 169 ft² |
| Bedroom 3 | 15x13 | 225 ft² |
| Loft | 15x15 | 225 ft² |
| Laundry | 9x6 | 81 ft² |
| Lower | Size | ft² |
|---|---|---|
| Bedroom 4 | 12x10 | 144 ft² |
| Basement | Size | ft² |
|---|---|---|
| Game Room | 26x13 | 676 ft² |
LOT
Acres: N/A
Lot Size Dim.: W65 x 138 x 65 x 136
Longitude: 44.9874
Latitude: -93.5946
Zoning: Residential-Single Family
FINANCIAL & TAXES
Tax year: 2024
Tax annual amount: $7,145
MISCELLANEOUS
Fuel System: N/A
Sewer System: City Sewer/Connected
Water System: City Water/Connected
ADITIONAL INFORMATION
MLS#: NST7699013
Listing Brokerage: RE/MAX Results

ID: 3514575
Published: February 20, 2025
Last Update: February 20, 2025
Views: 7






