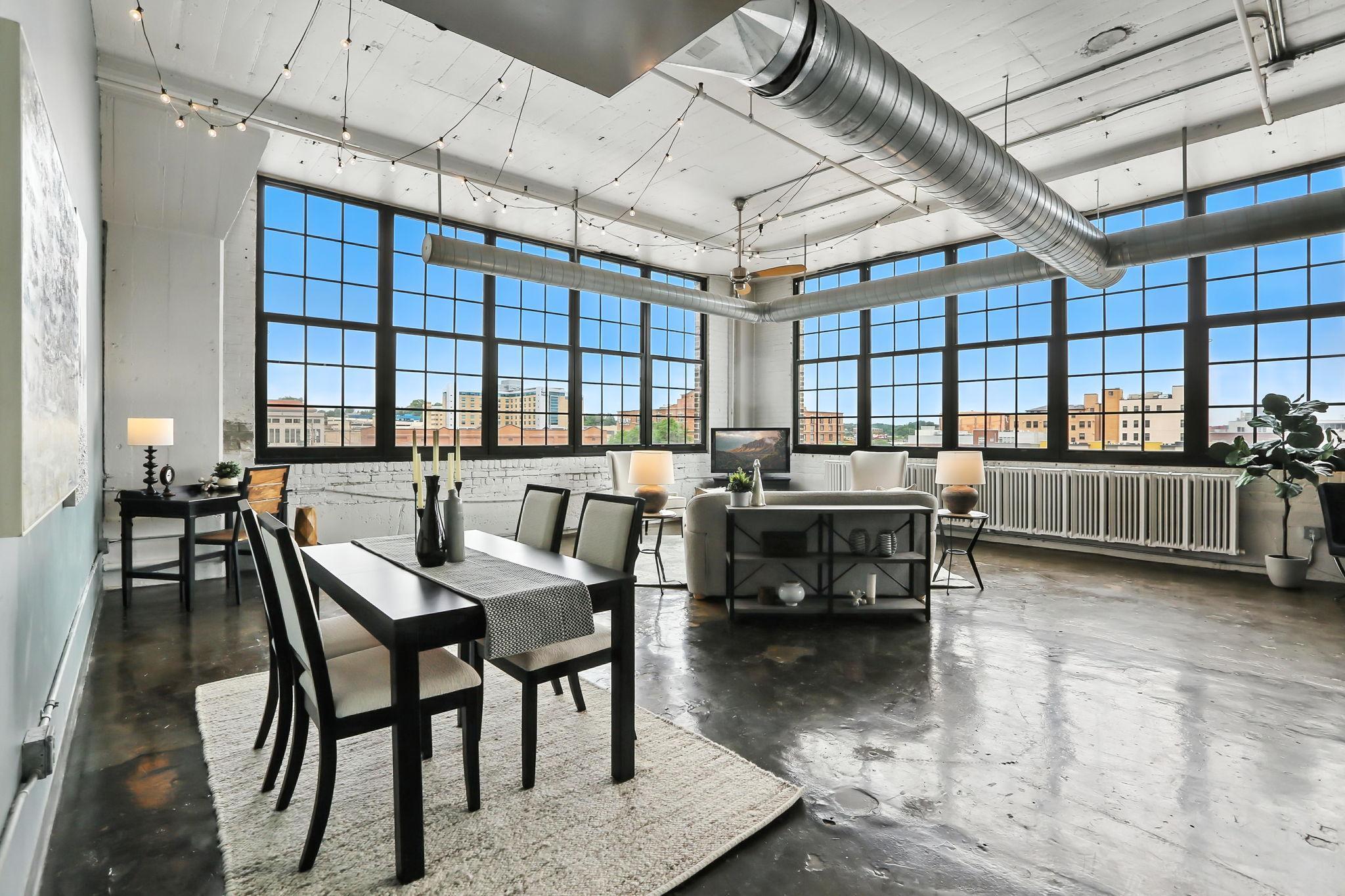500 ROBERT STREET
500 Robert Street, Saint Paul, 55101, MN
-
Price: $235,000
-
Status type: For Sale
-
City: Saint Paul
-
Neighborhood: Downtown
Bedrooms: 1
Property Size :1392
-
Listing Agent: NST14616,NST43173
-
Property type : High Rise
-
Zip code: 55101
-
Street: 500 Robert Street
-
Street: 500 Robert Street
Bathrooms: 1
Year: 1916
Listing Brokerage: Keller Williams Premier Realty South Suburban
FEATURES
- Range
- Refrigerator
- Microwave
- Dishwasher
- Air-To-Air Exchanger
- Stainless Steel Appliances
DETAILS
RARE CORNER UNIT AVAILABLE! ONE OF THE LARGEST IN THE BUILDING! HUGE WINDOWS ON ALL 3 SIDES (that do open and that also accommodate window treatments)! Welcome home to St Paul loft living at the historic Rossmor building in the heart of lower town St Paul. This spectacular loft features soaring 13' ceilings, 19 oversized windows, exposed brick & columns, gleaming concrete floors and 1,392 sq feet of open-concept living! Beautifully updated kitchen features custom cabinets, tiled backsplash, stainless steel appliances and large central island with butcher block top. Enjoy sweeping downtown views from one of the building’s largest units. Building amenities include a shared patio with grill, conference room and free laundry conveniently located on every floor. Prime location!! Fiber Optic internet is included in the monthly HOA dues for high-speed connectivity. Keys Cafe, Sawatdee and Prince Coal-Fired Pizza are just some of the restaurants you'll find on the street level of this building. Pedro Park, located just across the street, will soon be completed with outstanding green space, pavilion & and a dedicated area for dogs. Renditions of the completed park are included in the photos. Robert St is also in the process of being beautified and improvements will include all new: sidewalks, blvds, and trees; curb, gutters and storm water systems, pavement and lane markings, underground utilities, signages & more. Walk to the Farmers Market, CHS field/Saints games, Mears Park, Rice Park, restaurants, breweries, the arts district, theatres, museums, Xcel Energy Center and more! This pet-friendly building allows dogs & rentals are permitted (6-month lease minimum). There's unbeatable convenience with nearby public transit options—including the light rail and bus routes—as well as easy access to bike lanes for effortless city commuting. Move right in and enjoy the very best of city living!
INTERIOR
Bedrooms: 1
Fin ft² / Living Area: 1392 ft²
Below Ground Living: N/A
Bathrooms: 1
Above Ground Living: 1392ft²
-
Basement Details: None,
Appliances Included:
-
- Range
- Refrigerator
- Microwave
- Dishwasher
- Air-To-Air Exchanger
- Stainless Steel Appliances
EXTERIOR
Air Conditioning: Central Air
Garage Spaces: N/A
Construction Materials: N/A
Foundation Size: 1392ft²
Unit Amenities:
-
- Ceiling Fan(s)
Heating System:
-
- Forced Air
ROOMS
| Main | Size | ft² |
|---|---|---|
| Living Room | 26 X 23 | 676 ft² |
| Kitchen | 26 x 12 | 676 ft² |
| Bedroom 1 | 24 X 14 | 576 ft² |
| Foyer | 15 x 4 | 225 ft² |
LOT
Acres: N/A
Lot Size Dim.: Common
Longitude: 44.9511
Latitude: -93.0941
Zoning: Residential-Single Family
FINANCIAL & TAXES
Tax year: 2025
Tax annual amount: $3,846
MISCELLANEOUS
Fuel System: N/A
Sewer System: City Sewer/Connected
Water System: City Water/Connected
ADDITIONAL INFORMATION
MLS#: NST7754452
Listing Brokerage: Keller Williams Premier Realty South Suburban

ID: 3816738
Published: June 23, 2025
Last Update: June 23, 2025
Views: 11






