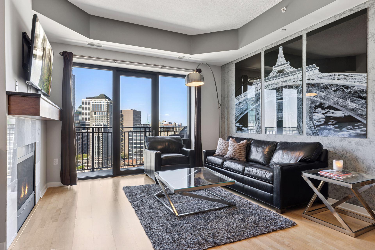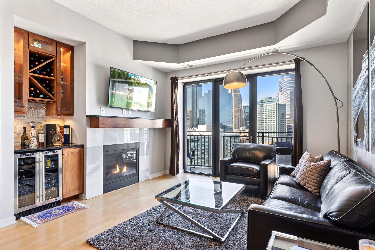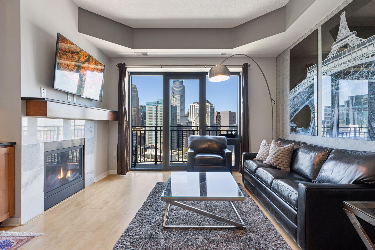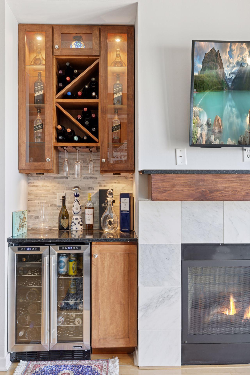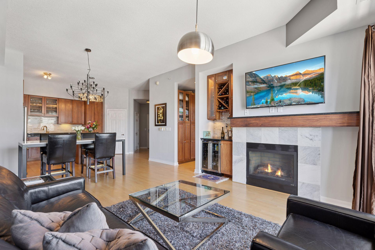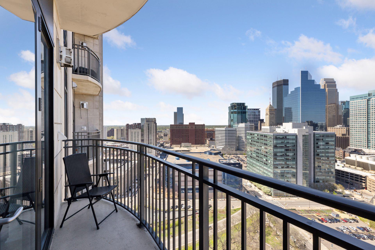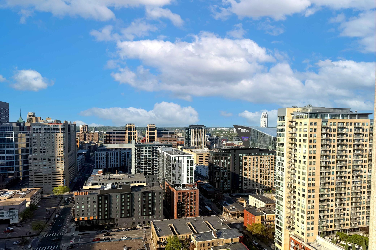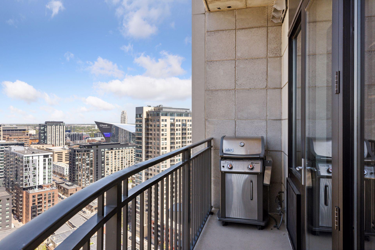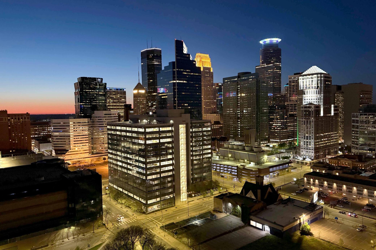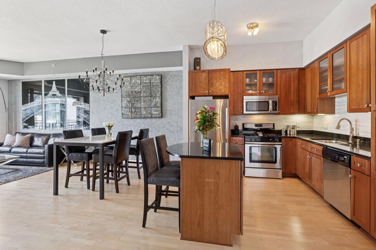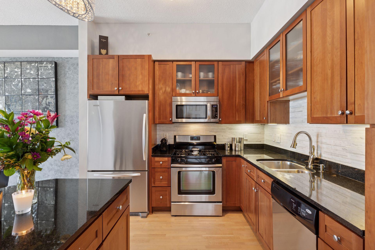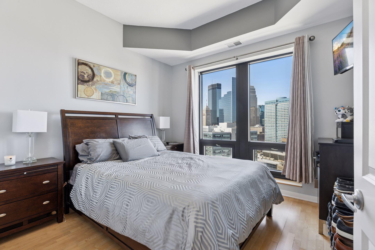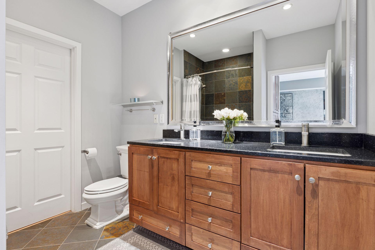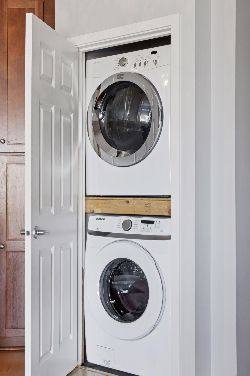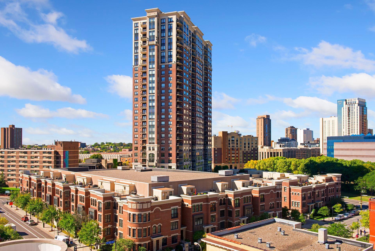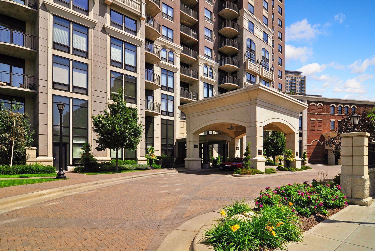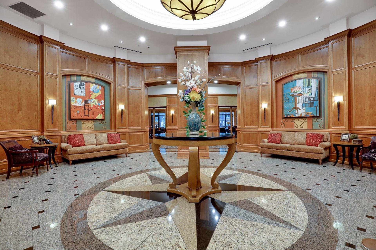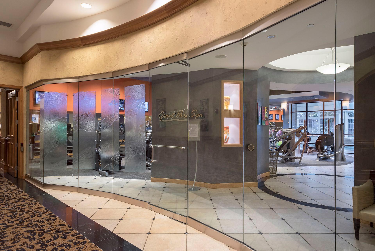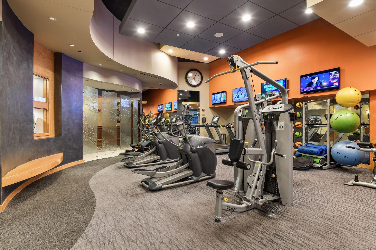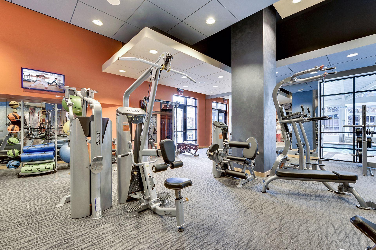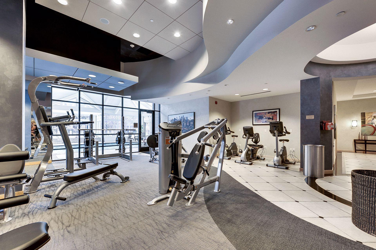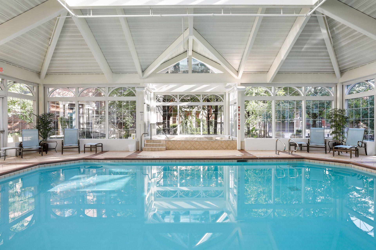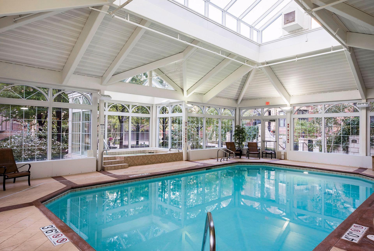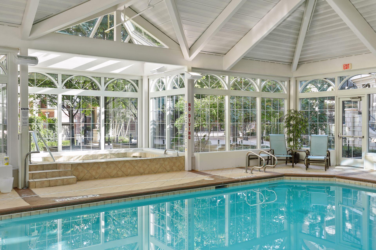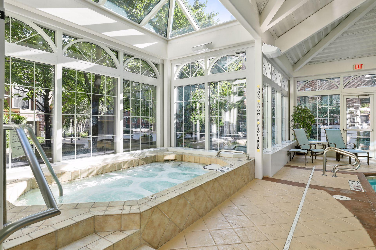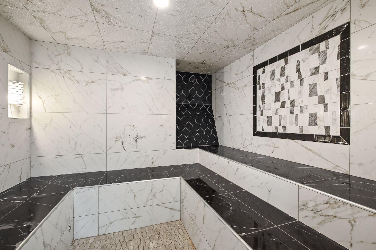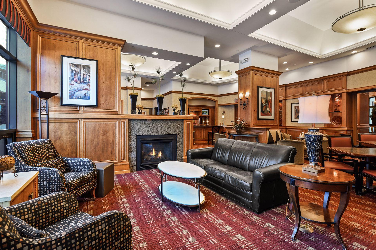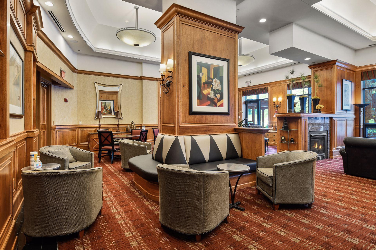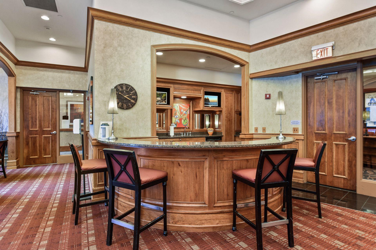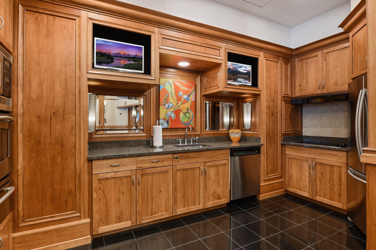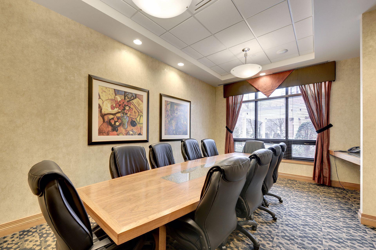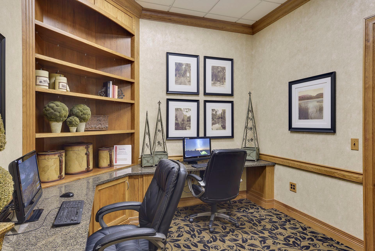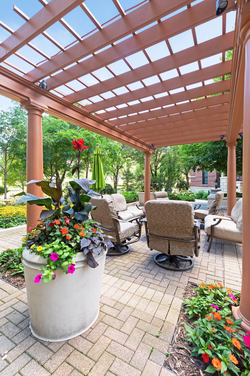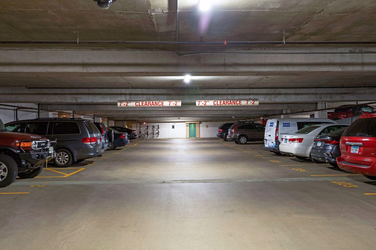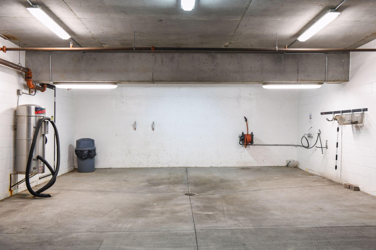500 GRANT STREET
500 Grant Street, Minneapolis, 55404, MN
-
Price: $238,900
-
Status type: For Sale
-
City: Minneapolis
-
Neighborhood: Elliot Park
Bedrooms: 1
Property Size :907
-
Listing Agent: NST11236,NST505982
-
Property type : High Rise
-
Zip code: 55404
-
Street: 500 Grant Street
-
Street: 500 Grant Street
Bathrooms: 1
Year: 2004
Listing Brokerage: Keller Williams Integrity Realty
FEATURES
- Range
- Refrigerator
- Washer
- Dryer
- Microwave
- Dishwasher
DETAILS
Jetliner views of the Minneapolis skyline from the 25th floor of Grant Park! This 24-hour full-service building offers round-the-clock concierge and security services, including a doorman who manages access, assists residents, and handles deliveries. This elegant condo boasts 10-foot ceilings, a cozy gas fireplace, and bespoke cabinetry. The unit includes a stacked washer and dryer, a storage unit, and a dedicated heated garage space. The kitchen features granite countertops, stainless steel appliances, and cherry wood cabinets with pull-out drawers for ample storage. The bedroom, bathed in natural light, showcases stunning city views. The bathroom offers a large walk-in closet with a premium organization system, a soaking tub with a 7-foot elevated showerhead, and a generous double vanity. The balcony, equipped with a gas outlet for grilling, delivers breathtaking city views. Accommodate overnight guests effortlessly with the building’s two rentable guest suites. Indulge in resort-style amenities, including a heated pool, sauna, fitness center, and even a dog park. Dogs and cats are allowed with restrictions. Grant Park’s prime location ensures easy access to major freeways, top-tier dining, entertainment, and cultural attractions, with iconic sporting venues like U.S. Bank Stadium, Target Field, and Target Center all within a short distance. Property is also currently being renovated with new upgrades and improvements! ASSESSMENT HAS BEEN APPROVED BY HOA AND SELLER WILL PAY ASSESSMENT AT CLOSING.
INTERIOR
Bedrooms: 1
Fin ft² / Living Area: 907 ft²
Below Ground Living: N/A
Bathrooms: 1
Above Ground Living: 907ft²
-
Basement Details: None,
Appliances Included:
-
- Range
- Refrigerator
- Washer
- Dryer
- Microwave
- Dishwasher
EXTERIOR
Air Conditioning: Central Air
Garage Spaces: 1
Construction Materials: N/A
Foundation Size: 907ft²
Unit Amenities:
-
- Natural Woodwork
- Hardwood Floors
- Balcony
- Walk-In Closet
- Washer/Dryer Hookup
- Tile Floors
Heating System:
-
- Forced Air
ROOMS
| Main | Size | ft² |
|---|---|---|
| Living Room | 15x12 | 225 ft² |
| Dining Room | 13x9 | 169 ft² |
| Kitchen | 10x8 | 100 ft² |
| Bedroom 1 | 11x11 | 121 ft² |
LOT
Acres: N/A
Lot Size Dim.: Common
Longitude: 44.9702
Latitude: -93.2683
Zoning: Residential-Multi-Family
FINANCIAL & TAXES
Tax year: 2024
Tax annual amount: $3,259
MISCELLANEOUS
Fuel System: N/A
Sewer System: City Sewer/Connected
Water System: City Water/Connected
ADDITIONAL INFORMATION
MLS#: NST7740277
Listing Brokerage: Keller Williams Integrity Realty

ID: 3682048
Published: May 08, 2025
Last Update: May 08, 2025
Views: 21


