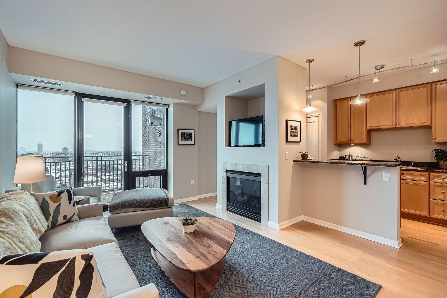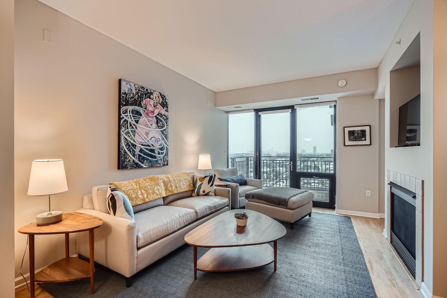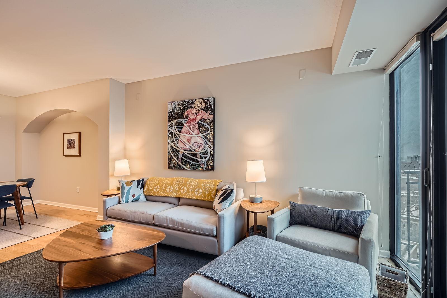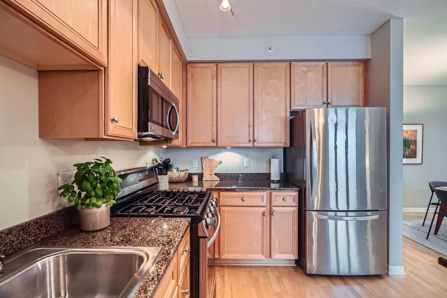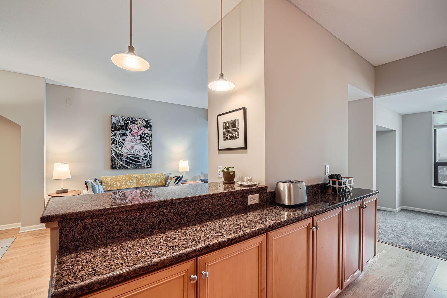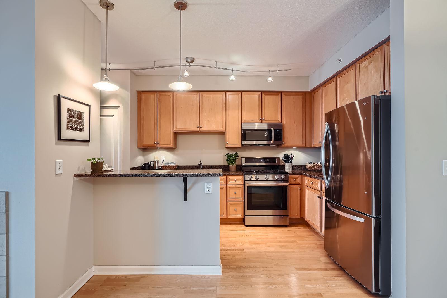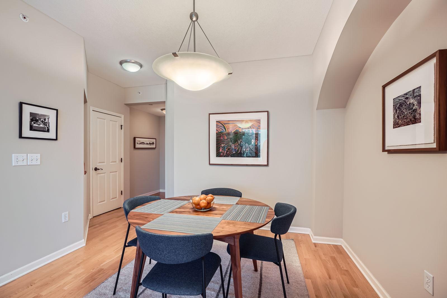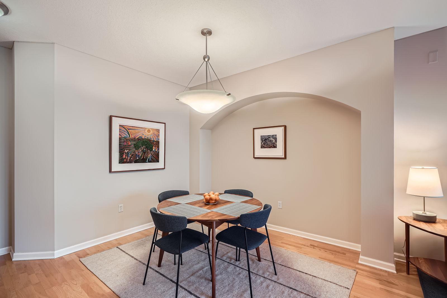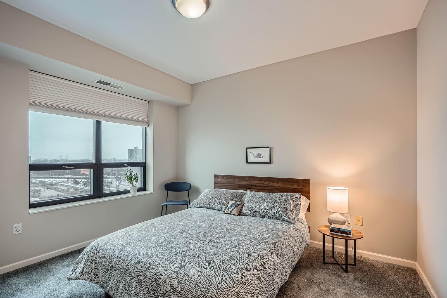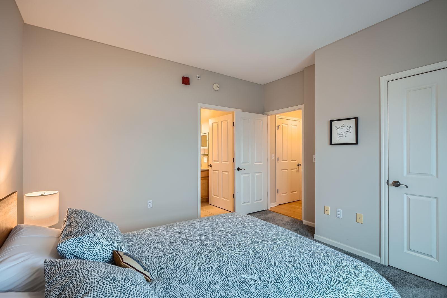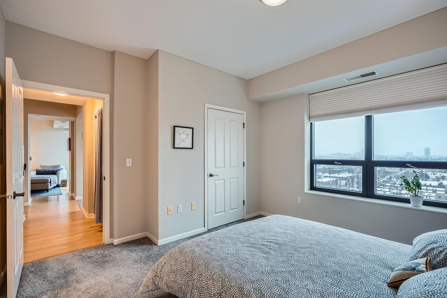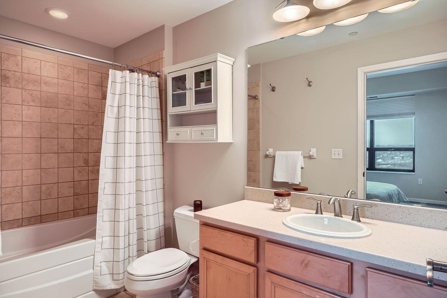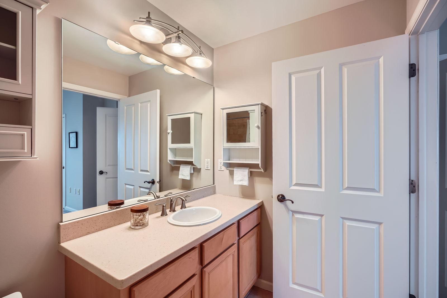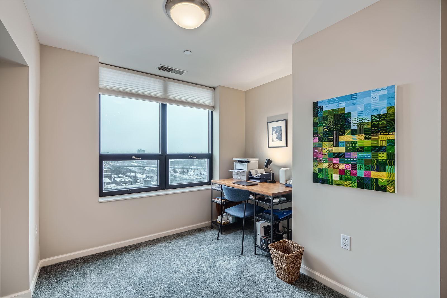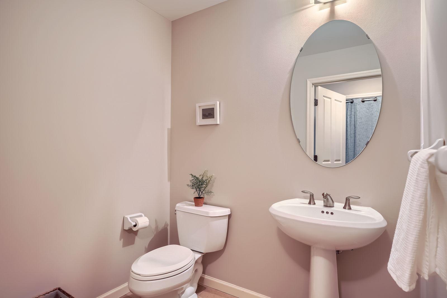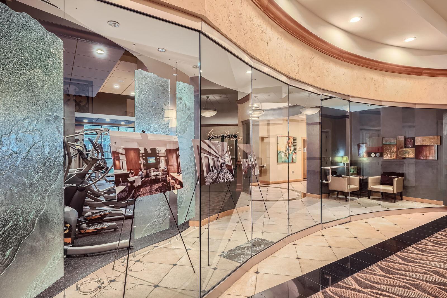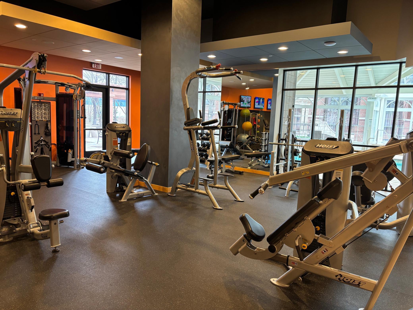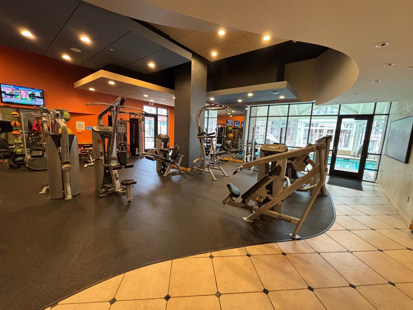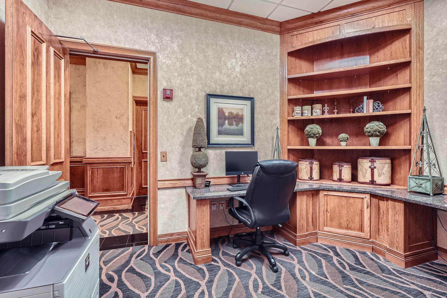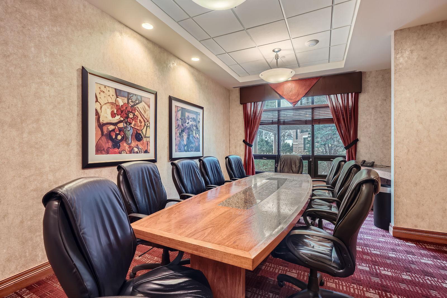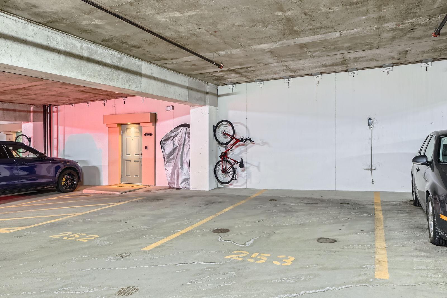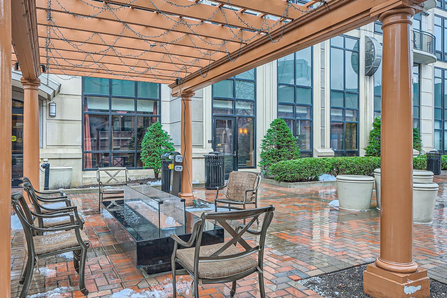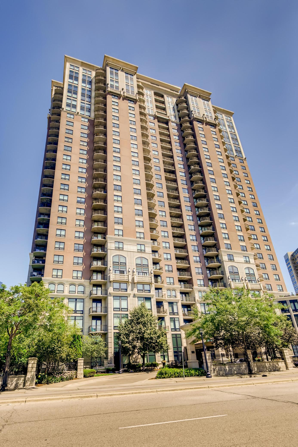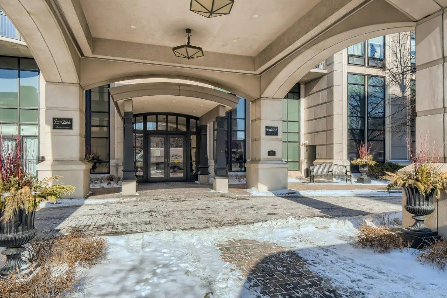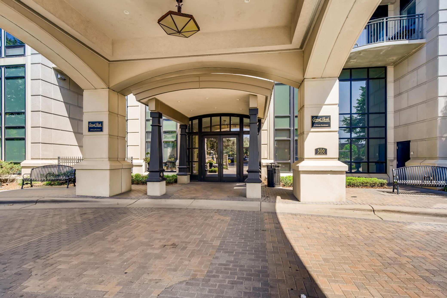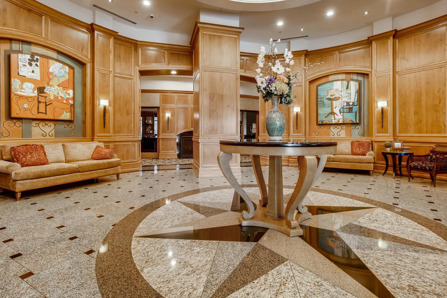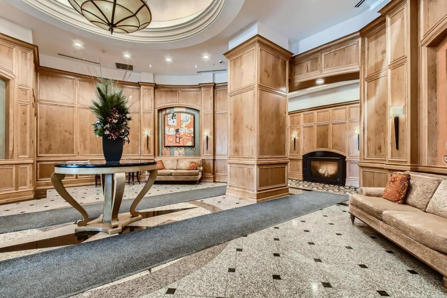500 GRANT STREET
500 Grant Street, Minneapolis, 55404, MN
-
Price: $239,000
-
Status type: For Sale
-
City: Minneapolis
-
Neighborhood: Elliot Park
Bedrooms: 1
Property Size :1124
-
Listing Agent: NST27236,NST95284
-
Property type : High Rise
-
Zip code: 55404
-
Street: 500 Grant Street
-
Street: 500 Grant Street
Bathrooms: 2
Year: 2004
Listing Brokerage: Toft Realty LLC
FEATURES
- Range
- Refrigerator
- Washer
- Dryer
- Microwave
- Dishwasher
- Disposal
- Stainless Steel Appliances
DETAILS
This sunny 1 BR + Den, 1.5 BA condo features a granite kitchen, all new SS appliances (2022/23), beautiful stained cabinetry, and plenty of storage. Private owner's suite has a spacious bathroom with soaking tub and tile surround. The den is the perfect spot for a home office or a spot for guests to stay. In-unit laundry (new '22) and a designated heated parking spot make for effortless daily living. Association fee covers all utilities (except electric) as well as an incredible array of building amenities. This home is part of a well managed association with an attentive and responsive on-site property manager. The building amenities at Grant Park Condos will have you living in Luxury. Residents enjoy 24/7 front desk staff, secure access, indoor heated guest parking and quick access to I94 & 35W. The on-site spa with its well appointed fitness center, elegant indoor pool, hot tub, & sauna is a resident favorite! Fireside community room with kitchen, business center, and gorgeous outdoor patio spaces make Grant Park an ideal place to live, work, and entertain. A priority of the association is to ensure a beautiful property (updated common spaces refreshed to reflect today’s live/work environment) with structural integrity into the future. A special assessment for this purpose HAS BEEN PAID IN FULL by the seller.
INTERIOR
Bedrooms: 1
Fin ft² / Living Area: 1124 ft²
Below Ground Living: N/A
Bathrooms: 2
Above Ground Living: 1124ft²
-
Basement Details: None,
Appliances Included:
-
- Range
- Refrigerator
- Washer
- Dryer
- Microwave
- Dishwasher
- Disposal
- Stainless Steel Appliances
EXTERIOR
Air Conditioning: Central Air
Garage Spaces: 1
Construction Materials: N/A
Foundation Size: 1124ft²
Unit Amenities:
-
- Balcony
- Indoor Sprinklers
- Tile Floors
- Main Floor Primary Bedroom
Heating System:
-
- Forced Air
ROOMS
| Main | Size | ft² |
|---|---|---|
| Living Room | 14x13 | 196 ft² |
| Dining Room | 12x10 | 144 ft² |
| Kitchen | 12x10 | 144 ft² |
| Bedroom 1 | 13x11 | 169 ft² |
| Den | 10x9 | 100 ft² |
LOT
Acres: N/A
Lot Size Dim.: N/A
Longitude: 44.9702
Latitude: -93.2682
Zoning: Residential-Single Family
FINANCIAL & TAXES
Tax year: 2025
Tax annual amount: $4,149
MISCELLANEOUS
Fuel System: N/A
Sewer System: City Sewer/Connected
Water System: City Water/Connected
ADDITIONAL INFORMATION
MLS#: NST7724392
Listing Brokerage: Toft Realty LLC

ID: 3524884
Published: April 11, 2025
Last Update: April 11, 2025
Views: 22


