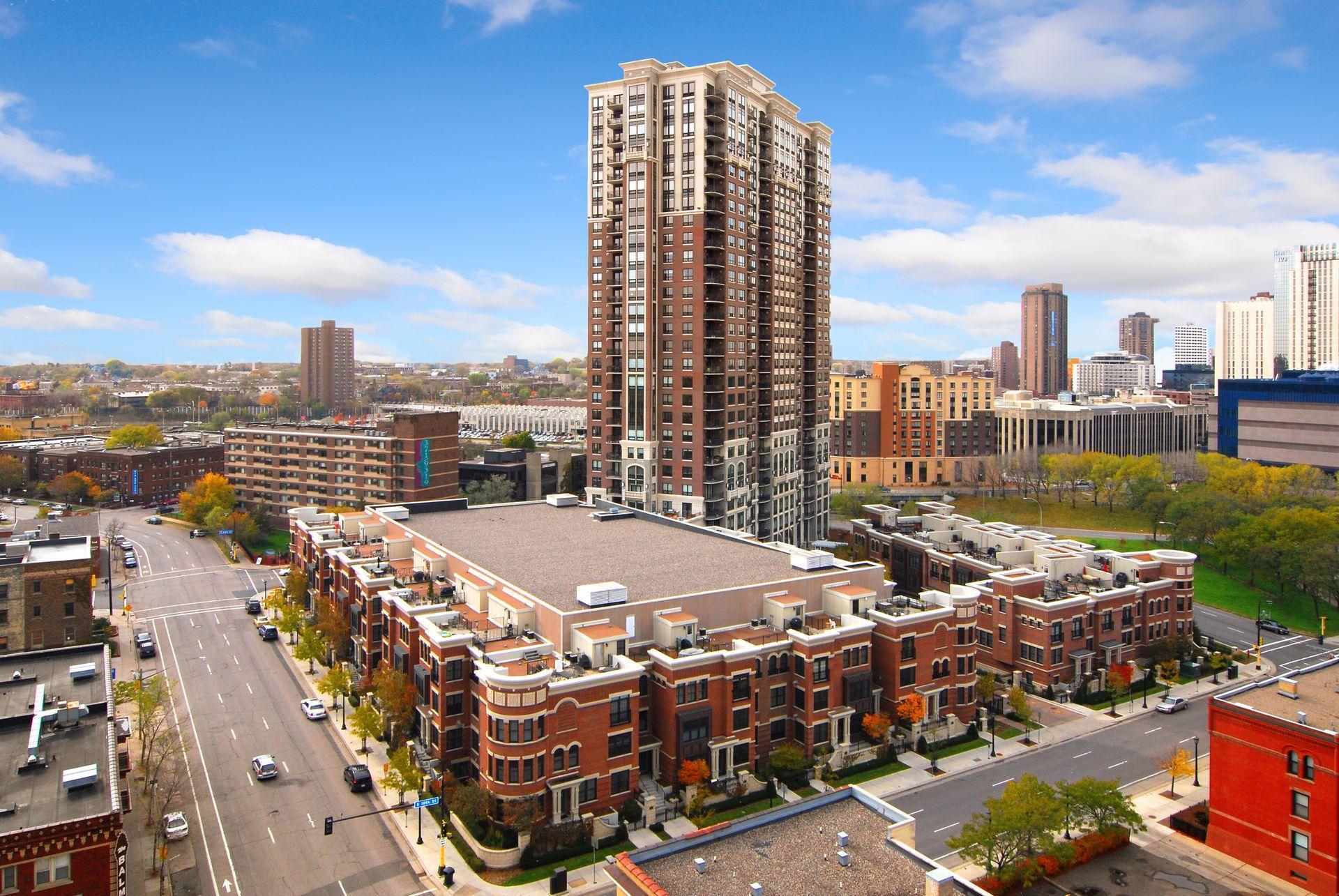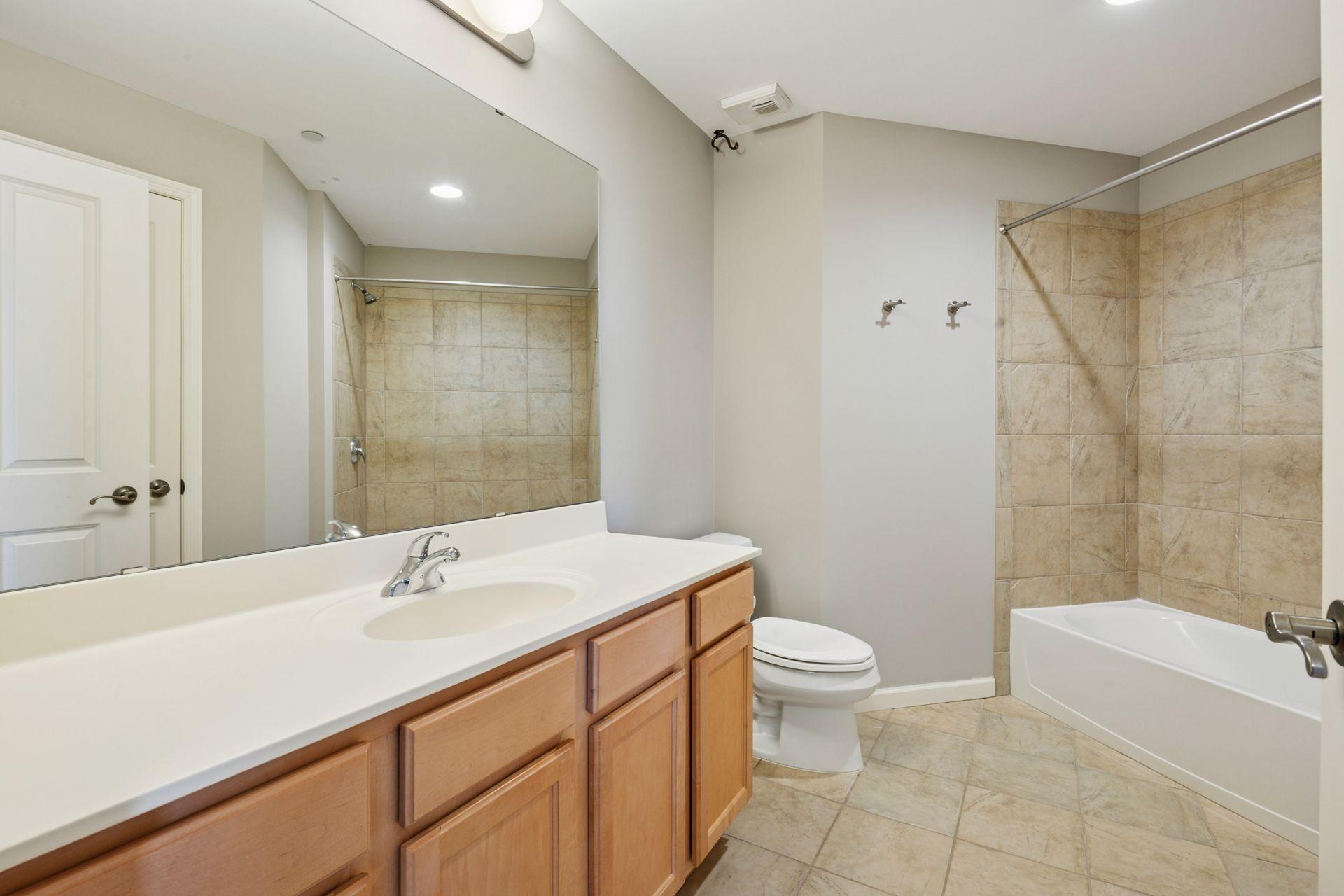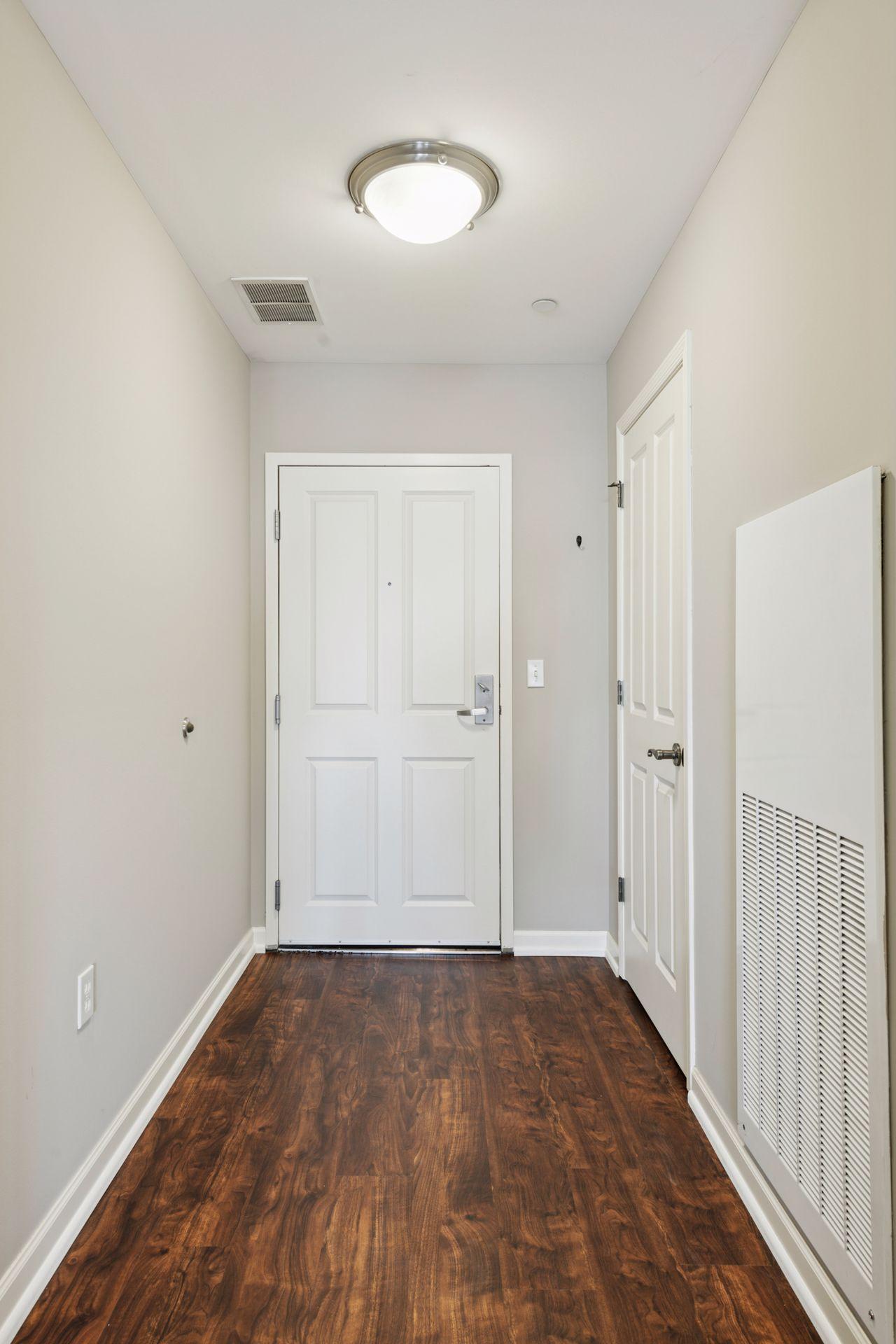500 GRANT STREET
500 Grant Street, Minneapolis, 55404, MN
-
Price: $394,900
-
Status type: For Sale
-
City: Minneapolis
-
Neighborhood: Elliot Park
Bedrooms: 2
Property Size :1347
-
Listing Agent: NST10642,NST231076
-
Property type : High Rise
-
Zip code: 55404
-
Street: 500 Grant Street
-
Street: 500 Grant Street
Bathrooms: 2
Year: 2005
Listing Brokerage: Keller Williams Premier Realty Lake Minnetonka
FEATURES
- Range
- Refrigerator
- Washer
- Dryer
- Microwave
- Dishwasher
- Disposal
- Stainless Steel Appliances
DETAILS
Breathtaking panoramic views of Minneapolis right from home in this sought after Grant Park Tower condo. Extensive luxurious amenities include elegant club room for events, newly remodeled high end fitness room with locker room, solarium with pool and hot tub, beautiful patios, pet area, business center, board room, 24/7 security concierge and more. This condo offers an impressive primary suite with additional private deck, walk in custom closet, spacious bathroom with separate shower and soaking tub. Bright and airy living space with large windows and city views. Spacious open kitchen with added pantry, breakfast bar, maple cabinets and updated appliances. Two car spaces; one owned + one rented (prepaid until Oct 2026 and renewable.) Ready to move right in with new flooring and fresh paint. Updated in unit laundry. Convenient gas grill included on the primary deck. Secondary room with walk in closet and additional full bathroom. Additional storage unit included. Grant Park has additional guest suites for rent. Enjoy living in the heart of the city with access to restaurants, events and convenient access to travel. New paint in 2025, new floors in 2024, new washer and dryer in 2024, and new dishwasher and fridge in 2020.
INTERIOR
Bedrooms: 2
Fin ft² / Living Area: 1347 ft²
Below Ground Living: N/A
Bathrooms: 2
Above Ground Living: 1347ft²
-
Basement Details: None,
Appliances Included:
-
- Range
- Refrigerator
- Washer
- Dryer
- Microwave
- Dishwasher
- Disposal
- Stainless Steel Appliances
EXTERIOR
Air Conditioning: Central Air
Garage Spaces: 1
Construction Materials: N/A
Foundation Size: 1347ft²
Unit Amenities:
-
- Kitchen Window
- Deck
- Balcony
- Ceiling Fan(s)
- Walk-In Closet
- City View
- Ethernet Wired
- Tile Floors
- Primary Bedroom Walk-In Closet
Heating System:
-
- Forced Air
ROOMS
| Main | Size | ft² |
|---|---|---|
| Bedroom 1 | 13x12 | 169 ft² |
| Bedroom 2 | 12x12 | 144 ft² |
| Kitchen | 11x9 | 121 ft² |
| Informal Dining Room | 12x9 | 144 ft² |
| Primary Bathroom | 9x8 | 81 ft² |
| Bathroom | 6x12 | 36 ft² |
| Walk In Closet | 7x6 | 49 ft² |
| Walk In Closet | 6x4 | 36 ft² |
| Deck | 10x7 | 100 ft² |
| Deck | 10x13 | 100 ft² |
| Foyer | 16x5 | 256 ft² |
| Living Room | 12x12 | 144 ft² |
LOT
Acres: N/A
Lot Size Dim.: Common
Longitude: 44.9702
Latitude: -93.2682
Zoning: Residential-Single Family
FINANCIAL & TAXES
Tax year: 2025
Tax annual amount: $5,974
MISCELLANEOUS
Fuel System: N/A
Sewer System: City Sewer/Connected
Water System: City Water/Connected
ADDITIONAL INFORMATION
MLS#: NST7717484
Listing Brokerage: Keller Williams Premier Realty Lake Minnetonka

ID: 3534557
Published: March 25, 2025
Last Update: March 25, 2025
Views: 62








