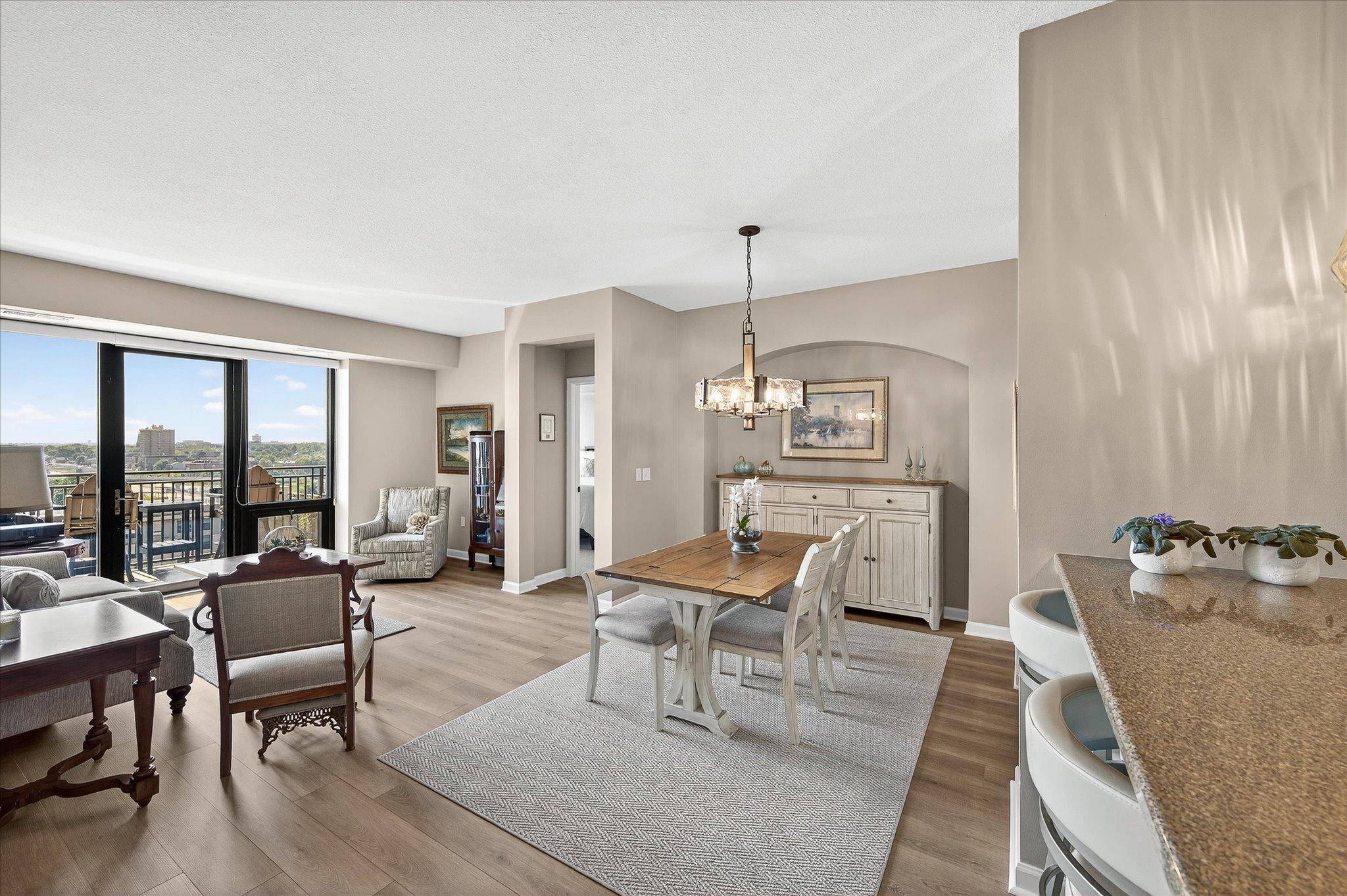500 GRANT STREET
500 Grant Street, Minneapolis, 55404, MN
-
Price: $425,000
-
Status type: For Sale
-
City: Minneapolis
-
Neighborhood: Elliot Park
Bedrooms: 2
Property Size :1415
-
Listing Agent: NST16488,NST93123
-
Property type : High Rise
-
Zip code: 55404
-
Street: 500 Grant Street
-
Street: 500 Grant Street
Bathrooms: 2
Year: 2004
Listing Brokerage: Edina Realty, Inc.
FEATURES
- Range
- Refrigerator
- Washer
- Dryer
- Microwave
- Dishwasher
- Disposal
- Stainless Steel Appliances
DETAILS
Enjoy the contemporary and timeless feel of this beautifully updated 9th floor unit. Fabulous southern views allow plenty of natural light all day long. New wood floors are amazing throughout the entry, living room, kitchen, dining and second bedroom/tv room. Updated lighting also gives the perfect charm. The spacious primary bedroom has walk out to the balcony. Private primary bath includes double sinks, separate bath and shower along with the walk in closet. The second bedroom has a large closet and is located on the opposite end of the unit for comfort and privacy, along with the second full bath. This unit includes gas range, stainless appliances, new dishwasher and separate laundry room with full size washer/dryer and shelving for more storage. Enjoy all the amenities Grant Park has to offer which includes, 24 hr front desk service and security, heated secure parking and car wash, beautifully decorated outdoor gathering spaces with fire tables, dog/pet run, fitness center and spa, heated pool, hot tub, steamroom and locker rooms. It also has a main floor business center, large party room with fireplace, gorgeous entry near front desk, mailroom, all of which is currently being updated with contemporary aesthetics to be completed soon.
INTERIOR
Bedrooms: 2
Fin ft² / Living Area: 1415 ft²
Below Ground Living: N/A
Bathrooms: 2
Above Ground Living: 1415ft²
-
Basement Details: None,
Appliances Included:
-
- Range
- Refrigerator
- Washer
- Dryer
- Microwave
- Dishwasher
- Disposal
- Stainless Steel Appliances
EXTERIOR
Air Conditioning: Central Air
Garage Spaces: 1
Construction Materials: N/A
Foundation Size: 1415ft²
Unit Amenities:
-
- Deck
- Natural Woodwork
- Hardwood Floors
- Balcony
- Walk-In Closet
- Washer/Dryer Hookup
- Exercise Room
- Hot Tub
- Indoor Sprinklers
- Sauna
- Paneled Doors
- Cable
- French Doors
- City View
- Tile Floors
- Security Lights
- Main Floor Primary Bedroom
- Primary Bedroom Walk-In Closet
Heating System:
-
- Forced Air
ROOMS
| Main | Size | ft² |
|---|---|---|
| Living Room | 14x12 | 196 ft² |
| Dining Room | 16x10 | 256 ft² |
| Kitchen | 16x10 | 256 ft² |
| Bedroom 1 | 18x11 | 324 ft² |
| Bedroom 2 | 13x11 | 169 ft² |
| Deck | 12x6 | 144 ft² |
| Laundry | 6x6 | 36 ft² |
LOT
Acres: N/A
Lot Size Dim.: N/A
Longitude: 44.9702
Latitude: -93.2682
Zoning: Residential-Single Family
FINANCIAL & TAXES
Tax year: 2025
Tax annual amount: $4,939
MISCELLANEOUS
Fuel System: N/A
Sewer System: City Sewer/Connected
Water System: City Water/Connected
ADDITIONAL INFORMATION
MLS#: NST7697456
Listing Brokerage: Edina Realty, Inc.

ID: 4128479
Published: September 19, 2025
Last Update: September 19, 2025
Views: 1






