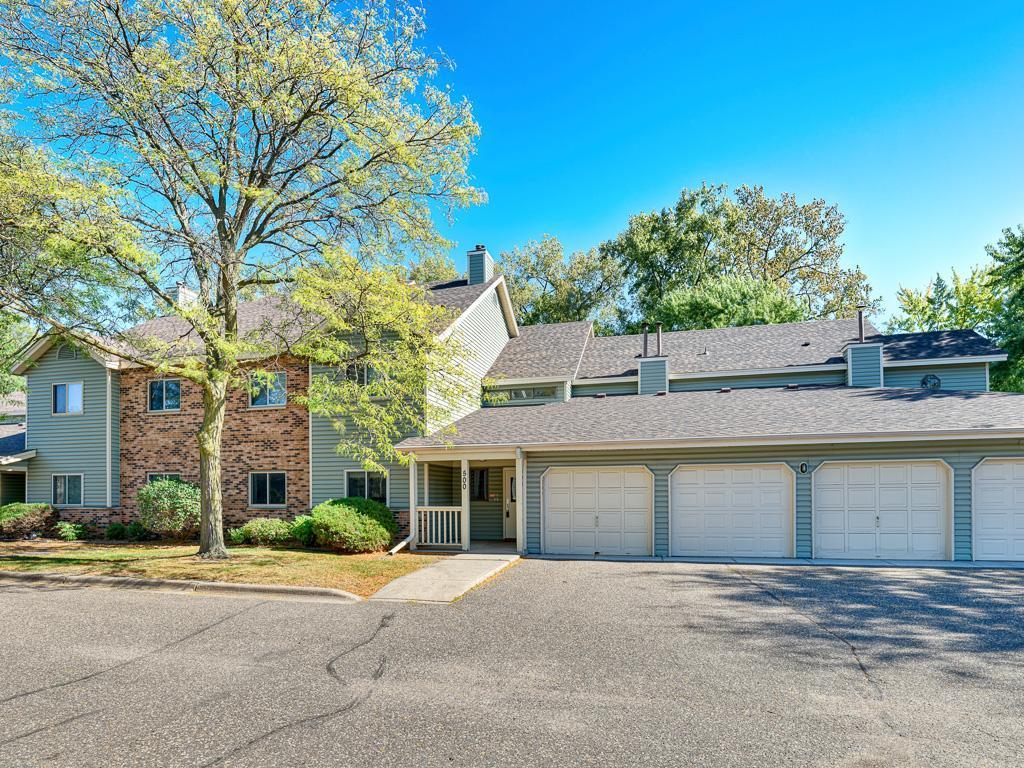500 ETNA STREET
500 Etna Street, Saint Paul, 55106, MN
-
Price: $155,000
-
Status type: For Sale
-
City: Saint Paul
-
Neighborhood: Dayton's Bluff
Bedrooms: 2
Property Size :1131
-
Listing Agent: NST16007,NST47265
-
Property type : Manor/Village
-
Zip code: 55106
-
Street: 500 Etna Street
-
Street: 500 Etna Street
Bathrooms: 2
Year: 1985
Listing Brokerage: Edina Realty, Inc.
FEATURES
- Range
- Refrigerator
- Washer
- Dryer
- Microwave
- Exhaust Fan
- Dishwasher
- Disposal
- Gas Water Heater
- Chandelier
DETAILS
Enjoy easy main-level living in this well-maintained manor home! The fresh new carpet creates a bright & comfortable feel upon entering. The open layout features a spacious living room, dining room and kitchen that leads to your own private back patio -- perfect for outdoor dining or your morning cup of coffee. The kitchen offers plenty of storage and work space and there is even room for your dining room table and hutch! Unique to this unit, there is a private half-bath in the owner's bedroom. With an attached garage, no stairs and your own laundry, this home offers both comfort and convenience in one inviting package.
INTERIOR
Bedrooms: 2
Fin ft² / Living Area: 1131 ft²
Below Ground Living: N/A
Bathrooms: 2
Above Ground Living: 1131ft²
-
Basement Details: None,
Appliances Included:
-
- Range
- Refrigerator
- Washer
- Dryer
- Microwave
- Exhaust Fan
- Dishwasher
- Disposal
- Gas Water Heater
- Chandelier
EXTERIOR
Air Conditioning: Central Air
Garage Spaces: 1
Construction Materials: N/A
Foundation Size: 1131ft²
Unit Amenities:
-
- Patio
- Kitchen Window
- Ceiling Fan(s)
- Washer/Dryer Hookup
- Main Floor Primary Bedroom
- Primary Bedroom Walk-In Closet
Heating System:
-
- Forced Air
ROOMS
| Main | Size | ft² |
|---|---|---|
| Living Room | 18x13 | 324 ft² |
| Kitchen | 16x10 | 256 ft² |
| Dining Room | 13x9 | 169 ft² |
| Bedroom 1 | 14x12 | 196 ft² |
| Bedroom 2 | 12x11 | 144 ft² |
| Patio | 12x8 | 144 ft² |
| Laundry | 7x7 | 49 ft² |
| Walk In Closet | 8x7 | 64 ft² |
LOT
Acres: N/A
Lot Size Dim.: common
Longitude: 44.9561
Latitude: -93.0408
Zoning: Residential-Single Family
FINANCIAL & TAXES
Tax year: 2025
Tax annual amount: $2,039
MISCELLANEOUS
Fuel System: N/A
Sewer System: City Sewer/Connected
Water System: City Water/Connected
ADDITIONAL INFORMATION
MLS#: NST7815614
Listing Brokerage: Edina Realty, Inc.

ID: 4211515
Published: October 14, 2025
Last Update: October 14, 2025
Views: 2






