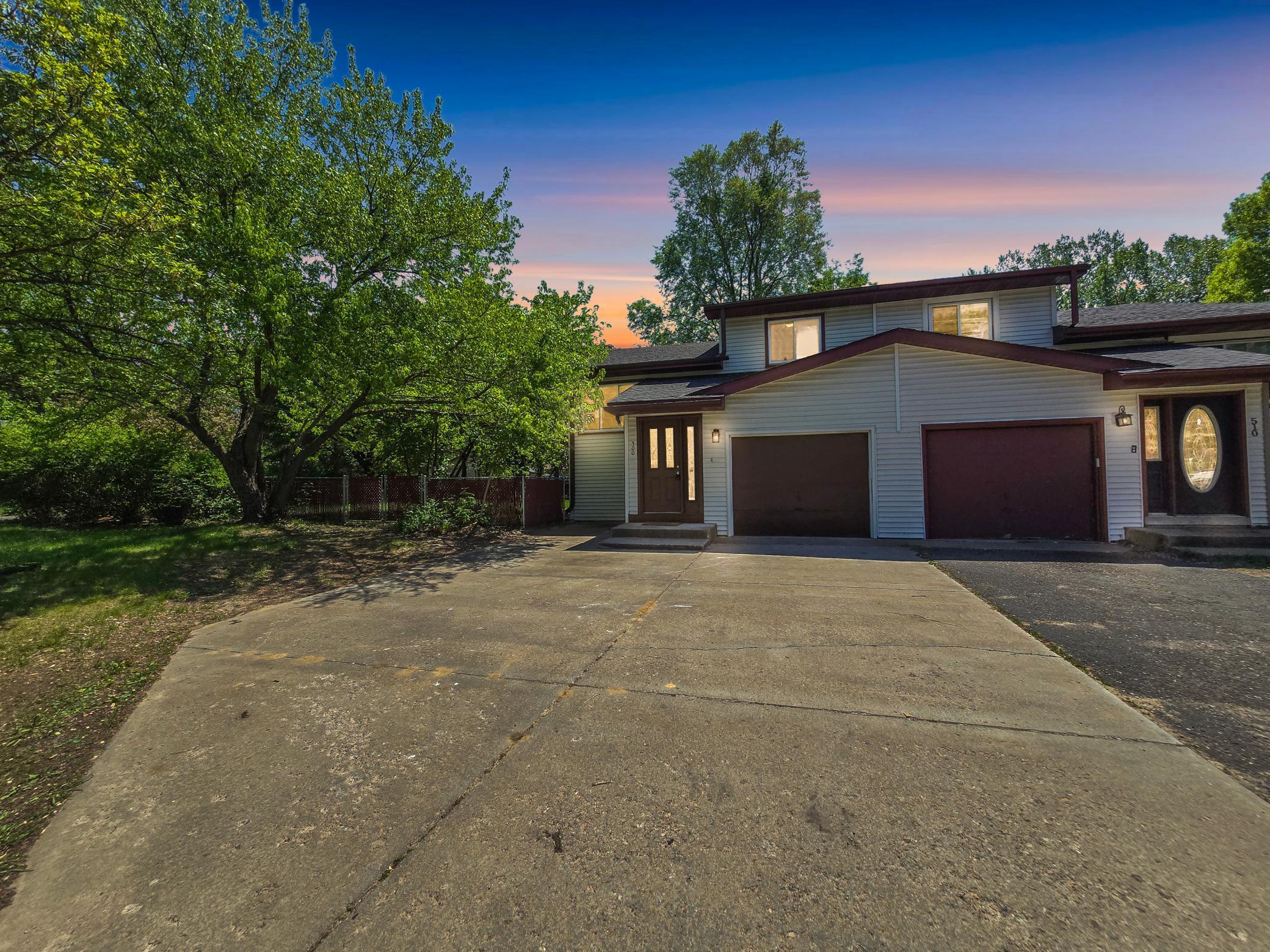500 EGRET BOULEVARD
500 Egret Boulevard, Coon Rapids, 55448, MN
-
Price: $299,500
-
Status type: For Sale
-
City: Coon Rapids
-
Neighborhood: Delwood 2nd Add
Bedrooms: 4
Property Size :1352
-
Listing Agent: NST16747,NST88341
-
Property type : Twin Home
-
Zip code: 55448
-
Street: 500 Egret Boulevard
-
Street: 500 Egret Boulevard
Bathrooms: 2
Year: 1977
Listing Brokerage: Real Estate Masters, Ltd.
DETAILS
Fantastic opportunity to own a larger twin home with a great floor plan, good size bedrooms, a full bath on upper level and a 3/4 on lower level. The interior walls have been all painted, the lower-level carpet has been replaced, and others has been professionally cleaned. The exterior of the house has vinyl siding, vinyl windows with a roof that was replaced less than 6 years ago due to hail damage, the driveway has been widened to accommodate extra parking, and the nice, fenced yard will add extra protection and security to our four-legged friends. The property is very close to public transportation, most amenities, major roadways, schools and parks. This is a rare find at this price and won't last.
INTERIOR
Bedrooms: 4
Fin ft² / Living Area: 1352 ft²
Below Ground Living: 350ft²
Bathrooms: 2
Above Ground Living: 1002ft²
-
Basement Details: Block, Crawl Space, Daylight/Lookout Windows, Finished, Full,
Appliances Included:
-
EXTERIOR
Air Conditioning: Central Air
Garage Spaces: 1
Construction Materials: N/A
Foundation Size: 1002ft²
Unit Amenities:
-
Heating System:
-
- Forced Air
ROOMS
| Main | Size | ft² |
|---|---|---|
| Living Room | 16x14 | 256 ft² |
| Kitchen | 14x11 | 196 ft² |
| Deck | 6x6 | 36 ft² |
| Upper | Size | ft² |
|---|---|---|
| Dining Room | 10x9 | 100 ft² |
| Bedroom 1 | 12x11 | 144 ft² |
| Bedroom 2 | 11x11 | 121 ft² |
| Lower | Size | ft² |
|---|---|---|
| Bedroom 3 | 12x11 | 144 ft² |
| Flex Room | 11x11 | 121 ft² |
| Deck | 20x11 | 400 ft² |
| Basement | Size | ft² |
|---|---|---|
| Bedroom 4 | 23x14 | 529 ft² |
LOT
Acres: N/A
Lot Size Dim.: 77x46x44x11x64x101
Longitude: 45.1636
Latitude: -93.2796
Zoning: Residential-Single Family
FINANCIAL & TAXES
Tax year: 2025
Tax annual amount: $2,526
MISCELLANEOUS
Fuel System: N/A
Sewer System: City Sewer/Connected
Water System: City Water/Connected
ADITIONAL INFORMATION
MLS#: NST7743663
Listing Brokerage: Real Estate Masters, Ltd.

ID: 3678870
Published: May 15, 2025
Last Update: May 15, 2025
Views: 7






