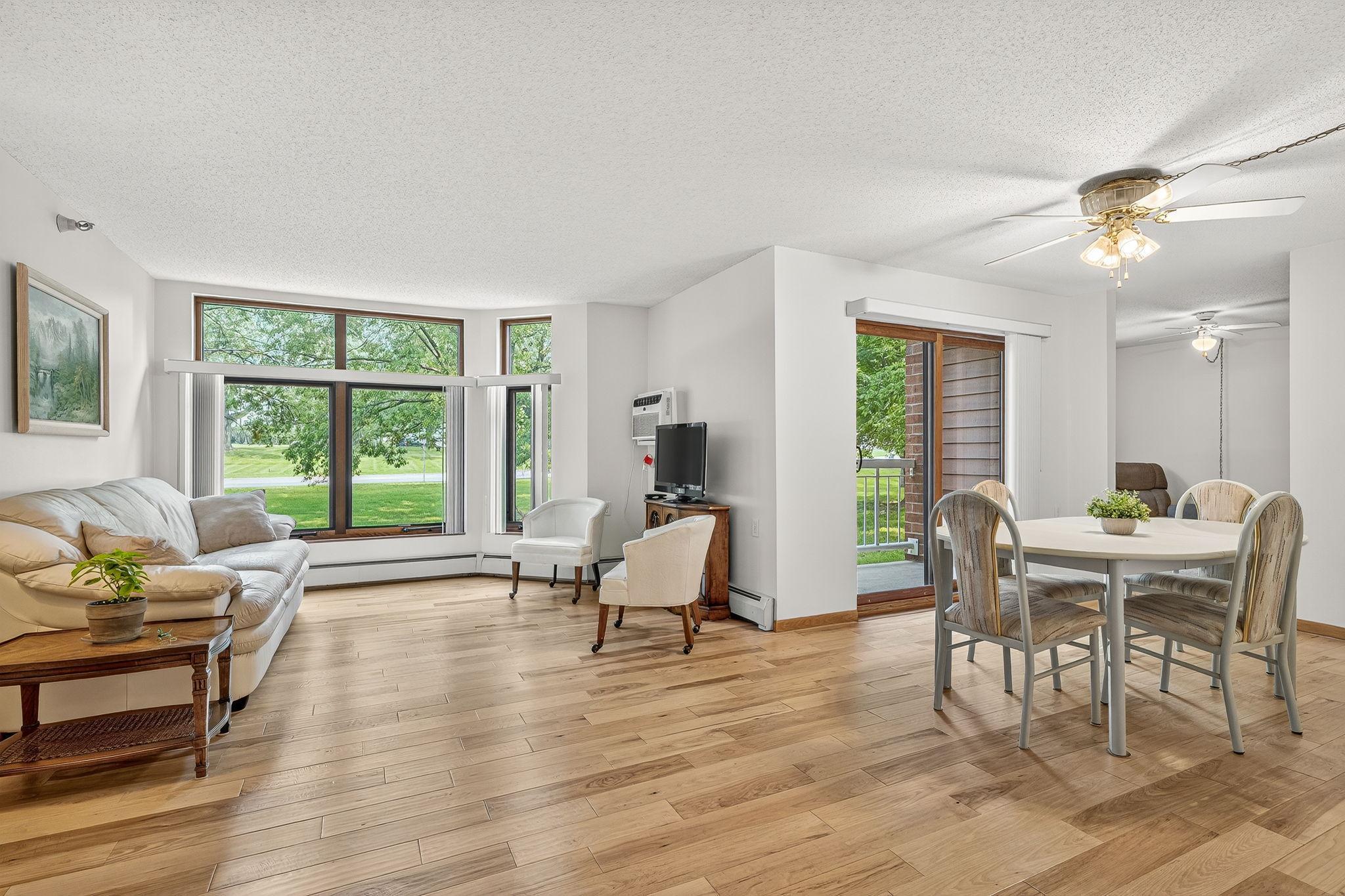500 COUNTY ROAD B
500 County Road B , Saint Paul (Roseville), 55113, MN
-
Price: $150,000
-
Status type: For Sale
-
City: Saint Paul (Roseville)
-
Neighborhood: Condo 253 Villa Park Communit
Bedrooms: 1
Property Size :932
-
Listing Agent: NST14616,NST53877
-
Property type : Low Rise
-
Zip code: 55113
-
Street: 500 County Road B
-
Street: 500 County Road B
Bathrooms: 1
Year: 1986
Listing Brokerage: Keller Williams Premier Realty South Suburban
FEATURES
- Range
- Refrigerator
- Washer
- Dryer
- Microwave
DETAILS
Premier Corner Unit in a Sought-After 55+ Community! This rare find offers a den and in-unit laundry—an uncommon bonus in this building! Move-in ready with fresh paint and thoughtful updates throughout. Enjoy stylish LVP wood flooring that flows through the living room, dining area, and hallway. The renovated kitchen features white cabinetry, Corian countertops, and a tile backsplash, with room to expand if desired. The bright and open living room is filled with natural light thanks to expansive windows and flows seamlessly into the spacious dining area, which offers easy access to the balcony—perfect for relaxing while enjoying peaceful green space views. The large bedroom features private wooded views and a generous walk-in closet. The updated bathroom includes a convenient walk-in shower, and an additional guest bathroom is just steps outside the unit. Bonus for pet lovers: this is the only floor in the building that allows small dogs! Just steps from the elevator leading to your heated garage parking space that features a car washing station and an additional private storage cabinet. Enjoy all of the amenities this community has to offer including abeautiful grand foyer with a cozy fireplace area, a game room, woodworking shop, exercise room, dining room, library, a room for playing cards, and suites with a kitchenette available for guests to rent!
INTERIOR
Bedrooms: 1
Fin ft² / Living Area: 932 ft²
Below Ground Living: N/A
Bathrooms: 1
Above Ground Living: 932ft²
-
Basement Details: None,
Appliances Included:
-
- Range
- Refrigerator
- Washer
- Dryer
- Microwave
EXTERIOR
Air Conditioning: Wall Unit(s)
Garage Spaces: 1
Construction Materials: N/A
Foundation Size: 932ft²
Unit Amenities:
-
- Natural Woodwork
- Balcony
- Ceiling Fan(s)
- Walk-In Closet
- Washer/Dryer Hookup
- In-Ground Sprinkler
- Cable
- Main Floor Primary Bedroom
- Primary Bedroom Walk-In Closet
Heating System:
-
- Forced Air
- Baseboard
ROOMS
| Main | Size | ft² |
|---|---|---|
| Living Room | 19x12 | 361 ft² |
| Dining Room | 10x10 | 100 ft² |
| Kitchen | 14x8 | 196 ft² |
| Bedroom 1 | 14x10 | 196 ft² |
| Den | 10x10 | 100 ft² |
| Walk In Closet | 6x5 | 36 ft² |
LOT
Acres: N/A
Lot Size Dim.: Common
Longitude: 45.0058
Latitude: -93.1217
Zoning: Residential-Single Family
FINANCIAL & TAXES
Tax year: 2025
Tax annual amount: $1,484
MISCELLANEOUS
Fuel System: N/A
Sewer System: City Sewer/Connected
Water System: City Water/Connected
ADDITIONAL INFORMATION
MLS#: NST7782245
Listing Brokerage: Keller Williams Premier Realty South Suburban

ID: 3971672
Published: August 07, 2025
Last Update: August 07, 2025
Views: 1






