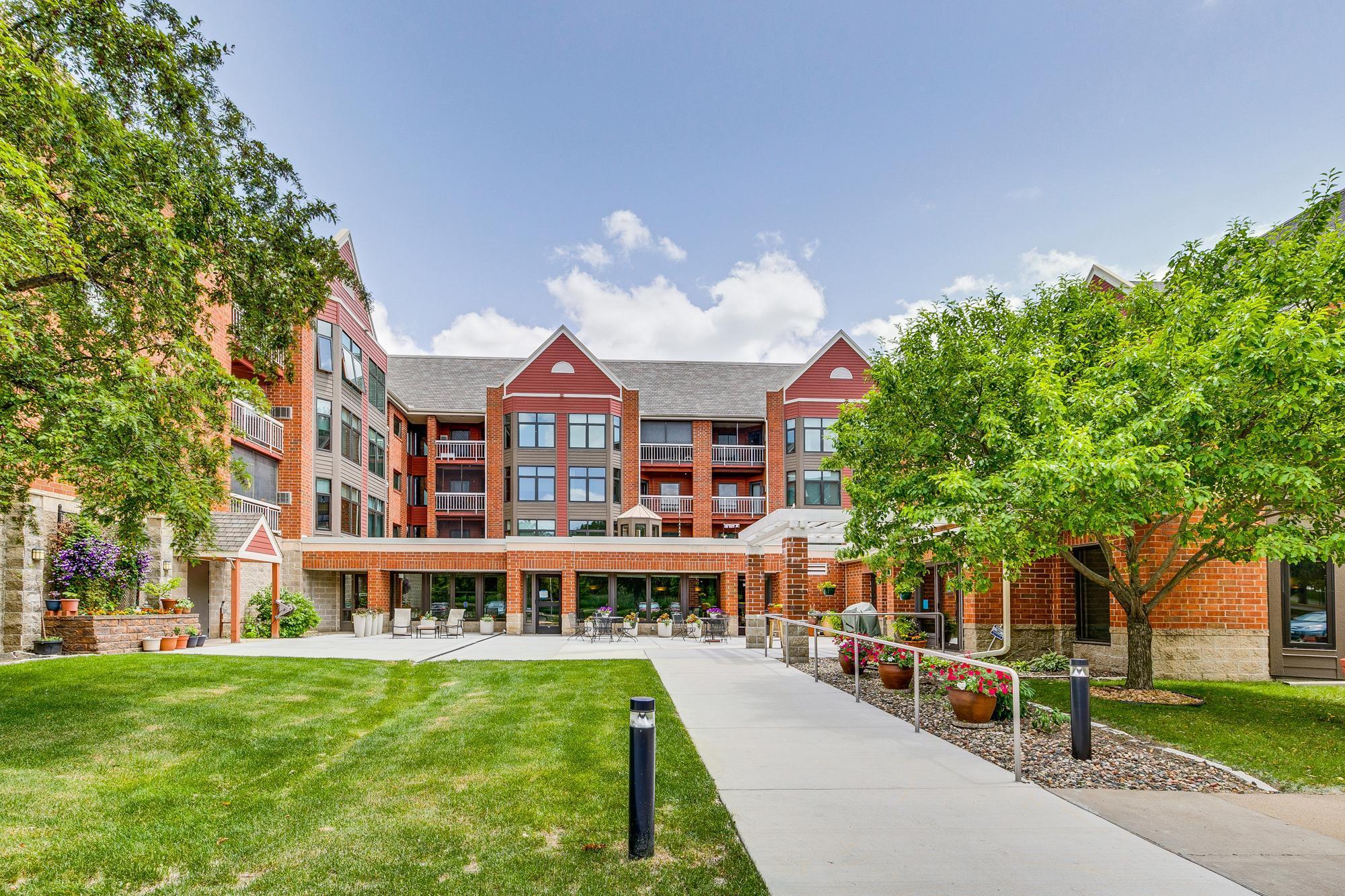500 COUNTY ROAD B
500 County Road B , Saint Paul (Roseville), 55113, MN
-
Price: $135,000
-
Status type: For Sale
-
City: Saint Paul (Roseville)
-
Neighborhood: Condo 253 Villa Park Communit
Bedrooms: 1
Property Size :820
-
Listing Agent: NST16459,NST39114
-
Property type : Low Rise
-
Zip code: 55113
-
Street: 500 County Road B
-
Street: 500 County Road B
Bathrooms: 1
Year: 1986
Listing Brokerage: Coldwell Banker Burnet
FEATURES
- Range
- Refrigerator
- Washer
- Dryer
- Microwave
- Dishwasher
- Disposal
DETAILS
Villa Park is a 55+ condo, Move-In Ready, with Bonus Den and Great Amenities! (rare to get one with a den). This spacious and updated condo features a bonus den just off the living room—perfect for a home office or reading nook. The primary bedroom is generously sized, and the kitchen flows seamlessly into the dining area, which is highlighted by a full-wall bow window in the living room. Step out onto your private balcony and enjoy the fresh air. This unit includes a designated parking spot. Recent updates include new carpeting, fresh paint throughout, and a new washer and dryer.(Laundry is in unit.) Conveniently located near the garbage drop and elevator, with the garage space just steps from the elevator for easy access. Enjoy a wide range of amenities: on-site property management, heated underground parking, guest suite, Fireside room, party room, a workshop, beauty salon, library, exercise room, puzzle room, card room, work room for projects or potting plants, car wash in underground garage. Huge highlight is a scenic walking path to the lake, paved trails that connect to Reservoir Woods and Lake McCarrons trail system. Very convenient to Hwy 36, Rosedale Mall, Central Park/HANC/Arboreteum. Established association; well maintained grounds and secure building with on-site staff. Association fee includes HEAT. Pets allowed: 1 small dog/cat main floor or 2 cats any floor. Roof 2021 with updated windows and siding. Carefree living at its best—just move in and enjoy!
INTERIOR
Bedrooms: 1
Fin ft² / Living Area: 820 ft²
Below Ground Living: N/A
Bathrooms: 1
Above Ground Living: 820ft²
-
Basement Details: None,
Appliances Included:
-
- Range
- Refrigerator
- Washer
- Dryer
- Microwave
- Dishwasher
- Disposal
EXTERIOR
Air Conditioning: Wall Unit(s)
Garage Spaces: 1
Construction Materials: N/A
Foundation Size: 820ft²
Unit Amenities:
-
- Natural Woodwork
- Balcony
- Ceiling Fan(s)
- Walk-In Closet
- Washer/Dryer Hookup
- In-Ground Sprinkler
- Cable
- Main Floor Primary Bedroom
Heating System:
-
- Hot Water
- Baseboard
ROOMS
| Main | Size | ft² |
|---|---|---|
| Living Room | 13x12 | 169 ft² |
| Dining Room | 10x9 | 100 ft² |
| Kitchen | 11x10 | 121 ft² |
| Bedroom 1 | 14x10 | 196 ft² |
| Den | 14x8 | 196 ft² |
| Deck | 9x5 | 81 ft² |
LOT
Acres: N/A
Lot Size Dim.: common
Longitude: 45.0058
Latitude: -93.1224
Zoning: Residential-Single Family
FINANCIAL & TAXES
Tax year: 2025
Tax annual amount: $1,365
MISCELLANEOUS
Fuel System: N/A
Sewer System: City Sewer/Connected
Water System: City Water/Connected
ADITIONAL INFORMATION
MLS#: NST7763303
Listing Brokerage: Coldwell Banker Burnet

ID: 3821037
Published: June 24, 2025
Last Update: June 24, 2025
Views: 1






