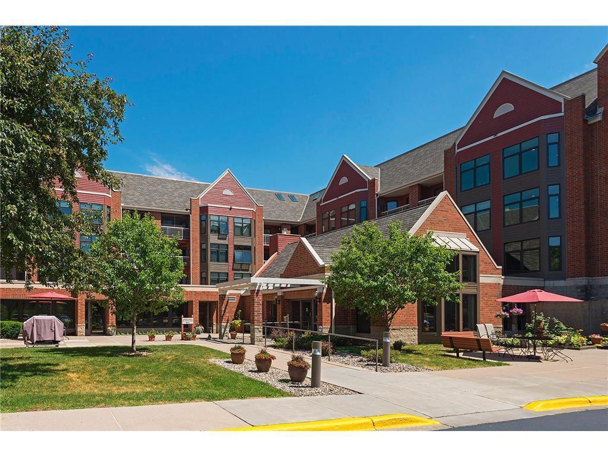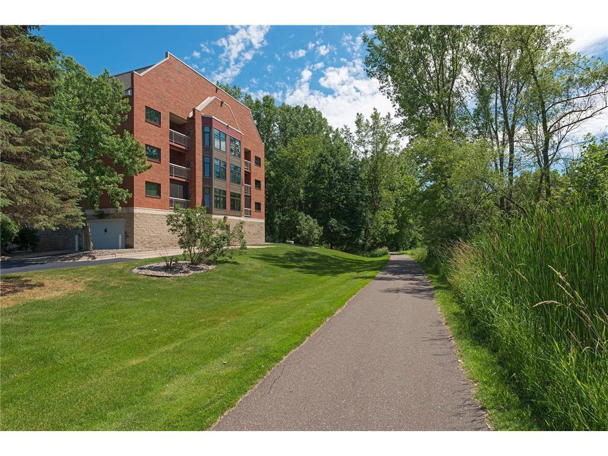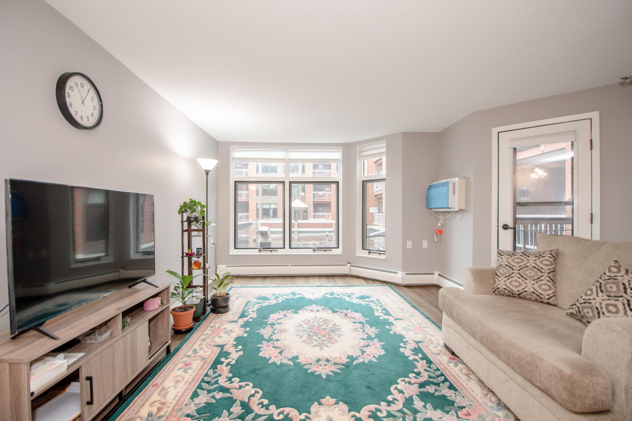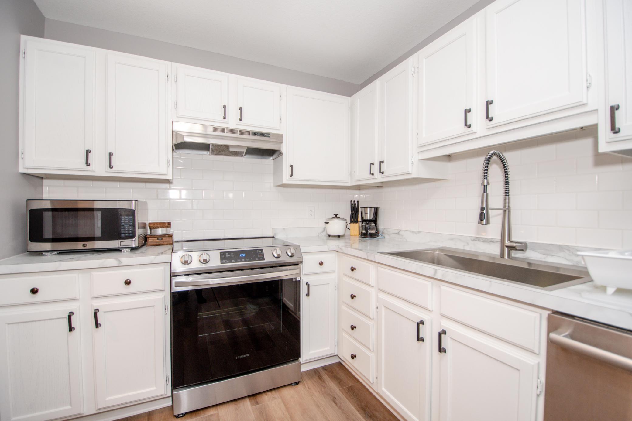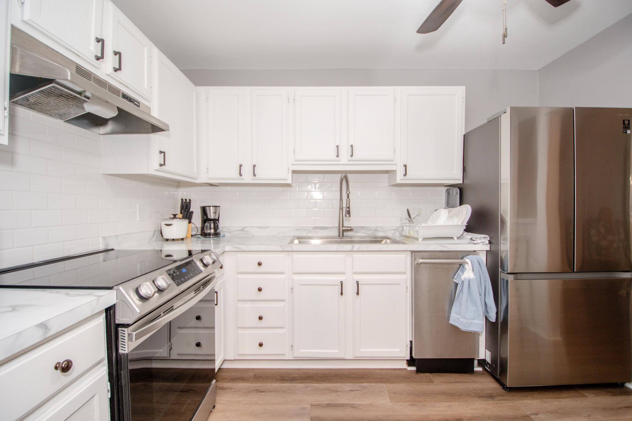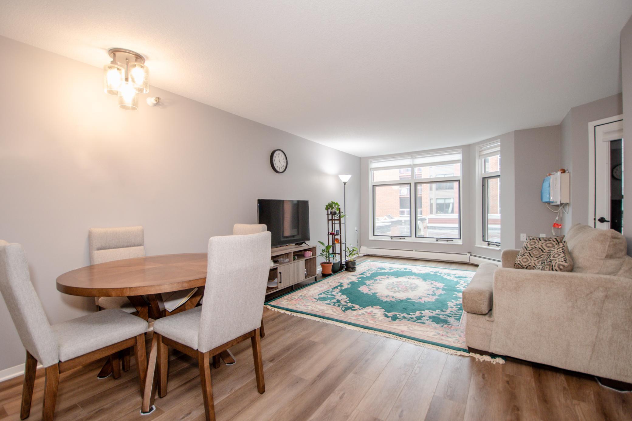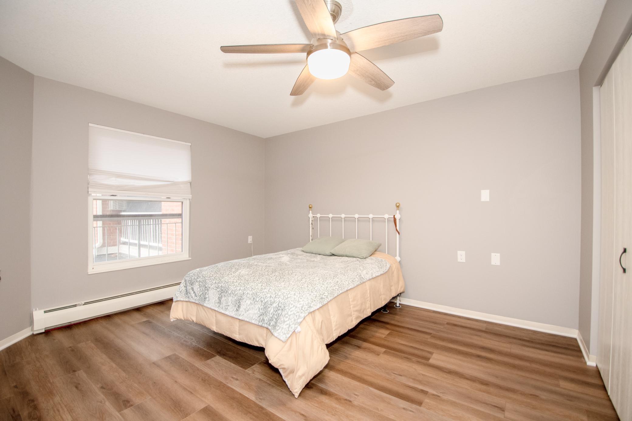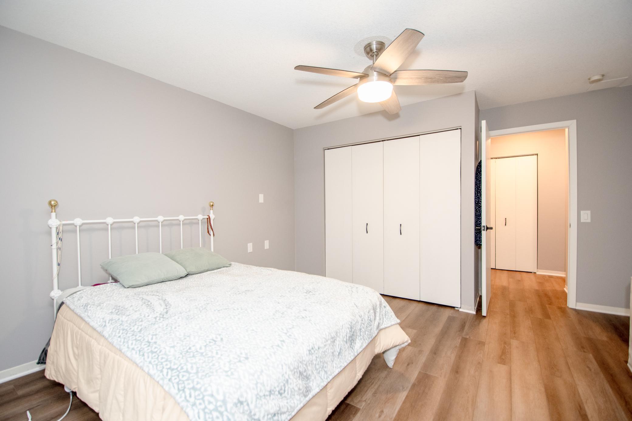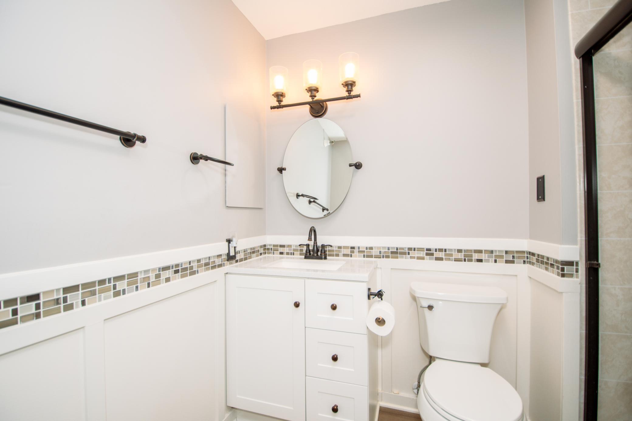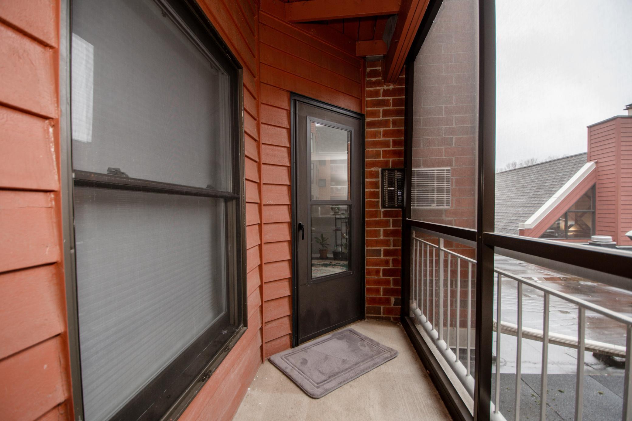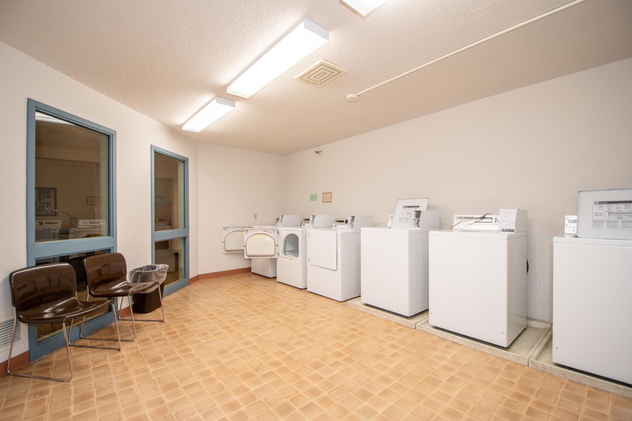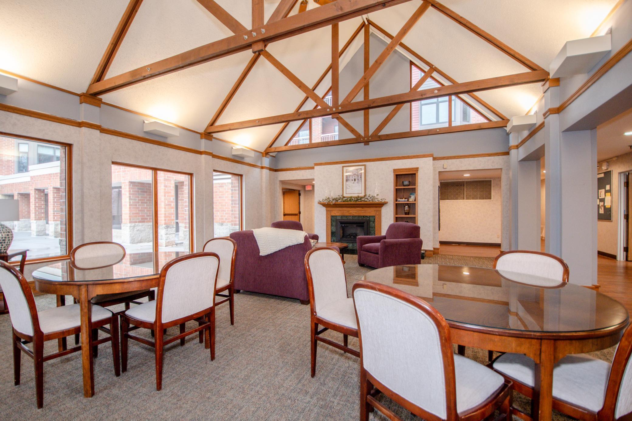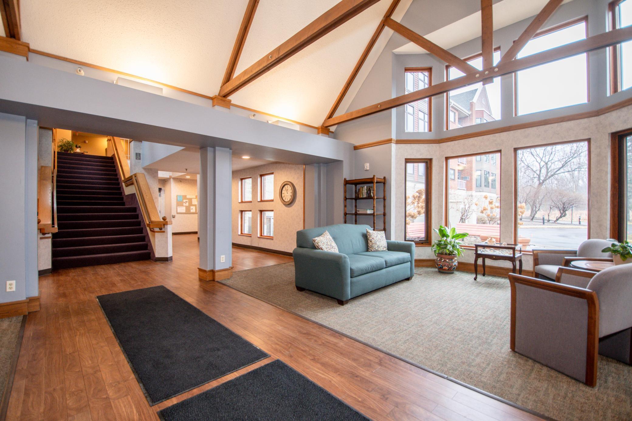500 COUNTY ROAD B
500 County Road B , Saint Paul (Roseville), 55113, MN
-
Price: $134,900
-
Status type: For Sale
-
City: Saint Paul (Roseville)
-
Neighborhood: Condo 253 Villa Park Communit
Bedrooms: 1
Property Size :702
-
Listing Agent: NST16271,NST504687
-
Property type : Low Rise
-
Zip code: 55113
-
Street: 500 County Road B
-
Street: 500 County Road B
Bathrooms: 1
Year: 1986
Listing Brokerage: RE/MAX Results
FEATURES
- Range
- Refrigerator
- Microwave
- Exhaust Fan
- Dishwasher
- Stainless Steel Appliances
DETAILS
VILLA PARK CONDOS of ROSEVILLE - EASY ONE LEVEL LIVING - 55+ SENIOR COMMUNITY! Ultra convenient, fun Roseville location nestled amongst the trees and wildlife adjacent to Villa Park. Enjoy an active lifestyle with meandering paved trails that connect to Reservoir Woods and Lake McCarrons trail system. Very convenient to Hwy 36, Rosedale Mall, Central Park/HANC/Arboreteum. Recently renovated top to bottom in 2023 with a modern but classic decor, this beautiful unit is highlighted by floor to ceiling wall of windows, walkout to a quaint private patio, luxury vinyl plank flooring, and warm neutral tones. You'll love the bright & airy living room, sleek kitchen with high end stainless appliances including an oversized Kohler sink and white subway tile backsplash, a very generous sized bedroom and 3/4 bath that was also renovated with a fully tiled walk-in shower. Plus, a heated garage with assigned parking, clean common areas with fantastic on-site amenities: community room with activities, exercise room, library/game/puzzle, hair salon/foot care, workshop area, 2 guest suites. Established association; well maintained grounds and secure building with on-site staff. Association fee includes HEAT. Pets allowed: 1 small dog/cat main floor or 2 cats any floor. Roof 2021 with updated windows and siding.
INTERIOR
Bedrooms: 1
Fin ft² / Living Area: 702 ft²
Below Ground Living: N/A
Bathrooms: 1
Above Ground Living: 702ft²
-
Basement Details: None,
Appliances Included:
-
- Range
- Refrigerator
- Microwave
- Exhaust Fan
- Dishwasher
- Stainless Steel Appliances
EXTERIOR
Air Conditioning: Wall Unit(s)
Garage Spaces: 1
Construction Materials: N/A
Foundation Size: 702ft²
Unit Amenities:
-
- Patio
- Ceiling Fan(s)
- Main Floor Primary Bedroom
Heating System:
-
- Baseboard
ROOMS
| Main | Size | ft² |
|---|---|---|
| Dining Room | 15x12 | 225 ft² |
| Kitchen | 11x8 | 121 ft² |
| Bedroom 1 | 13x12 | 169 ft² |
| Patio | 12x4 | 144 ft² |
LOT
Acres: N/A
Lot Size Dim.: N/A
Longitude: 45.0058
Latitude: -93.1224
Zoning: Residential-Single Family
FINANCIAL & TAXES
Tax year: 2024
Tax annual amount: $1,074
MISCELLANEOUS
Fuel System: N/A
Sewer System: City Sewer/Connected
Water System: City Water/Connected
ADDITIONAL INFORMATION
MLS#: NST7750715
Listing Brokerage: RE/MAX Results

ID: 3715468
Published: May 29, 2025
Last Update: May 29, 2025
Views: 20


