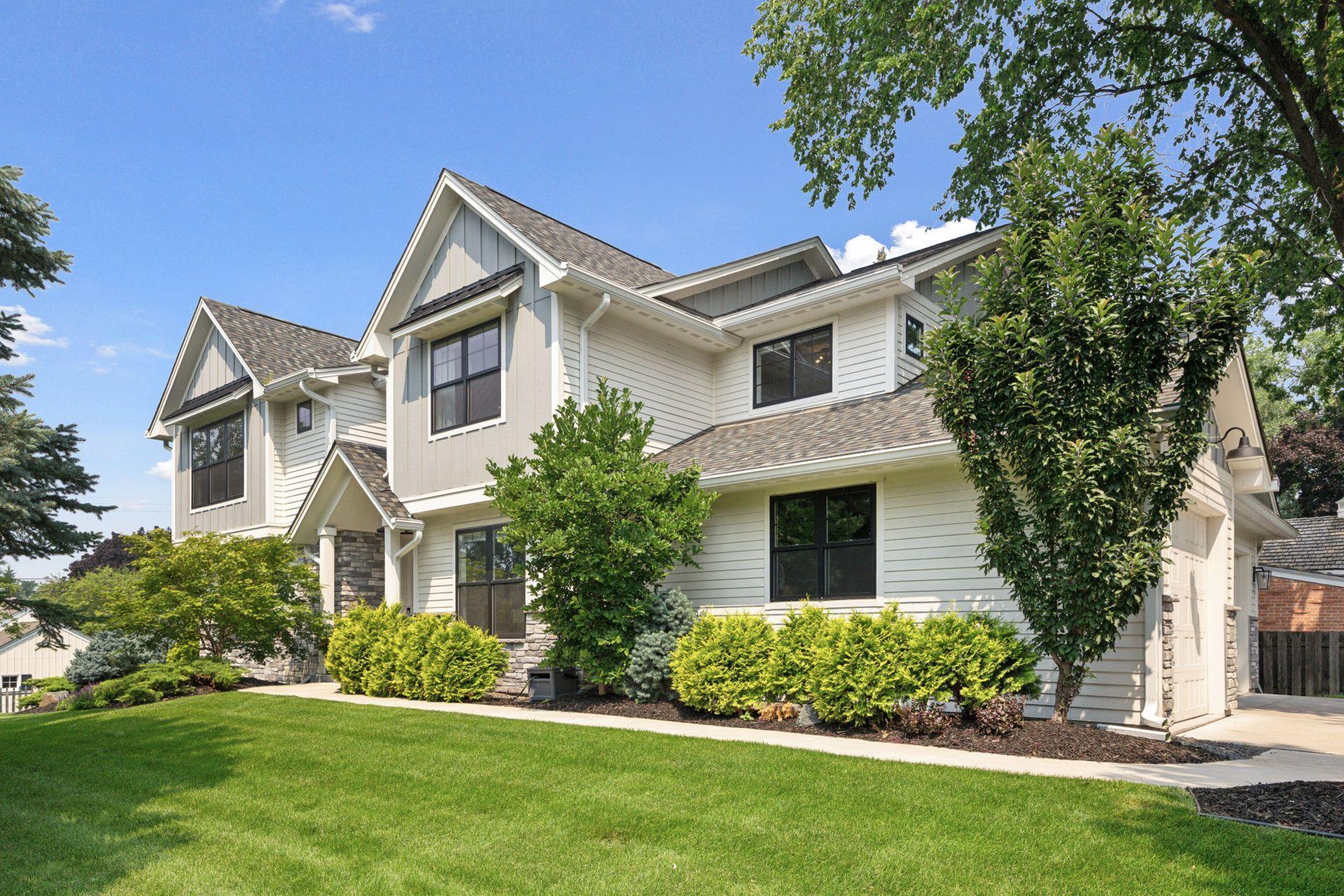50 WOODLAND CIRCLE
50 Woodland Circle, Minneapolis (Edina), 55424, MN
-
Price: $2,000,000
-
Status type: For Sale
-
City: Minneapolis (Edina)
-
Neighborhood: Colonial Grove 3rd Add
Bedrooms: 5
Property Size :4485
-
Listing Agent: NST18379,NST97076
-
Property type : Single Family Residence
-
Zip code: 55424
-
Street: 50 Woodland Circle
-
Street: 50 Woodland Circle
Bathrooms: 6
Year: 2020
Listing Brokerage: Lakes Sotheby's International Realty
FEATURES
- Range
- Refrigerator
- Washer
- Microwave
- Exhaust Fan
- Dishwasher
- Disposal
- Wall Oven
- Double Oven
- Wine Cooler
DETAILS
Experience the perfect blend of luxury, comfort, and location at 50 Woodland Circle. Nestled on a quiet street in the heart of Edina, this five bed, six bath home offers nearly 4,500 square feet of finely curated living space with high-end finishes throughout. The open-concept main level features a chef’s kitchen with premium appliances, custom cabinetry, a butler’s pantry, and seamless indoor-outdoor flow to an updated outdoor living space—ideal for entertaining. A main floor office (now) or future bedroom with adjacent ¾ bath provides flexibility for future main-level living (think those who need single level). Upstairs, you'll find four spacious bedrooms—each with its own en-suite bath—including an expansive primary suite with a spa-inspired bath, oversized walk-in closet, and convenient upper-level laundry. The finished lower level is designed for fun and functionality with a game room, guest suite, and additional bath. Enjoy superb walkability to 50th & France, Minnehaha Creek trails, and Pamela Park, all while being minutes from top-rated schools and dining. With quick access to major highways, commuting anywhere in the metro is effortless—yet you’ll feel worlds away in this peaceful, well-connected neighborhood. A rare opportunity to embrace the Edina lifestyle with space, luxury, and incredible value.
INTERIOR
Bedrooms: 5
Fin ft² / Living Area: 4485 ft²
Below Ground Living: 1257ft²
Bathrooms: 6
Above Ground Living: 3228ft²
-
Basement Details: Egress Window(s), Finished, Full,
Appliances Included:
-
- Range
- Refrigerator
- Washer
- Microwave
- Exhaust Fan
- Dishwasher
- Disposal
- Wall Oven
- Double Oven
- Wine Cooler
EXTERIOR
Air Conditioning: Central Air
Garage Spaces: 3
Construction Materials: N/A
Foundation Size: 1434ft²
Unit Amenities:
-
- Patio
- Kitchen Window
- Porch
- Hardwood Floors
- Walk-In Closet
- Kitchen Center Island
- Wet Bar
- Tile Floors
- Primary Bedroom Walk-In Closet
Heating System:
-
- Forced Air
ROOMS
| Main | Size | ft² |
|---|---|---|
| Living Room | 22x16 | 484 ft² |
| Dining Room | 16x12 | 256 ft² |
| Kitchen | 16x11 | 256 ft² |
| Office | 13x12 | 169 ft² |
| Foyer | 09x08 | 81 ft² |
| Mud Room | 08x07 | 64 ft² |
| Upper | Size | ft² |
|---|---|---|
| Primary Bathroom | 15x11 | 225 ft² |
| Bedroom 1 | 18x15 | 324 ft² |
| Bedroom 2 | 13x11 | 169 ft² |
| Bedroom 3 | 14x11 | 196 ft² |
| Bedroom 4 | 13x11 | 169 ft² |
| Lower | Size | ft² |
|---|---|---|
| Bedroom 5 | 13x11 | 169 ft² |
| Family Room | 21x19 | 441 ft² |
| Game Room | 18x11 | 324 ft² |
LOT
Acres: N/A
Lot Size Dim.: 68x159x70x153
Longitude: 44.9012
Latitude: -93.3303
Zoning: Residential-Single Family
FINANCIAL & TAXES
Tax year: 2025
Tax annual amount: $26,769
MISCELLANEOUS
Fuel System: N/A
Sewer System: City Sewer/Connected
Water System: City Water/Connected
ADDITIONAL INFORMATION
MLS#: NST7783375
Listing Brokerage: Lakes Sotheby's International Realty

ID: 3984875
Published: August 11, 2025
Last Update: August 11, 2025
Views: 1






