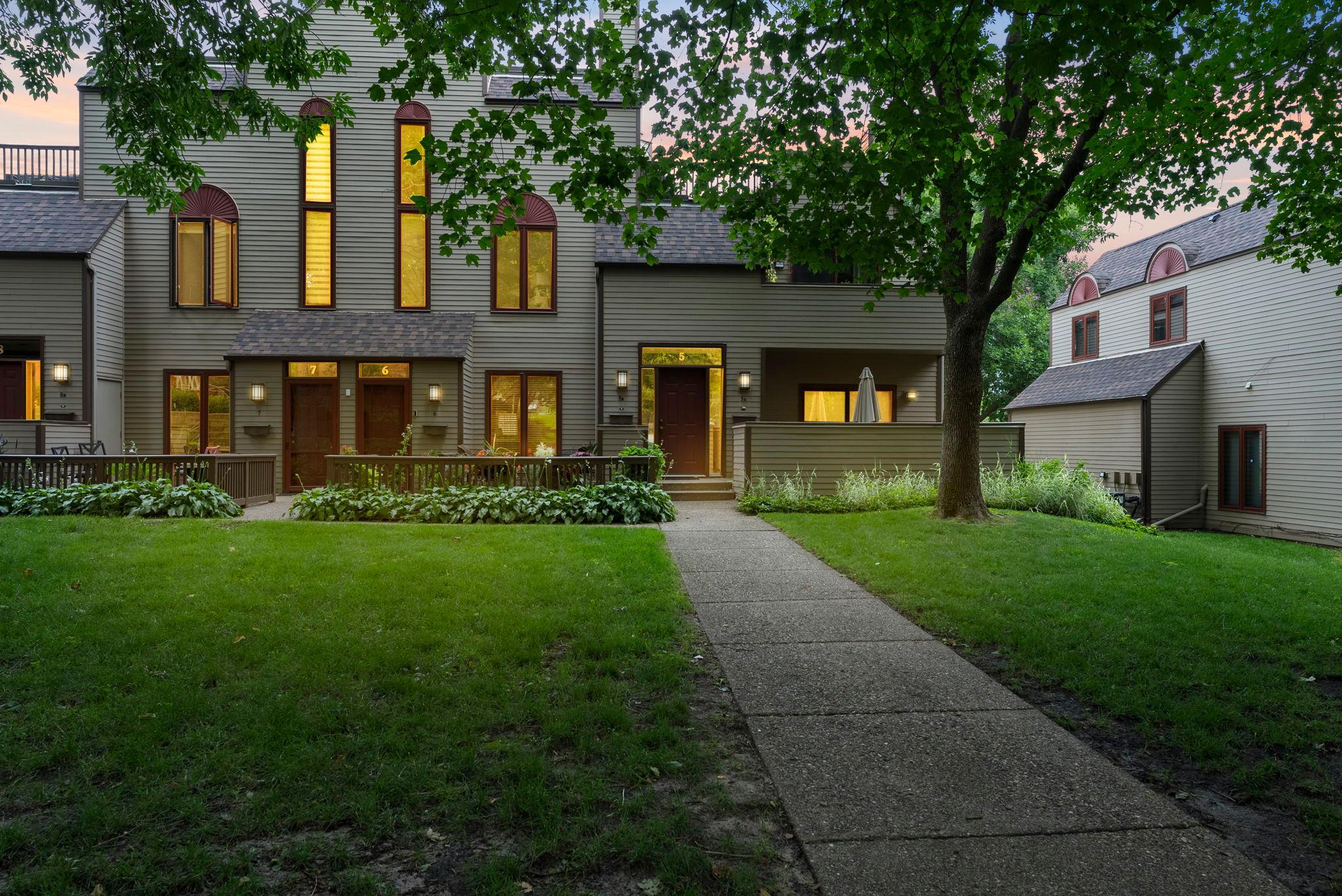5 IRVINE PARK
5 Irvine Park, Saint Paul, 55102, MN
-
Price: $369,900
-
Status type: For Sale
-
City: Saint Paul
-
Neighborhood: West Seventh
Bedrooms: 2
Property Size :1450
-
Listing Agent: NST16271,NST52224
-
Property type : Low Rise
-
Zip code: 55102
-
Street: 5 Irvine Park
-
Street: 5 Irvine Park
Bathrooms: 2
Year: 1979
Listing Brokerage: RE/MAX Results
FEATURES
- Range
- Refrigerator
- Washer
- Dryer
- Microwave
- Dishwasher
- Stainless Steel Appliances
DETAILS
Urban Oasis in the Heart of Downtown St. Paul! Irvine Park is well known but a quiet idyllic neighborhood! Experience the best of city living in this stunning 2-bedroom, 2-bath townhouse, perfectly situated in a park-like setting just steps from everything St. Paul has to offer. With a rare combination of privacy and skyline views, this home truly has it all! Step inside to soaring ceilings and oversized windows that flood the living room with natural light. Gleaming hardwood floors stretch across the main level, anchored by a cozy wood-burning fireplace—the perfect focal point for relaxing evenings. The open dining area features a charming cutout to the spacious kitchen, which boasts stainless steel appliances, abundant cabinetry, and ample counter space to delight any home chef. Enjoy the convenience of main-floor laundry and a stylish half bath, along with access to a private deck—ideal for outdoor dining or your morning coffee. Upstairs, the generous primary bedroom is a showstopper, with a wall of windows offering breathtaking panoramic views of the city skyline. A giant walk-in closet for all your organizational needs completes the room. Tastefully decorated full bath with beautiful cabinetry and tile The second bedroom overlooks the living room and can serve as a guest space, office, or flex room to suit your needs. It also opens to a large rooftop terrace—perfect for entertaining or unwinding above it all. Roof (23), AC (21), Furnace (14), Hardie Siding & windows (10). All of this, nestled in a quiet enclave that feels like a retreat, yet is just steps from Lowertown, CHS Field, the Farmers Market, dining, theaters, parks, and more. Small well run association that even cleans & checks your chimney's yearly! Don't miss your chance to own this unique blend of urban convenience and peaceful living. Welcome home!
INTERIOR
Bedrooms: 2
Fin ft² / Living Area: 1450 ft²
Below Ground Living: N/A
Bathrooms: 2
Above Ground Living: 1450ft²
-
Basement Details: None,
Appliances Included:
-
- Range
- Refrigerator
- Washer
- Dryer
- Microwave
- Dishwasher
- Stainless Steel Appliances
EXTERIOR
Air Conditioning: Central Air
Garage Spaces: 1
Construction Materials: N/A
Foundation Size: 1450ft²
Unit Amenities:
-
- Kitchen Window
- Deck
- Natural Woodwork
- Hardwood Floors
- Washer/Dryer Hookup
- Panoramic View
- City View
- Tile Floors
- Primary Bedroom Walk-In Closet
Heating System:
-
- Forced Air
ROOMS
| Main | Size | ft² |
|---|---|---|
| Living Room | 14x13 | 196 ft² |
| Dining Room | 9x8 | 81 ft² |
| Kitchen | 10x7 | 100 ft² |
| Deck | n/a | 0 ft² |
| Upper | Size | ft² |
|---|---|---|
| Bedroom 1 | 13x12 | 169 ft² |
| Bedroom 2 | 10x9 | 100 ft² |
| Deck | n/a | 0 ft² |
LOT
Acres: N/A
Lot Size Dim.: common
Longitude: 44.9417
Latitude: -93.1022
Zoning: Residential-Single Family
FINANCIAL & TAXES
Tax year: 2025
Tax annual amount: $4,830
MISCELLANEOUS
Fuel System: N/A
Sewer System: City Sewer/Connected
Water System: City Water/Connected
ADDITIONAL INFORMATION
MLS#: NST7784366
Listing Brokerage: RE/MAX Results

ID: 4000554
Published: August 14, 2025
Last Update: August 14, 2025
Views: 1






