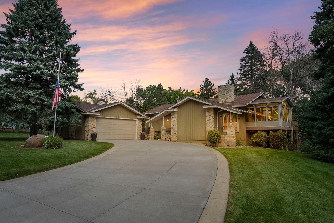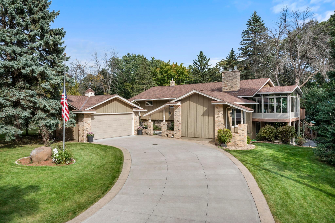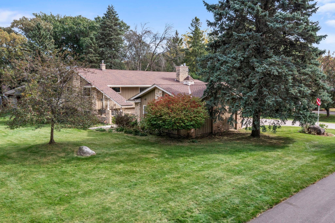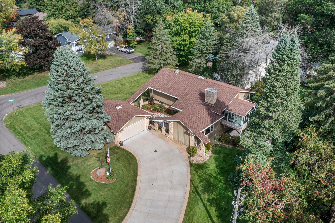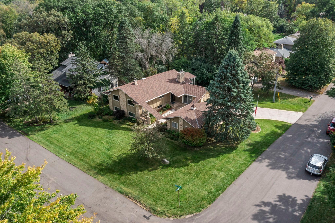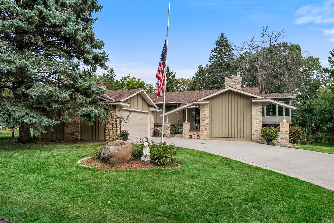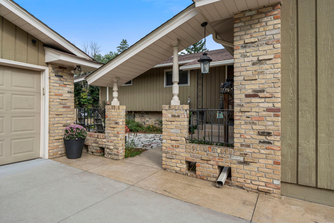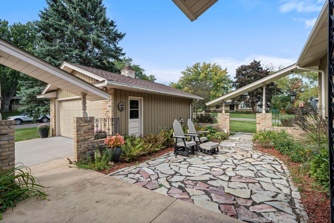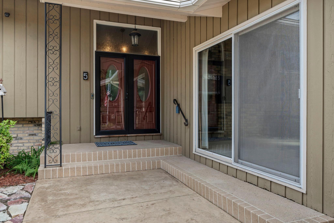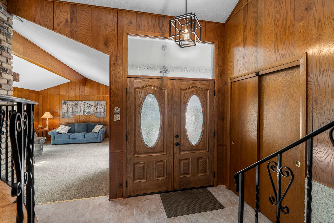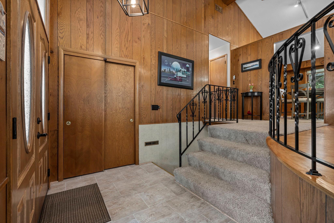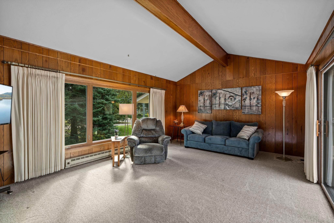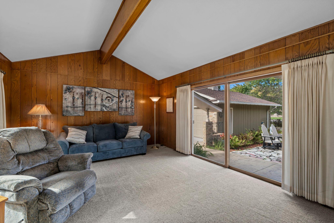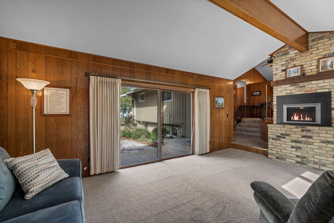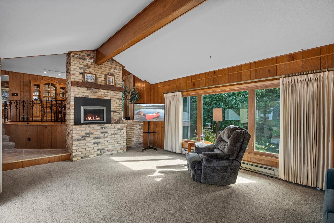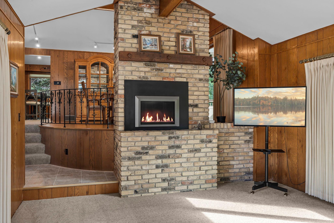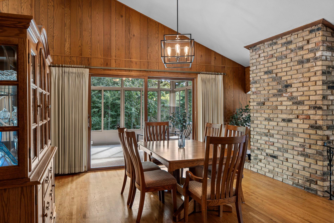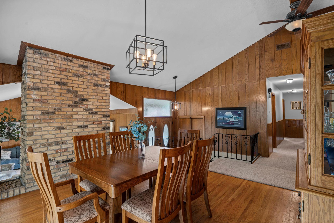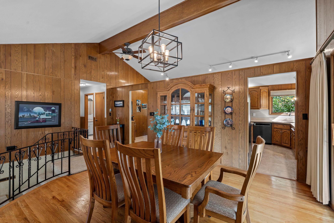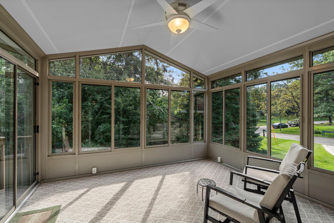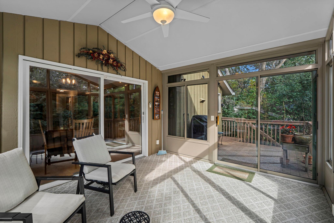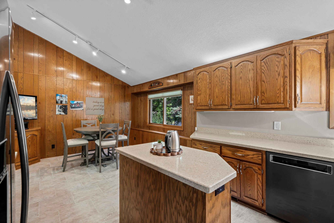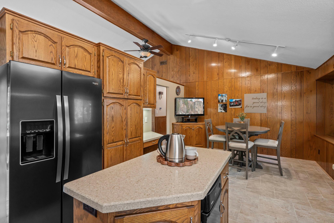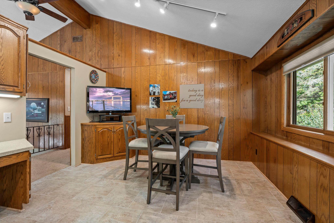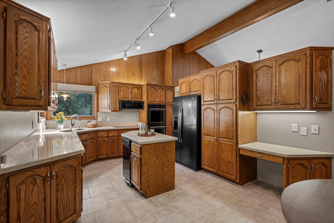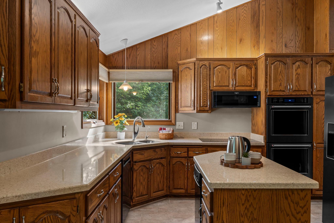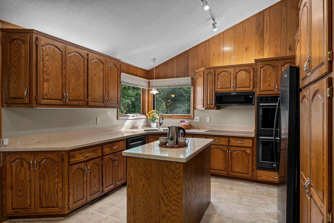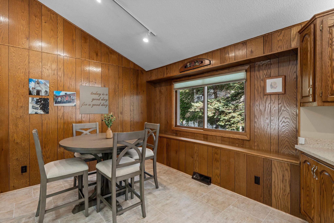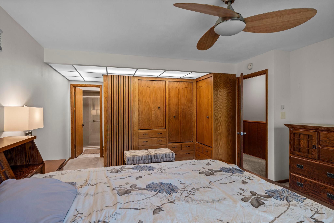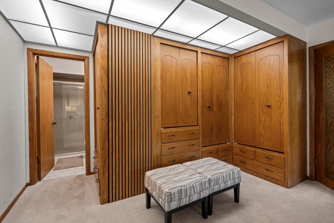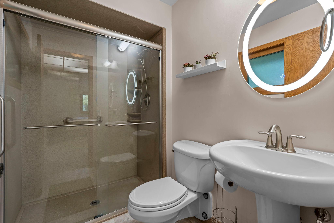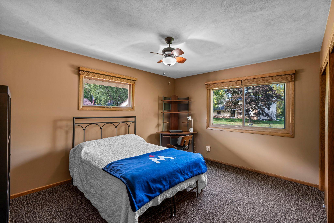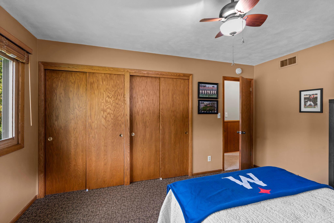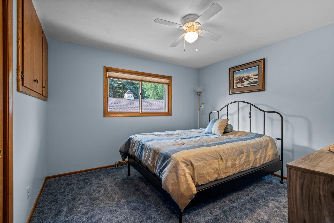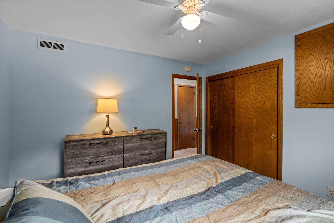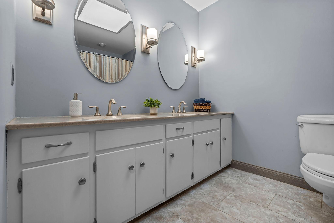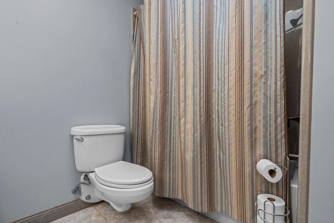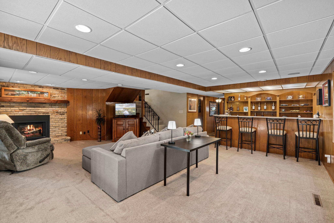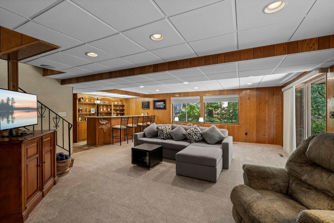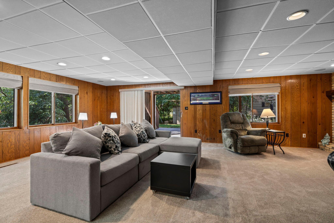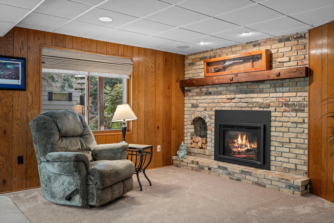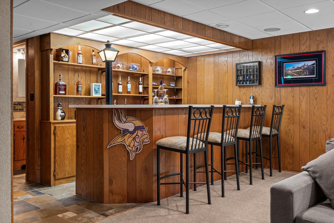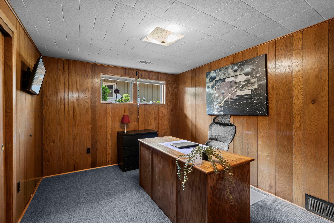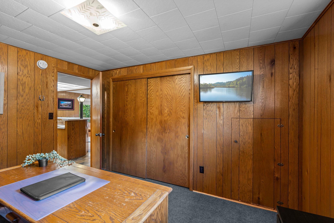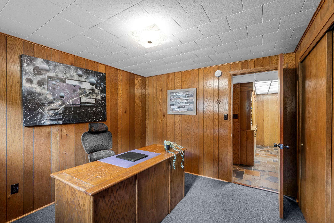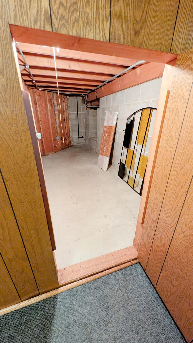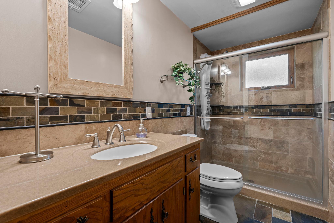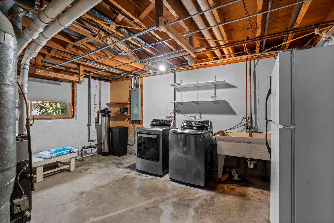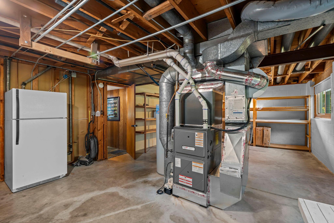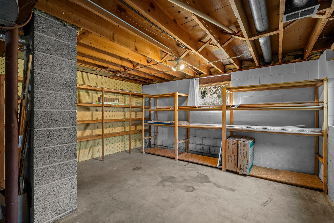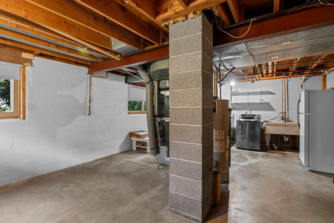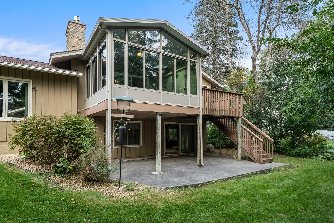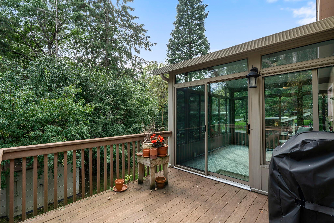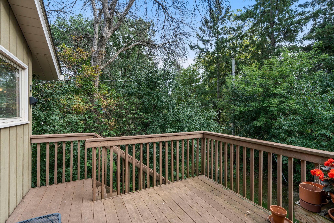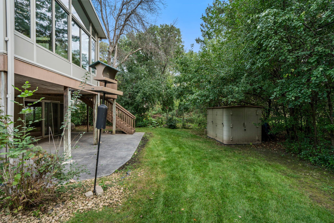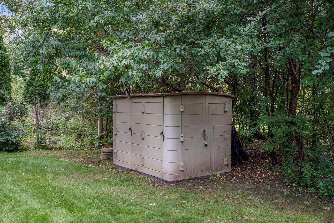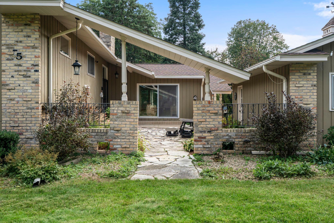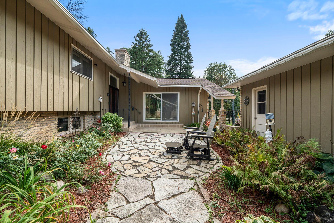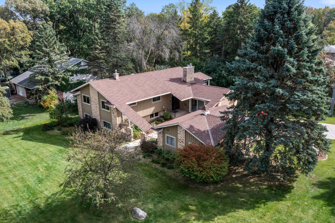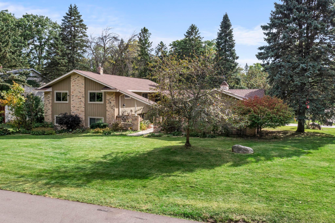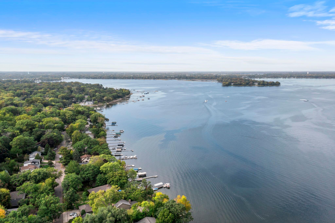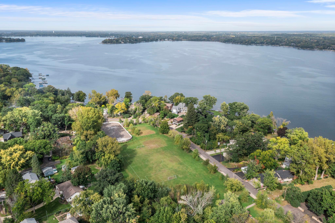5 FIVE OAKS LANE
5 Five Oaks Lane, Saint Paul (Birchwood Village), 55110, MN
-
Price: $550,000
-
Status type: For Sale
-
Neighborhood: Birchwood Ridge 1st Add
Bedrooms: 3
Property Size :2528
-
Listing Agent: NST19361,NST66724
-
Property type : Single Family Residence
-
Zip code: 55110
-
Street: 5 Five Oaks Lane
-
Street: 5 Five Oaks Lane
Bathrooms: 3
Year: 1970
Listing Brokerage: RE/MAX Results
FEATURES
- Range
- Refrigerator
- Washer
- Dryer
- Microwave
- Exhaust Fan
- Dishwasher
- Water Softener Owned
- Disposal
- Wall Oven
- Water Filtration System
- Gas Water Heater
- Double Oven
- ENERGY STAR Qualified Appliances
- Stainless Steel Appliances
DETAILS
WELCOME HOME TO 5 FIVE OAKS LANE IN EXCLUSIVE BIRCHWOOD VILLAGE! Set on a quiet, winding lane in a tranquil neighborhood with easy access to main thoroughfares, this home is a delight! Super clean, well maintained, originally a model home when the neighborhood was being developed, the property sits on a spacious almost-a-1/3-acre corner lot. Outside you'll see updated roofing, recently painted cedar siding, brick accents, gutter guards and in mint-condition concrete work. Inside has dramatic vaults and finishes that make the home feel spacious yet warm and cozy. Three bedrooms on the main level with an ensuite primary. The main level eat-in kitchen features high-end finishes and pull-out drawers in the lower cabinets. Separate living room and lower-level walk-out family room with a fun bar set up affords nice "separation" as desired. Ample storage spaces. White Bear Lake schools. Google "Birchwood Dock Association” for info on how to take advantage of the five lake tracts the city has for use by its residents. Make this beautiful house your next home!
INTERIOR
Bedrooms: 3
Fin ft² / Living Area: 2528 ft²
Below Ground Living: 792ft²
Bathrooms: 3
Above Ground Living: 1736ft²
-
Basement Details: Block, Finished, Full, Partially Finished,
Appliances Included:
-
- Range
- Refrigerator
- Washer
- Dryer
- Microwave
- Exhaust Fan
- Dishwasher
- Water Softener Owned
- Disposal
- Wall Oven
- Water Filtration System
- Gas Water Heater
- Double Oven
- ENERGY STAR Qualified Appliances
- Stainless Steel Appliances
EXTERIOR
Air Conditioning: Central Air
Garage Spaces: 2
Construction Materials: N/A
Foundation Size: 1736ft²
Unit Amenities:
-
- Kitchen Window
- Hardwood Floors
- Ceiling Fan(s)
- Washer/Dryer Hookup
- In-Ground Sprinkler
- Cable
- Kitchen Center Island
Heating System:
-
- Fireplace(s)
ROOMS
| Main | Size | ft² |
|---|---|---|
| Living Room | 21x14 | 441 ft² |
| Foyer | 12x7 | 144 ft² |
| Upper | Size | ft² |
|---|---|---|
| Dining Room | 15x14 | 225 ft² |
| Kitchen | 22x13 | 484 ft² |
| Bedroom 1 | 21x14 | 441 ft² |
| Bedroom 2 | 15x12 | 225 ft² |
| Bedroom 3 | 12x12 | 144 ft² |
| Four Season Porch | 14x13 | 196 ft² |
| Lower | Size | ft² |
|---|---|---|
| Family Room | 25x22 | 625 ft² |
| Office | 13x10 | 169 ft² |
| Utility Room | 25x16 | 625 ft² |
| Patio | 22x16 | 484 ft² |
LOT
Acres: N/A
Lot Size Dim.: 130 x 100
Longitude: 45.0595
Latitude: -92.9802
Zoning: Residential-Single Family
FINANCIAL & TAXES
Tax year: 2025
Tax annual amount: $4,840
MISCELLANEOUS
Fuel System: N/A
Sewer System: City Sewer/Connected
Water System: City Water/Connected
ADDITIONAL INFORMATION
MLS#: NST7752500
Listing Brokerage: RE/MAX Results

ID: 4200646
Published: October 10, 2025
Last Update: October 10, 2025
Views: 1


