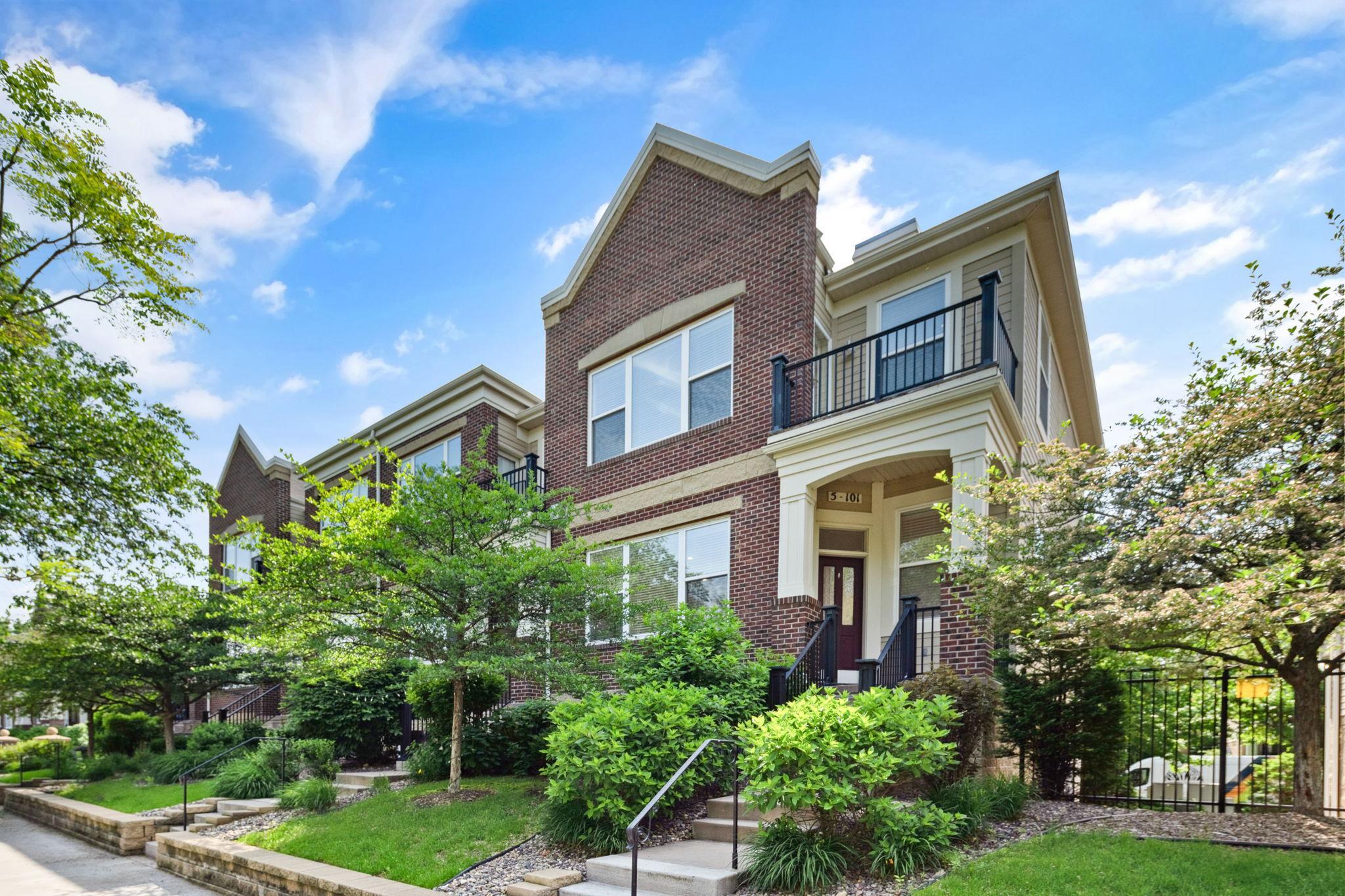5 4TH AVENUE
5 4th Avenue, Minneapolis, 55401, MN
-
Price: $4,995
-
Status type: For Lease
-
City: Minneapolis
-
Neighborhood: North Loop
Bedrooms: 4
Property Size :2200
-
Listing Agent: NST18075,NST105216
-
Property type : Townhouse Side x Side
-
Zip code: 55401
-
Street: 5 4th Avenue
-
Street: 5 4th Avenue
Bathrooms: 4
Year: 2000
Listing Brokerage: Downtown Resource Group, LLC
FEATURES
- Range
- Refrigerator
- Washer
- Dryer
- Microwave
- Dishwasher
- Freezer
- Electric Water Heater
- Wine Cooler
- Stainless Steel Appliances
- Chandelier
DETAILS
Welcome home to your newly updated 4BR corner townhome nestled next to the riverfront in the North Loop! Stepping in the front door to the lving room, you’ll find hardwood flooring, tons of windows, gas fireplace, and hard-wired surround sound system. Sunny kitchen features contrasting cabinets, large island, additional bar with wine fridge, tiled backsplash, space for kitchen table, and balcony with natural gas grill hook-up. Downstairs provides a large bedroom with built-in wardrobes, ½ bath, and 2-stall garage with 240V EV charger. Upstairs features updated full-size washer & dryer, 2 large bedrooms, full bathroom, and huge primary bedroom suite with ¾ bath, walk-in closet and it’s own balcony. Stepping out the front door, take a right to the playgournd, parks and trails along the Mississippi; or turn left for the restaurants, retail and nightlife of the city’s most vibrant neighborhood. Included with rent: basic cable & internet, water/sewer/trash. Tenant responsible for gas and electricity. App Fee: $78; Admin Fee: $150; Move-in Fee: $300; Security Deposit is One Month’s Rent.
INTERIOR
Bedrooms: 4
Fin ft² / Living Area: 2200 ft²
Below Ground Living: 490ft²
Bathrooms: 4
Above Ground Living: 1710ft²
-
Basement Details: Block, Daylight/Lookout Windows, Egress Window(s), Finished, Full, Storage Space,
Appliances Included:
-
- Range
- Refrigerator
- Washer
- Dryer
- Microwave
- Dishwasher
- Freezer
- Electric Water Heater
- Wine Cooler
- Stainless Steel Appliances
- Chandelier
EXTERIOR
Air Conditioning: Central Air
Garage Spaces: 2
Construction Materials: N/A
Foundation Size: 835ft²
Unit Amenities:
-
- Kitchen Window
- Deck
- Porch
- Hardwood Floors
- Walk-In Closet
- In-Ground Sprinkler
- Cable
- Kitchen Center Island
- Tile Floors
- Primary Bedroom Walk-In Closet
Heating System:
-
- Forced Air
- Fireplace(s)
ROOMS
| Main | Size | ft² |
|---|---|---|
| Living Room | 23x15 | 529 ft² |
| Dining Room | 17x10 | 289 ft² |
| Kitchen | 17x9 | 289 ft² |
| Upper | Size | ft² |
|---|---|---|
| Bedroom 1 | 12x15 | 144 ft² |
| Bedroom 2 | 10x11 | 100 ft² |
| Bedroom 3 | 11x12 | 121 ft² |
| Lower | Size | ft² |
|---|---|---|
| Bedroom 4 | 12x13 | 144 ft² |
LOT
Acres: N/A
Lot Size Dim.: 125x75
Longitude: 44.9878
Latitude: -93.2697
Zoning: Residential-Single Family
FINANCIAL & TAXES
Tax year: N/A
Tax annual amount: N/A
MISCELLANEOUS
Fuel System: N/A
Sewer System: City Sewer/Connected
Water System: City Water/Connected
ADITIONAL INFORMATION
MLS#: NST7756295
Listing Brokerage: Downtown Resource Group, LLC

ID: 3764483
Published: June 09, 2025
Last Update: June 09, 2025
Views: 4






