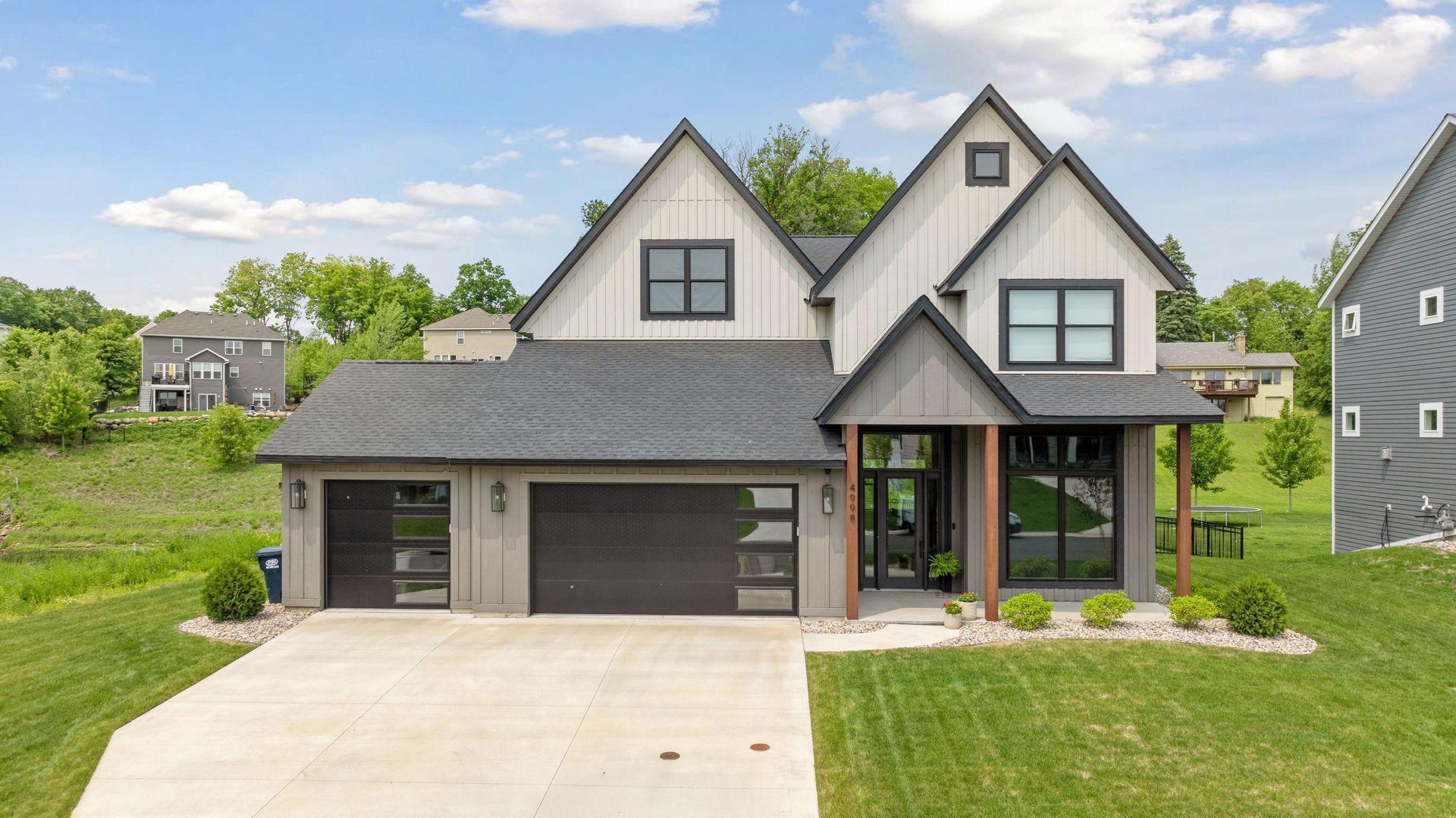4998 BEACH STREET
4998 Beach Street, Prior Lake, 55372, MN
-
Price: $1,200,000
-
Status type: For Sale
-
City: Prior Lake
-
Neighborhood: Distinctive Shores
Bedrooms: 5
Property Size :3398
-
Listing Agent: NST26146,NST518644
-
Property type : Single Family Residence
-
Zip code: 55372
-
Street: 4998 Beach Street
-
Street: 4998 Beach Street
Bathrooms: 4
Year: 2022
Listing Brokerage: Exp Realty, LLC.
FEATURES
- Range
- Refrigerator
- Washer
- Dryer
- Microwave
- Exhaust Fan
- Dishwasher
- Water Softener Owned
- Disposal
- Wall Oven
- Gas Water Heater
- Double Oven
- Stainless Steel Appliances
- Chandelier
DETAILS
Welcome to this stunning 2022-built home in a quiet cul-de-sac just one street off beautiful Prior Lake! Designed for both luxury and function, this 5-bed, 4-bath gem features a main-floor bedroom with a full bath—perfect for guests or multigenerational living. The chef’s kitchen is a showstopper with premium finishes, open flow to the living space, and a sleek wet bar ideal for entertaining. Cozy up around the stone fireplace or head upstairs to a lofted living area that provides the perfect flex space. The primary suite is a retreat all its own, boasting a spa-inspired ensuite with a bubbler bath and a spacious walk-in closet. Outside, the flat, fenced-in backyard is ready for your dream setup—wired for both a hot tub and pool. The 3-car heated garage with mounted TV makes winter mornings easier and game nights better. Fully equipped with a security system and built-in speakers, this home offers peace of mind and the perfect soundtrack for every season. Located just five minutes from schools, shops, dining, and lake access, this home truly has it all!
INTERIOR
Bedrooms: 5
Fin ft² / Living Area: 3398 ft²
Below Ground Living: N/A
Bathrooms: 4
Above Ground Living: 3398ft²
-
Basement Details: None,
Appliances Included:
-
- Range
- Refrigerator
- Washer
- Dryer
- Microwave
- Exhaust Fan
- Dishwasher
- Water Softener Owned
- Disposal
- Wall Oven
- Gas Water Heater
- Double Oven
- Stainless Steel Appliances
- Chandelier
EXTERIOR
Air Conditioning: Central Air
Garage Spaces: 3
Construction Materials: N/A
Foundation Size: 1626ft²
Unit Amenities:
-
- Patio
- Kitchen Window
- Hardwood Floors
- Walk-In Closet
- Vaulted Ceiling(s)
- Washer/Dryer Hookup
- Security System
- In-Ground Sprinkler
- Kitchen Center Island
- French Doors
- Wet Bar
- Tile Floors
- Primary Bedroom Walk-In Closet
Heating System:
-
- Forced Air
- Radiant Floor
- Fireplace(s)
ROOMS
| Main | Size | ft² |
|---|---|---|
| Dining Room | 11x11 | 121 ft² |
| Living Room | 17x33 | 289 ft² |
| Office | 11x9 | 121 ft² |
| Kitchen | 11x14 | 121 ft² |
| Bedroom 1 | 13x13 | 169 ft² |
| Upper | Size | ft² |
|---|---|---|
| Bedroom 2 | 17x16 | 289 ft² |
| Bedroom 3 | 10x9 | 100 ft² |
| Bedroom 4 | 12x12 | 144 ft² |
| Bedroom 5 | 14x12 | 196 ft² |
| Family Room | 19x15 | 361 ft² |
| Laundry | 7x10 | 49 ft² |
LOT
Acres: N/A
Lot Size Dim.: 98 x 194 x 61 x 175
Longitude: 44.7376
Latitude: -93.4193
Zoning: Residential-Single Family
FINANCIAL & TAXES
Tax year: 2025
Tax annual amount: $7,860
MISCELLANEOUS
Fuel System: N/A
Sewer System: City Sewer/Connected
Water System: City Water/Connected
ADITIONAL INFORMATION
MLS#: NST7756173
Listing Brokerage: Exp Realty, LLC.

ID: 3776717
Published: June 12, 2025
Last Update: June 12, 2025
Views: 5






