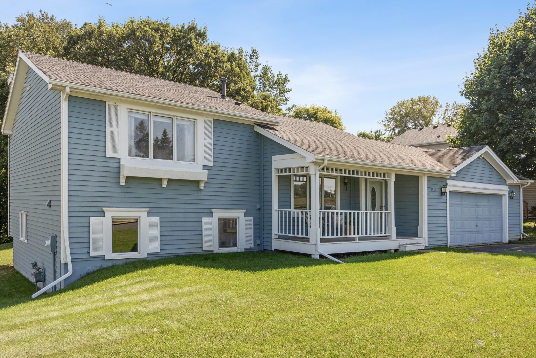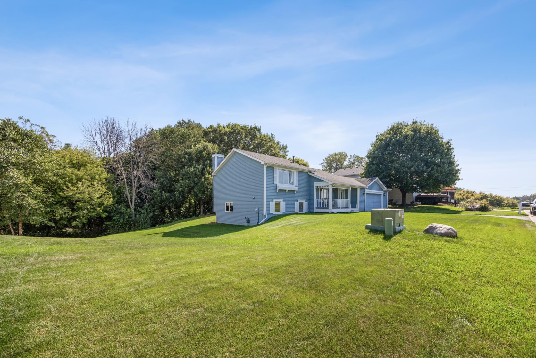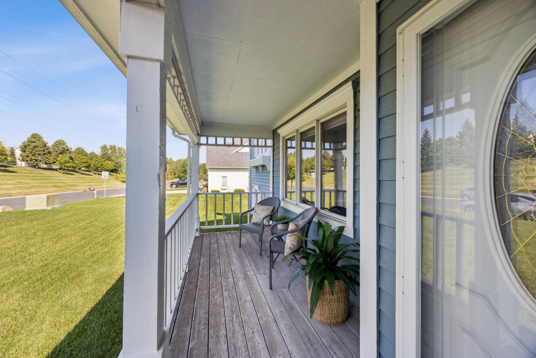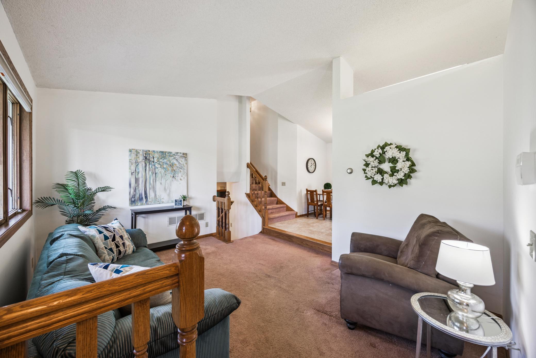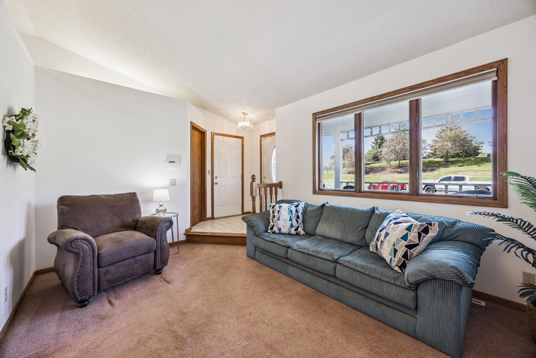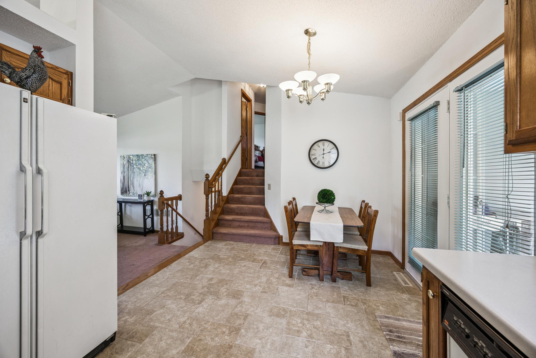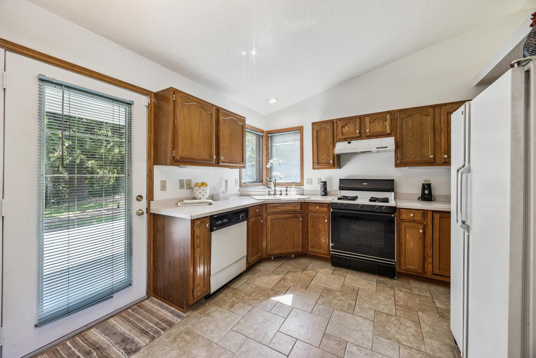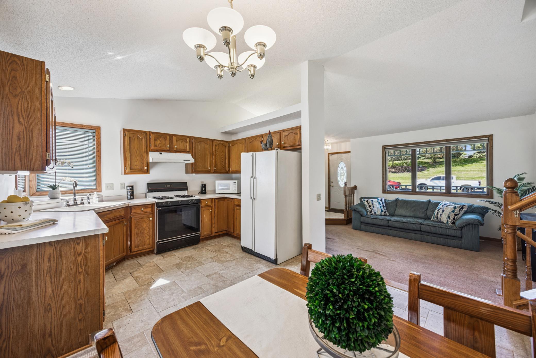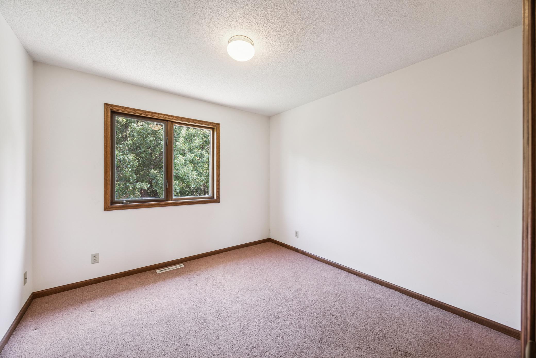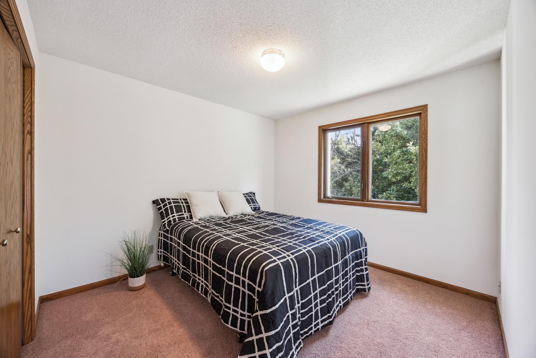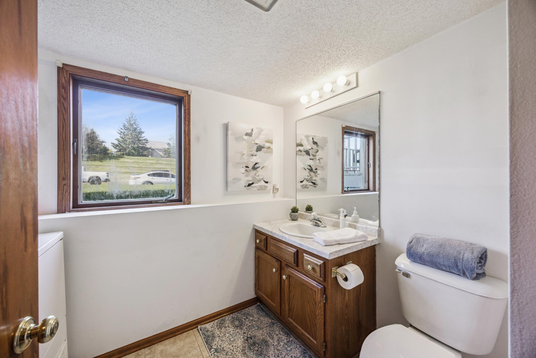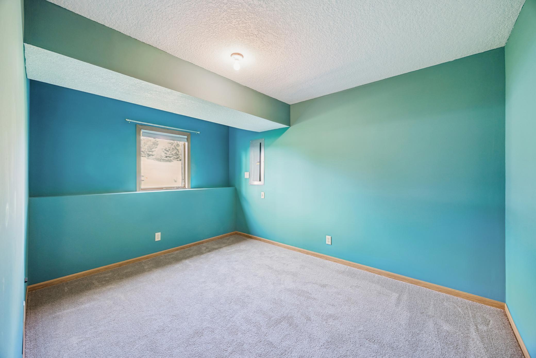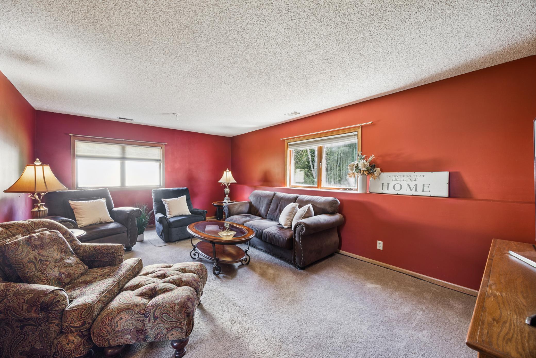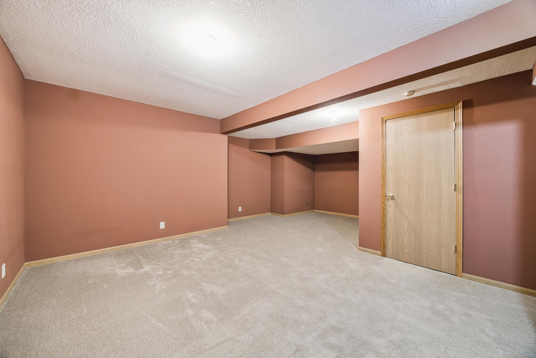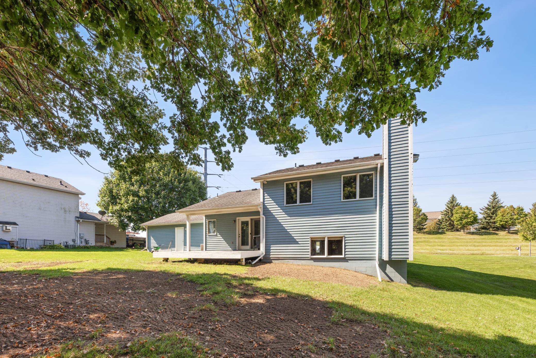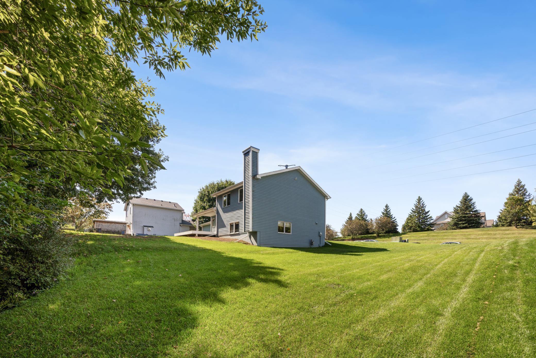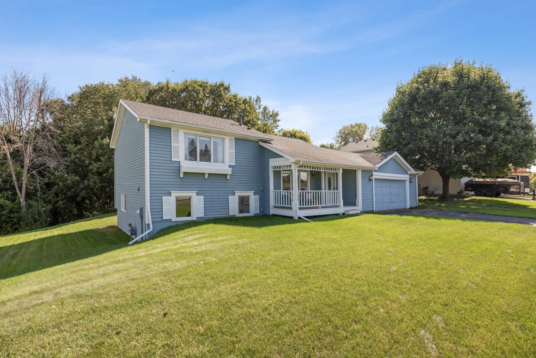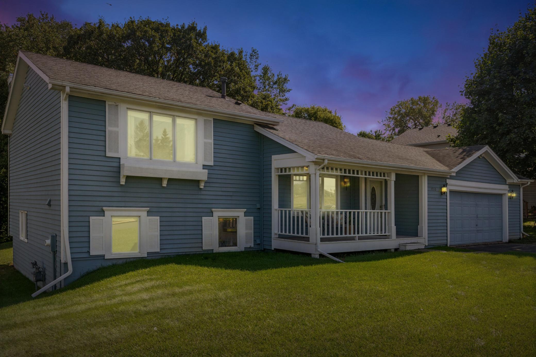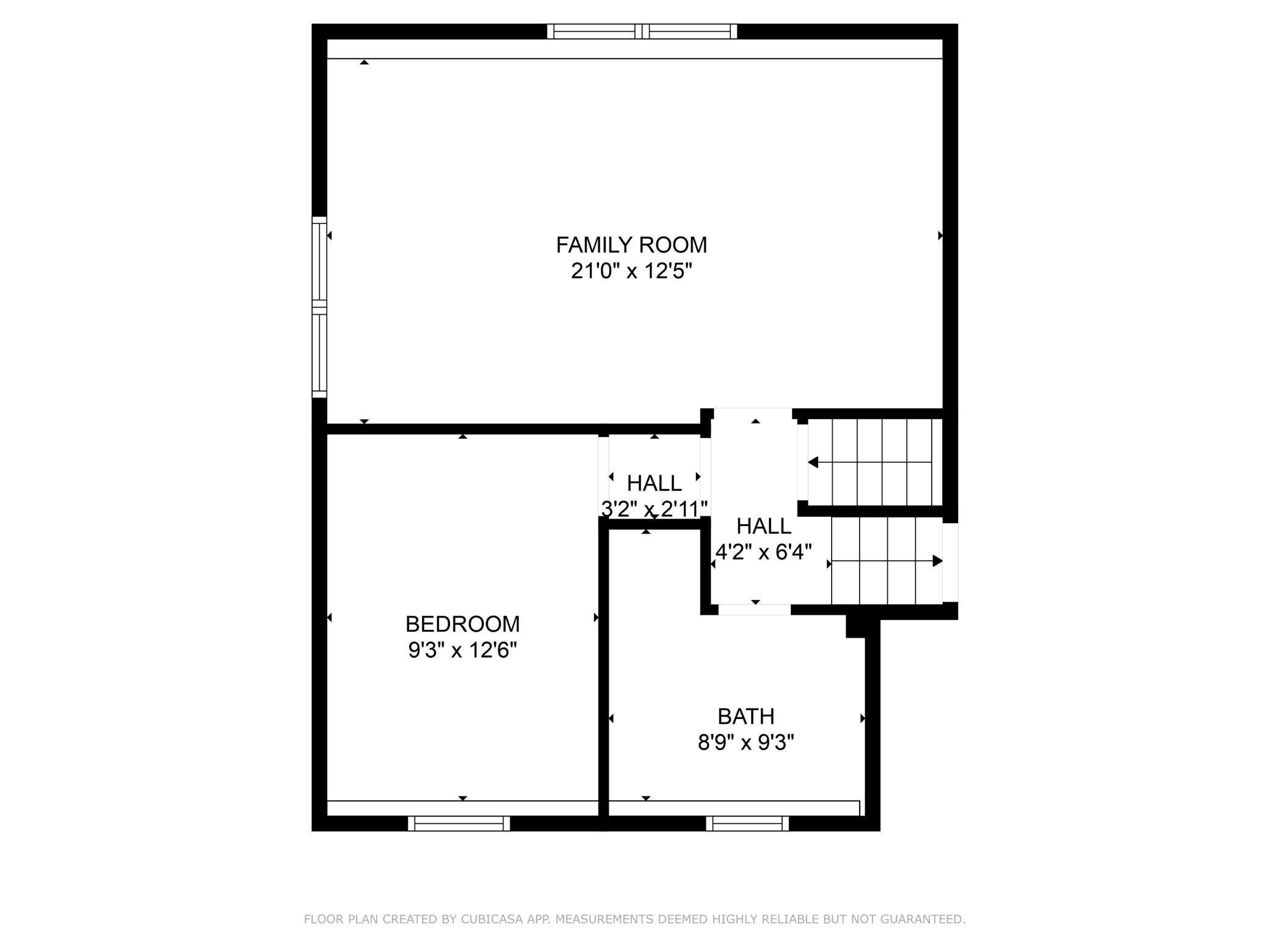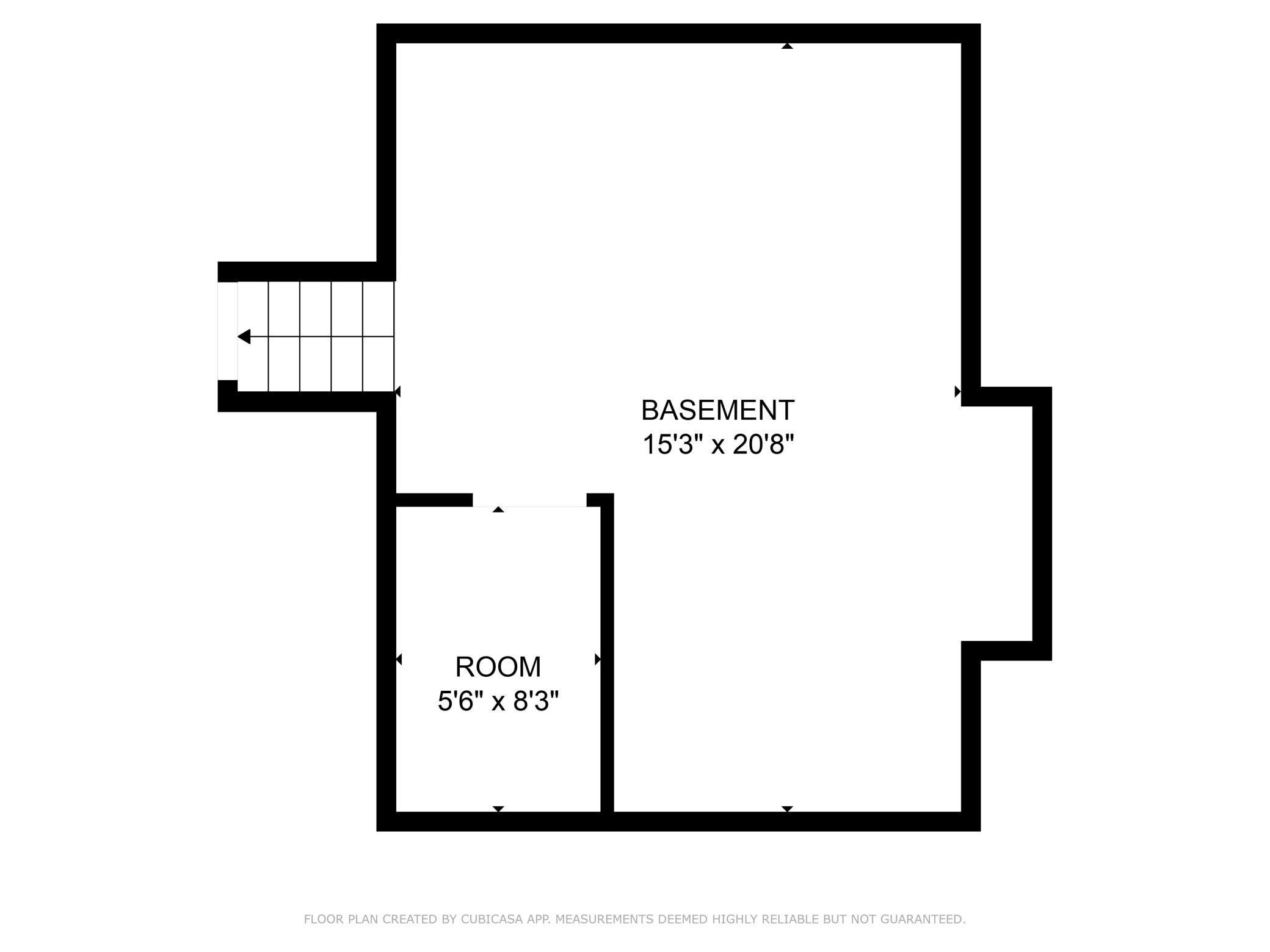4970 BOYD AVENUE
4970 Boyd Avenue, Inver Grove Heights, 55076, MN
-
Price: $334,522
-
Status type: For Sale
-
City: Inver Grove Heights
-
Neighborhood: Oakland Park
Bedrooms: 3
Property Size :1783
-
Listing Agent: NST16457,NST33159
-
Property type : Single Family Residence
-
Zip code: 55076
-
Street: 4970 Boyd Avenue
-
Street: 4970 Boyd Avenue
Bathrooms: 2
Year: 1993
Listing Brokerage: Coldwell Banker Realty
FEATURES
- Range
- Washer
- Dryer
- Dishwasher
- Disposal
- Stainless Steel Appliances
DETAILS
Welcome to 4970 Boyd Drive! Set on a spacious double lot with a charming front porch, this four-level home offers an open floor plan with room to grow. The kitchen walks out to a lrage deck with maintenance-free decking - perfect for relaxing or entertaining. The owner's suite features a walk-through bath. Updates include a new front and storm door, fresh interior paint, and exterior trim touch-ups. A new garage door will be installed before closing, and the backyard has recently been reseeded for a fresh start. The home offers four finished levels, including a lower level completed about 13 years ago. Additional highlights include ceramic tile int he kitchen, laundry, and second bath, plus a convenient third-level laundry room. Located near freeways, shopping and restaurants in Inver Grove, South Saint Paul, and West Saint Paul, you will love easy access to everything you need. A one-year home warranty is included for peace of mind. Bring your vision and make this home your own space, potential, and updates already started.
INTERIOR
Bedrooms: 3
Fin ft² / Living Area: 1783 ft²
Below Ground Living: 301ft²
Bathrooms: 2
Above Ground Living: 1482ft²
-
Basement Details: Daylight/Lookout Windows, Drain Tiled, Finished, Full,
Appliances Included:
-
- Range
- Washer
- Dryer
- Dishwasher
- Disposal
- Stainless Steel Appliances
EXTERIOR
Air Conditioning: Central Air
Garage Spaces: 2
Construction Materials: N/A
Foundation Size: 1010ft²
Unit Amenities:
-
- Kitchen Window
- Deck
- Porch
- Vaulted Ceiling(s)
- Washer/Dryer Hookup
- Tile Floors
Heating System:
-
- Forced Air
ROOMS
| Main | Size | ft² |
|---|---|---|
| Kitchen | 11x9 | 121 ft² |
| Living Room | 15x12 | 225 ft² |
| Informal Dining Room | 11x9 | 121 ft² |
| Deck | 20x15 | 400 ft² |
| Porch | 15x7 | 225 ft² |
| Lower | Size | ft² |
|---|---|---|
| Family Room | 21x12 | 441 ft² |
| Office | 13x10 | 169 ft² |
| Third | Size | ft² |
|---|---|---|
| Amusement Room | 15x13 | 225 ft² |
| Upper | Size | ft² |
|---|---|---|
| Bedroom 1 | 13x11 | 169 ft² |
| Bedroom 2 | 11x10 | 121 ft² |
| Bedroom 3 | 10x10 | 100 ft² |
LOT
Acres: N/A
Lot Size Dim.: N/A
Longitude: 44.8767
Latitude: -93.0485
Zoning: Residential-Single Family
FINANCIAL & TAXES
Tax year: 2024
Tax annual amount: $3,156
MISCELLANEOUS
Fuel System: N/A
Sewer System: City Sewer/Connected
Water System: City Water/Connected
ADDITIONAL INFORMATION
MLS#: NST7758950
Listing Brokerage: Coldwell Banker Realty

ID: 4127203
Published: September 19, 2025
Last Update: September 19, 2025
Views: 1


