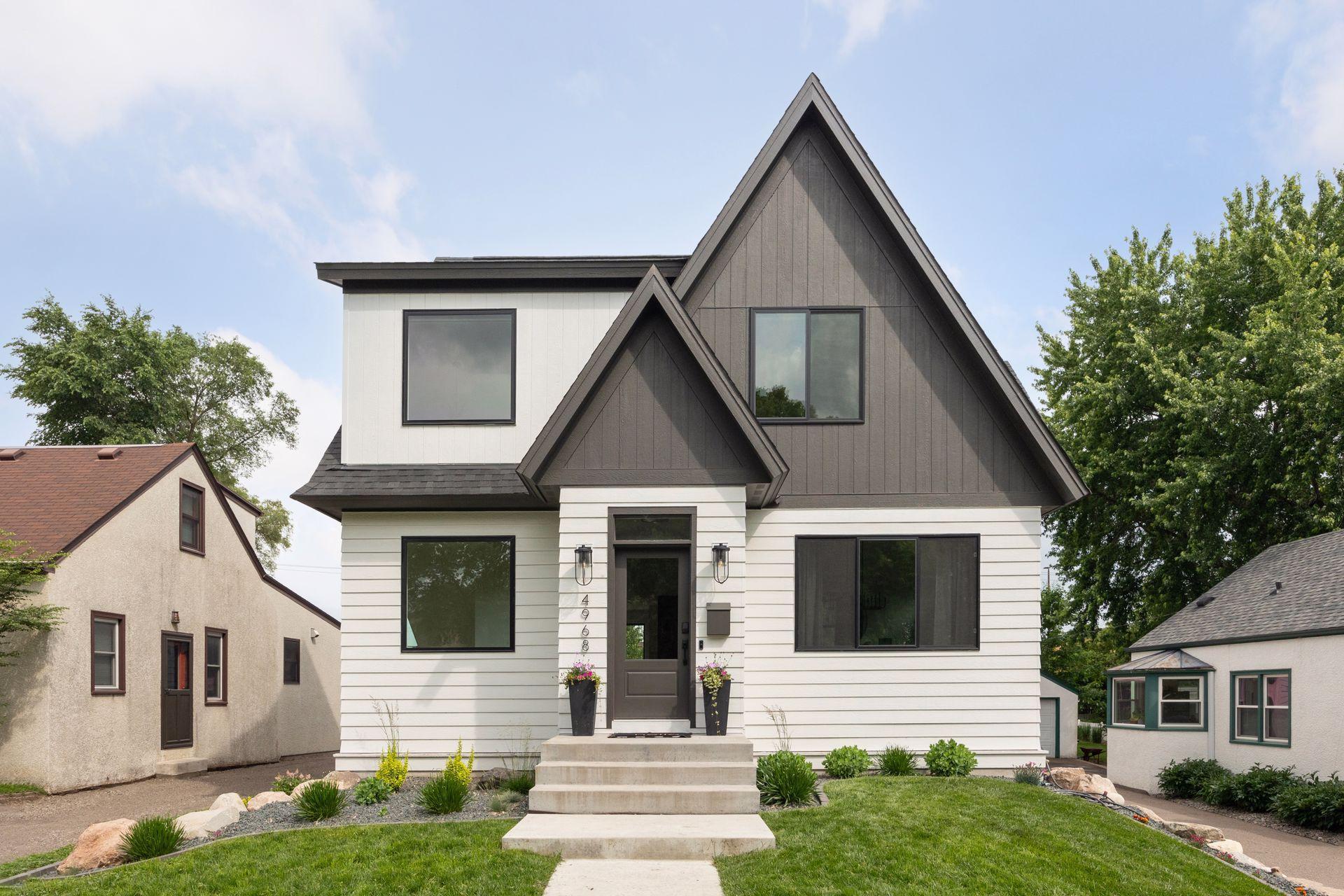4968 40TH STREET
4968 40th Street, Saint Louis Park, 55416, MN
-
Price: $1,095,000
-
Status type: For Sale
-
City: Saint Louis Park
-
Neighborhood: Brookview Add
Bedrooms: 4
Property Size :3595
-
Listing Agent: NST18379,NST67597
-
Property type : Single Family Residence
-
Zip code: 55416
-
Street: 4968 40th Street
-
Street: 4968 40th Street
Bathrooms: 4
Year: 1926
Listing Brokerage: Lakes Sotheby's International Realty
FEATURES
- Range
- Refrigerator
- Washer
- Dryer
- Microwave
- Exhaust Fan
- Dishwasher
- Disposal
- Humidifier
- Air-To-Air Exchanger
- Stainless Steel Appliances
DETAILS
Completely rebuilt in 2021, this Minikahda Vista home offers everything you desire! This custom two story home offers modern and architecturally unique details and finishes throughout. The fantastic main level flows with ease with plenty of space for entertaining and everyday living. Three bedrooms on the second level including a stylish and spacious primary suite with a private bath and walk in closet. The finished lower level provides a fourth bedroom, large family room and unique wine cellar + wet bar. The perfect setting for hosting gatherings and fun nights in. Don’t miss the spacious finished area above the garage! It is currently used as an office, but could be a great studio, workout area, or flex space. Endless opportunities! Charming patios, privacy fence and so much more. This home is a 10 & centrally located to shopping, dining, walking paths and parks!
INTERIOR
Bedrooms: 4
Fin ft² / Living Area: 3595 ft²
Below Ground Living: 914ft²
Bathrooms: 4
Above Ground Living: 2681ft²
-
Basement Details: Drain Tiled, Egress Window(s), Finished, Full, Concrete, Sump Pump,
Appliances Included:
-
- Range
- Refrigerator
- Washer
- Dryer
- Microwave
- Exhaust Fan
- Dishwasher
- Disposal
- Humidifier
- Air-To-Air Exchanger
- Stainless Steel Appliances
EXTERIOR
Air Conditioning: Central Air
Garage Spaces: 2
Construction Materials: N/A
Foundation Size: 1201ft²
Unit Amenities:
-
- Patio
- Porch
- Hardwood Floors
- Walk-In Closet
- Vaulted Ceiling(s)
- Washer/Dryer Hookup
- Kitchen Center Island
- French Doors
- Wet Bar
- Tile Floors
- Primary Bedroom Walk-In Closet
Heating System:
-
- Forced Air
ROOMS
| Main | Size | ft² |
|---|---|---|
| Kitchen | 20x12 | 400 ft² |
| Dining Room | 13x12 | 169 ft² |
| Living Room | 16x12 | 256 ft² |
| Family Room | 11x10 | 121 ft² |
| Porch | 11x04 | 121 ft² |
| Mud Room | 11x04 | 121 ft² |
| Patio | 18x15 | 324 ft² |
| Patio | 16x14 | 256 ft² |
| Foyer | 16x07 | 256 ft² |
| Upper | Size | ft² |
|---|---|---|
| Bedroom 1 | 16x15 | 256 ft² |
| Bedroom 1 | 16x14 | 256 ft² |
| Bedroom 2 | 12x10 | 144 ft² |
| Bedroom 3 | 12x10 | 144 ft² |
| Laundry | 08x07 | 64 ft² |
| Studio | 22x12 | 484 ft² |
| Lower | Size | ft² |
|---|---|---|
| Bedroom 4 | 13x10 | 169 ft² |
| Family Room | 25x12 | 625 ft² |
| Wine Cellar | 11x04 | 121 ft² |
| Storage | 10x07 | 100 ft² |
LOT
Acres: N/A
Lot Size Dim.: 46 x 180
Longitude: 44.9305
Latitude: -93.3442
Zoning: Residential-Single Family
FINANCIAL & TAXES
Tax year: 2025
Tax annual amount: $15,314
MISCELLANEOUS
Fuel System: N/A
Sewer System: City Sewer/Connected
Water System: City Water/Connected
ADITIONAL INFORMATION
MLS#: NST7756225
Listing Brokerage: Lakes Sotheby's International Realty

ID: 3803449
Published: June 19, 2025
Last Update: June 19, 2025
Views: 1






