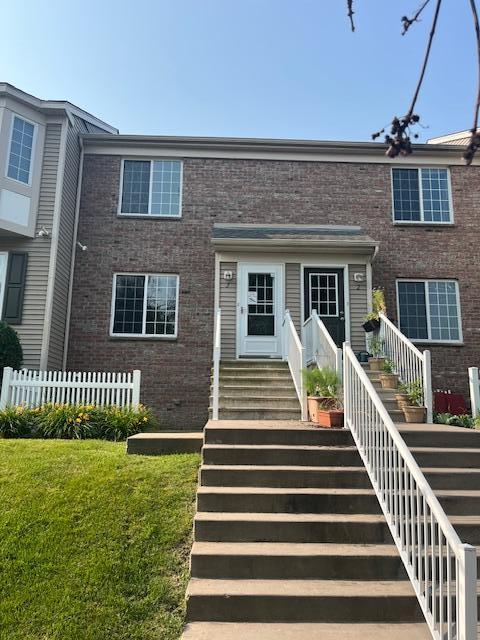4964 EMMIT DRIVE
4964 Emmit Drive, Hugo, 55038, MN
-
Price: $219,900
-
Status type: For Sale
-
City: Hugo
-
Neighborhood: Waters Edge
Bedrooms: 2
Property Size :923
-
Listing Agent: NST26330,NST83531
-
Property type : Townhouse Side x Side
-
Zip code: 55038
-
Street: 4964 Emmit Drive
-
Street: 4964 Emmit Drive
Bathrooms: 2
Year: 2006
Listing Brokerage: Realty ONE Group Choice
FEATURES
- Range
- Refrigerator
- Washer
- Dryer
- Microwave
- Dishwasher
- Disposal
- Cooktop
- Gas Water Heater
DETAILS
Charming 2-Bed, 2-Bath townhome in a Beautifully landscaped Community. Step into comfort and style in this freshly updated home located in a highly desirable, resort-style complex. This move-in ready home features brand new carpeting, freshly painted throughout, and a bright open layout perfect for modern living. Enjoy all the amenities this beautifully maintained community has to offer-including a sparkling swimming pool, fully equipped exercise room, spacious community room & kitchen, playground, walking & biking trails, plus lush green spaces ideal for relaxing, playing, or just enjoying natures beauty. Closely located near shopping, schools, dining, and all desired conveniences. With all utilities included in the association fee except electric/cable this home is perfect for families, first-time buyers, or anyone looking for low-maintenance affordable living with added outdoor fun and enjoyment. Don't miss this opportunity-schedule your private showing today!
INTERIOR
Bedrooms: 2
Fin ft² / Living Area: 923 ft²
Below Ground Living: N/A
Bathrooms: 2
Above Ground Living: 923ft²
-
Basement Details: None,
Appliances Included:
-
- Range
- Refrigerator
- Washer
- Dryer
- Microwave
- Dishwasher
- Disposal
- Cooktop
- Gas Water Heater
EXTERIOR
Air Conditioning: Central Air
Garage Spaces: 1
Construction Materials: N/A
Foundation Size: 448ft²
Unit Amenities:
-
- Patio
- Kitchen Window
- Ceiling Fan(s)
- Walk-In Closet
- Ethernet Wired
Heating System:
-
- Forced Air
ROOMS
| Main | Size | ft² |
|---|---|---|
| Living Room | 17 x 12 | 289 ft² |
| Kitchen | 12 x 12 | 144 ft² |
| Patio | 10 x 08 | 100 ft² |
| Upper | Size | ft² |
|---|---|---|
| Bedroom 1 | 12 x 11 | 144 ft² |
| Bedroom 2 | 12 x 10 | 144 ft² |
LOT
Acres: N/A
Lot Size Dim.: Common
Longitude: 45.1744
Latitude: -93.0048
Zoning: Residential-Multi-Family
FINANCIAL & TAXES
Tax year: 2025
Tax annual amount: $2,332
MISCELLANEOUS
Fuel System: N/A
Sewer System: City Sewer/Connected
Water System: City Water/Connected
ADITIONAL INFORMATION
MLS#: NST7772256
Listing Brokerage: Realty ONE Group Choice

ID: 3883258
Published: July 12, 2025
Last Update: July 12, 2025
Views: 1






