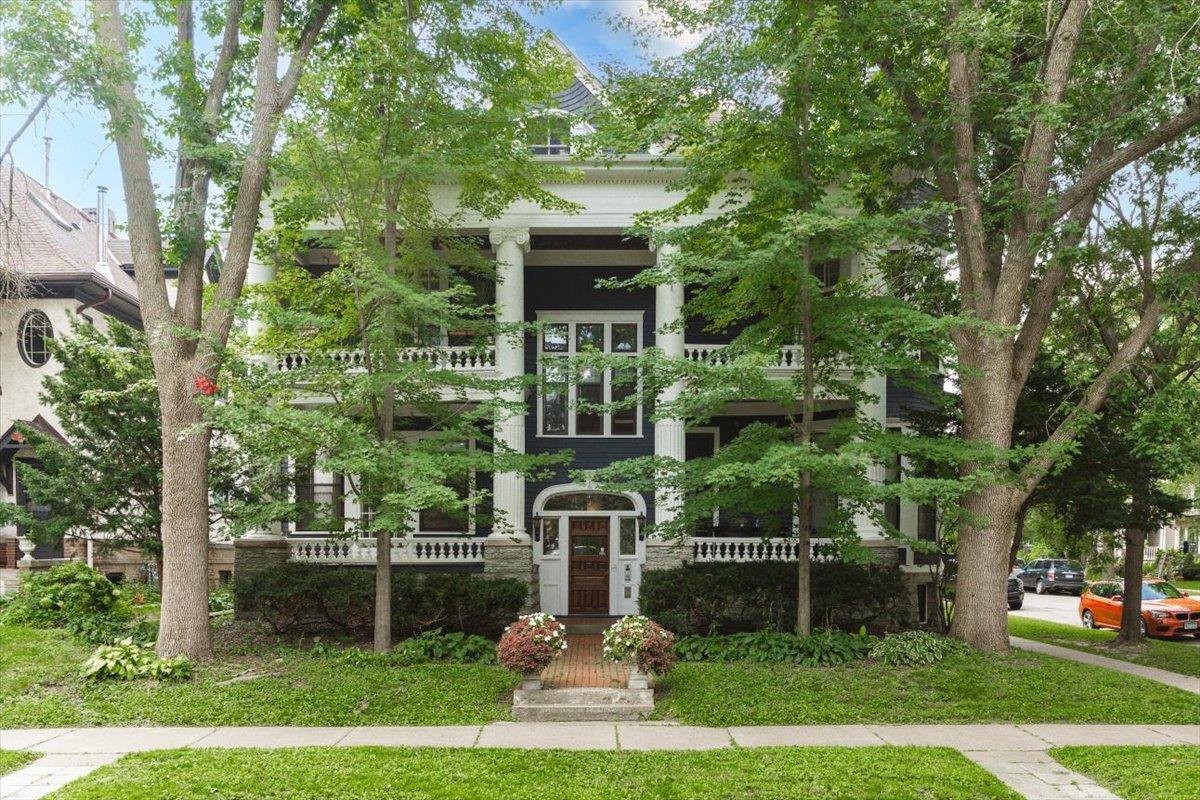496 HOLLY AVENUE
496 Holly Avenue, Saint Paul, 55102, MN
-
Price: $335,000
-
Status type: For Sale
-
City: Saint Paul
-
Neighborhood: Summit-University
Bedrooms: 2
Property Size :1338
-
Listing Agent: NST16412,NST77190
-
Property type : Low Rise
-
Zip code: 55102
-
Street: 496 Holly Avenue
-
Street: 496 Holly Avenue
Bathrooms: 1
Year: 1896
Listing Brokerage: Anderson Realty
FEATURES
- Range
- Refrigerator
- Washer
- Dryer
- Exhaust Fan
- Dishwasher
- Disposal
DETAILS
Past meets present in this enchanting first-floor Ramsey Hill condo, where Queen Anne elegance blends effortlessly with modern comfort. Sunlight streams through stained glass windows, illuminating ornate woodwork, soaring 10-foot ceilings, and gleaming hardwood floors. The living room opens to a private front porch, while the eat-in kitchen leads to a second porch, both perfect for morning coffee or evening entertaining. A center island and abundant cabinetry make the kitchen ideal for everyday life and hosting guests. The owner’s bedroom is a serene retreat with dramatic double doors and stained glass accents. A second bedroom or office includes its own fireplace, and the updated bath offers classic style with modern convenience. Detached garage, basement storage, and a smoke-free building complete the package. Just two blocks from Summit Avenue, with shops, restaurants, and parks at your doorstep! Come see how great life in Historic St Paul can be!!
INTERIOR
Bedrooms: 2
Fin ft² / Living Area: 1338 ft²
Below Ground Living: N/A
Bathrooms: 1
Above Ground Living: 1338ft²
-
Basement Details: Full,
Appliances Included:
-
- Range
- Refrigerator
- Washer
- Dryer
- Exhaust Fan
- Dishwasher
- Disposal
EXTERIOR
Air Conditioning: Window Unit(s)
Garage Spaces: 1
Construction Materials: N/A
Foundation Size: 1338ft²
Unit Amenities:
-
- Kitchen Window
- Porch
- Natural Woodwork
- Hardwood Floors
- Washer/Dryer Hookup
- Tile Floors
Heating System:
-
- Hot Water
ROOMS
| Main | Size | ft² |
|---|---|---|
| Living Room | 18 x 18 | 324 ft² |
| Kitchen | 12 x 17 | 144 ft² |
| Bedroom 1 | 12 x 17 | 144 ft² |
| Bedroom 2 | 13 x 18 | 169 ft² |
| Porch | 10x16 | 100 ft² |
LOT
Acres: N/A
Lot Size Dim.: N/A
Longitude: 44.9431
Latitude: -93.121
Zoning: Residential-Multi-Family
FINANCIAL & TAXES
Tax year: 2025
Tax annual amount: $5,492
MISCELLANEOUS
Fuel System: N/A
Sewer System: City Sewer/Connected
Water System: City Water/Connected
ADDITIONAL INFORMATION
MLS#: NST7795993
Listing Brokerage: Anderson Realty

ID: 4072101
Published: September 04, 2025
Last Update: September 04, 2025
Views: 1






